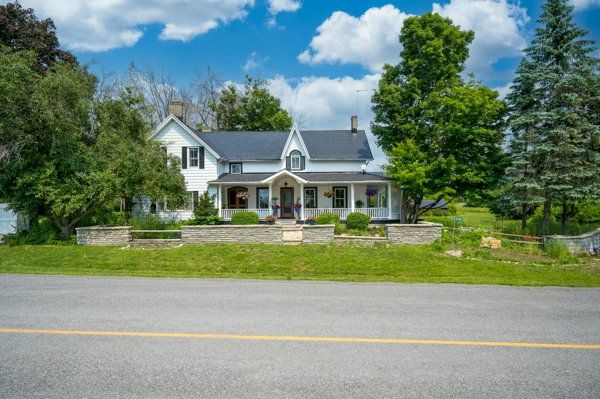$1,399,900
5518 COUNTY ROAD 9, Greater Napanee, ON K7R 3K8
Greater Napanee, Greater Napanee,


















































 Properties with this icon are courtesy of
TRREB.
Properties with this icon are courtesy of
TRREB.![]()
Discover an eco-haven with limitless business potential! Welcome to this exquisite and historic 2-story home, a timeless beauty dating back to the early 1800s, nestled on 157 acres of stunning land just outside the picturesque town of Napanee. As you step inside, you'll be captivated by the home's incredible character, charm, and elegance. From the formal sitting room to the living room, every corner exudes classic beauty. The impressive office space with a tin ceiling, main floor laundry, and 2 pc bath offer convenience and comfort. The kitchen boasts 10 wood plank flooring, sourced from Napanee's first Mayors home, while soaring wood beams enhance the space with natural grandeur. Upstairs, a large primary bedroom with a walk-in closet and 4 pc ensuite awaits, alongside two more spacious bedrooms and a 3 pc bath. But the true gem is the addition, with a loft, ideal for hosting large gatherings or transforming into an art studio, home business, yoga haven, in-law suite, or any other imaginative endeavor. A geothermal heat system equipped with in-floor heating offers a comfortable environment. Step out onto the wrap-around veranda and soak in the awe-inspiring views of the lush manicured gardens and exquisite stonework surrounding the home. It also features barns with soaring ceilings and a 3500 sq ft greenhouse, offering an excellent opportunity for those seeking an agricultural lifestyle or additional storage. The greenhouse facility presents the ideal platform for cultivating plants, showcasing sustainability, and exploring agribusiness ventures. Words cannot fully capture the allure of all this home has to offer and must be seen to be fully appreciated. Don't miss the chance to make your mark on this eco-oasis with unparalleled business potential!
- 建筑样式: 2-Storey
- 房屋种类: Residential Freehold
- 房屋子类: Detached
- DirectionFaces: North
- 路线: From County rd 8 go east onto county rd 9, then right to Fitchett rd, right onto county rd 9, house is on the right hand side
- 纳税年度: 2024
- 停车位特点: Private Double
- ParkingSpaces: 10
- 停车位总数: 10
- WashroomsType1: 1
- WashroomsType1Level: Main
- WashroomsType2: 1
- WashroomsType2Level: Second
- BedroomsAboveGrade: 3
- 内部特点: Brick & Beam, On Demand Water Heater
- 地下室: Separate Entrance, Unfinished
- Cooling: Other
- HeatSource: Ground Source
- HeatType: Water
- ConstructionMaterials: Aluminum Siding, Stucco (Plaster)
- 外部特点: Deck, Lawn Sprinkler System, Porch, Privacy
- 屋顶: Asphalt Shingle
- 下水道: Septic
- 水源: Dug Well
- 基建详情: Stone
- 地形: Open Space, Rolling
- 地块特点: Irregular Lot
- 地块号: 451110096
- LotSizeUnits: Feet
- LotDepth: 6884.85
- LotWidth: 988.5
- PropertyFeatures: Fenced Yard
| 学校名称 | 类型 | Grades | Catchment | 距离 |
|---|---|---|---|---|
| {{ item.school_type }} | {{ item.school_grades }} | {{ item.is_catchment? 'In Catchment': '' }} | {{ item.distance }} |



























































