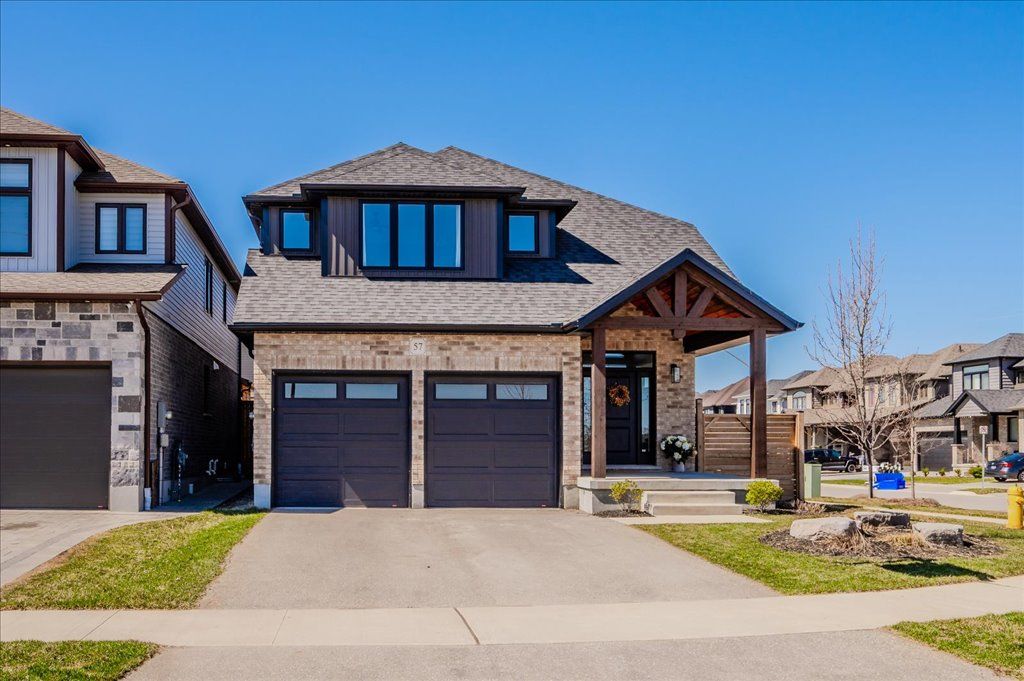$1,350,000


















































 Properties with this icon are courtesy of
TRREB.
Properties with this icon are courtesy of
TRREB.![]()
What do families look for when searching for their forever home? A quiet corner lot on a family-friendly street check. A vibrant neighbourhood filled with kids and just steps to a soon-to-be-built school absolutely. A professionally designed and updated home, without a doubt. Well then, welcome to the home everyone has been waiting for. Not a single expense was spared in creating this one-of-a-kind property. As you approach, a stunning barnwood beam entrance welcomes you to the grand two-storey foyer. Stepping inside, you'll instantly be captivated by the thoughtful details from the oversized windows that flood the home with natural light, to the stylish kitchen featuring a trendy backsplash, large pantry, and oversized island perfect for gatherings. The main living area offers a cozy yet modern vibe with custom floating shelves and a statement fireplace that anchors the space beautifully. Upstairs, a separate loft offers an ideal bonus living area, along with two spacious bedrooms and a truly luxurious primary retreat. The primary suite features a large walk-in closet, a spa-like four-piece ensuite, and expansive windows overlooking peaceful open fields. Just when you think it cant get any better, head downstairs. The fully permitted and newly renovated basement is a showstopper. From the sleek dry bar to the floating TV shelf and the heated bathroom floors, every detail was meticulously planned and executed. The basement bedroom is currently used as a home gym but offers versatility to suit your needs. This home blends thoughtful design, modern finishes, and family functionality in a way that truly sets it apart. Located in the growing community of Breslau, youll enjoy the best of both worlds a small-town feel with quick access to Kitchener, Waterloo, Guelph, and the Region of Waterloo International Airport. Its a place where neighbours know each other, kids ride their bikes down quiet streets, and families put down roots.
- HoldoverDays: 90
- 建筑样式: 2-Storey
- 房屋种类: Residential Freehold
- 房屋子类: Detached
- DirectionFaces: West
- GarageType: Built-In
- 路线: Tristan Cres x Lasby Ln
- 纳税年度: 2024
- ParkingSpaces: 2
- 停车位总数: 4
- WashroomsType1: 1
- WashroomsType1Level: Basement
- WashroomsType2: 1
- WashroomsType2Level: Main
- WashroomsType3: 1
- WashroomsType3Level: Second
- WashroomsType4: 1
- WashroomsType4Level: Second
- BedroomsAboveGrade: 3
- BedroomsBelowGrade: 1
- 内部特点: Water Heater
- 地下室: Finished
- Cooling: Central Air
- HeatSource: Gas
- HeatType: Forced Air
- LaundryLevel: Main Level
- ConstructionMaterials: Brick, Vinyl Siding
- 外部特点: Deck, Hot Tub, Landscaped, Porch, Patio, Privacy
- 屋顶: Asphalt Shingle
- 下水道: Sewer
- 基建详情: Poured Concrete
- 地块号: 222511128
- LotSizeUnits: Feet
- LotDepth: 107
- LotWidth: 47
- PropertyFeatures: School Bus Route, Rec./Commun.Centre
| 学校名称 | 类型 | Grades | Catchment | 距离 |
|---|---|---|---|---|
| {{ item.school_type }} | {{ item.school_grades }} | {{ item.is_catchment? 'In Catchment': '' }} | {{ item.distance }} |



























































