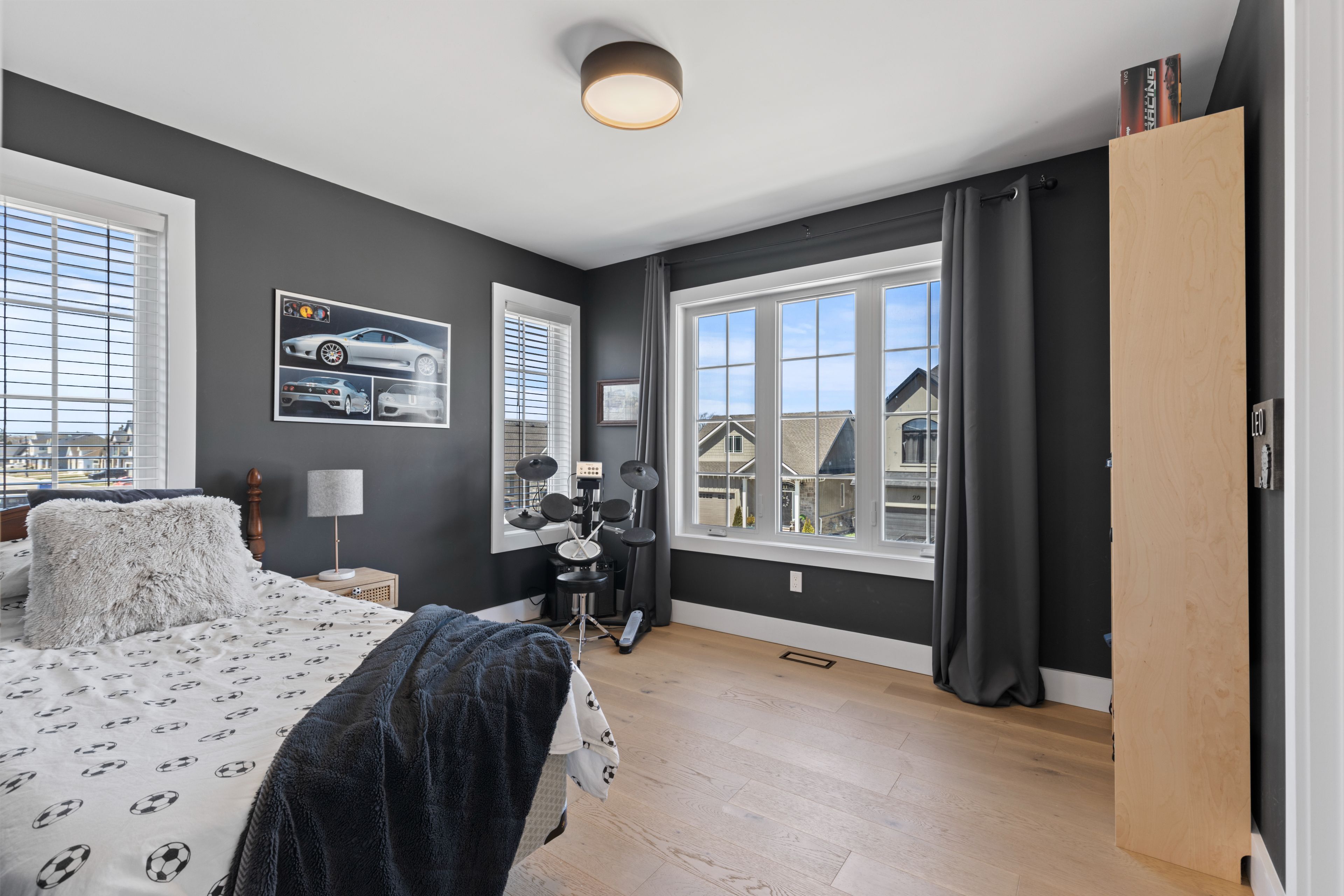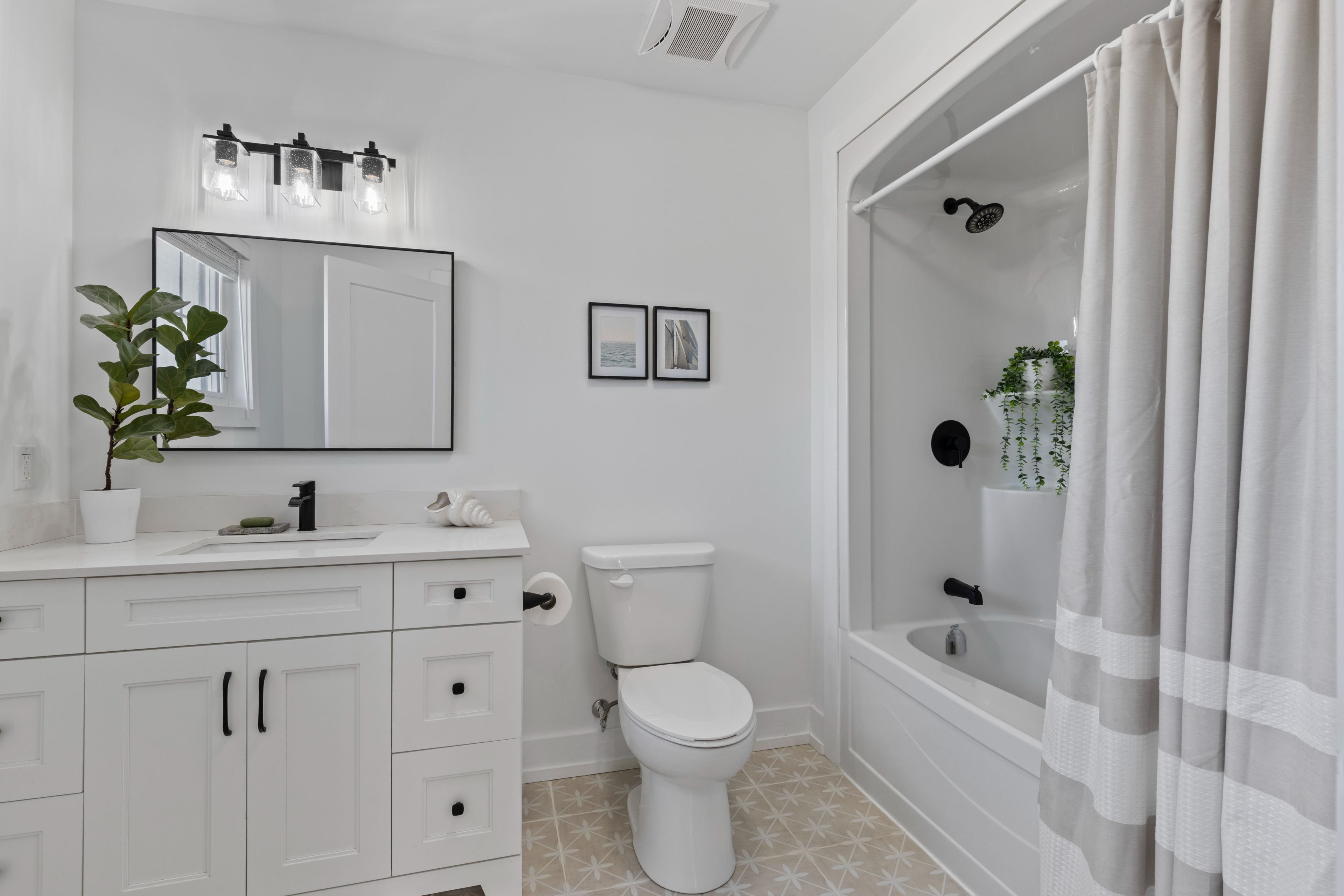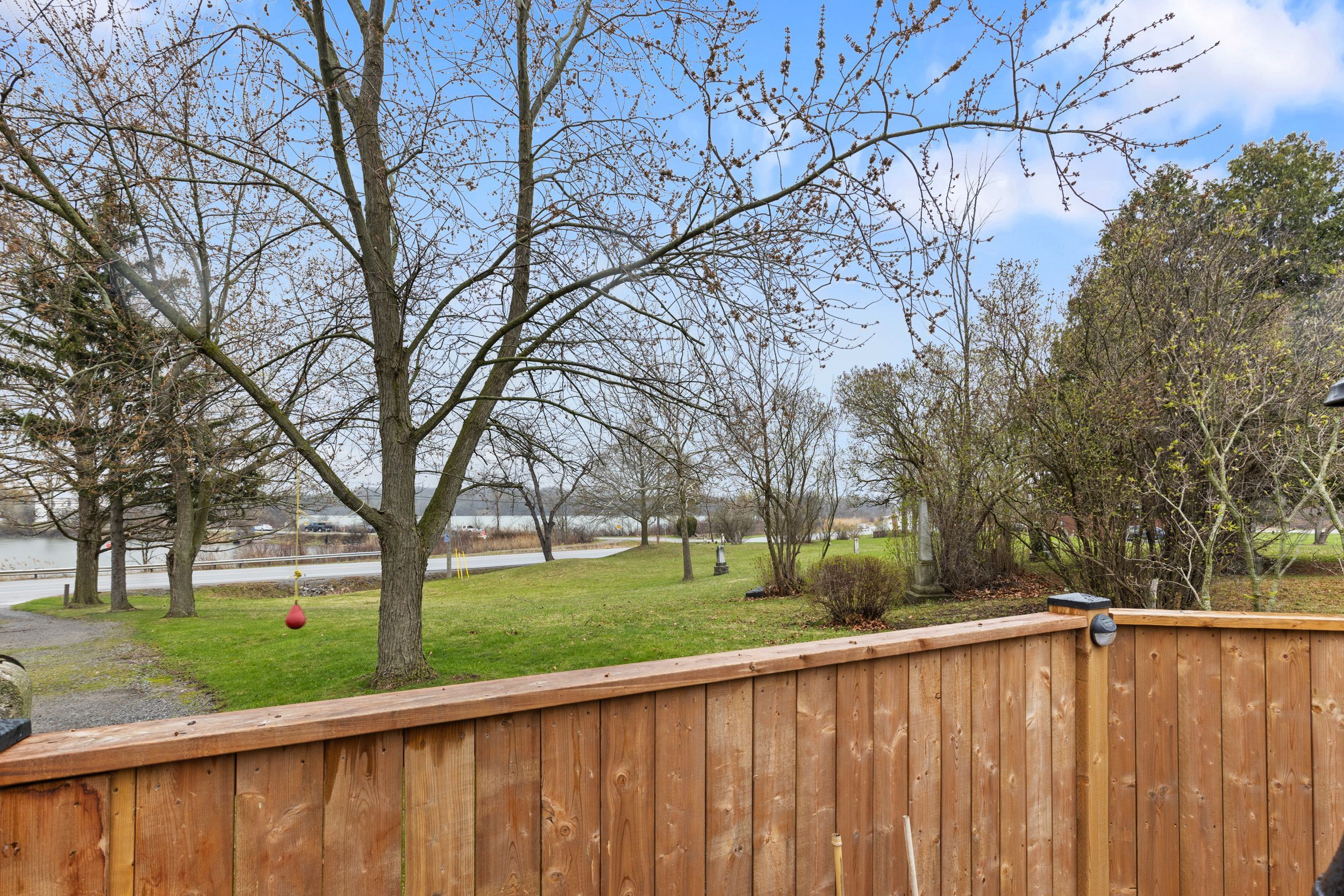$1,349,000
25 Ivy Crescent, Thorold, ON L2V 0J9
558 - Confederation Heights, Thorold,


















































 Properties with this icon are courtesy of
TRREB.
Properties with this icon are courtesy of
TRREB.![]()
Welcome to 25 Ivy Crescent, where custom craftsmanship meets elevated living in one of Thorold's most prestigious enclaves. Perfect for professionals, growing families, multi-generational living, or those seeking a luxurious retreat with flexible living or income potential. This 2023-built modern luxury home backs onto tranquil Lake Gibson, with no rear or side neighbours, over 4,000 sq. ft. of beautifully finished space designed for connection and comfort. From the double-stamped concrete driveway and second guest drive to its striking architectural presence and elevated ceilings, this home impresses at every turn. The light-filled, open-concept layout features a custom chef's kitchen with quartz counters, rich cabinetry, pantry, and a large central island that flows into a dramatic living space with cathedral ceilings and linear fireplace-perfect for connected living. A bright, spacious dining room with oversized patio doors opens to a private deck and leads to a concrete patio overlooking the lake. Upstairs, a sunlit loft-style landing leads to a serene primary suite with lake views, a spa-inspired ensuite, and a walk-in closet, plus two additional bedrooms with stylish finishes and generous proportions. The fully finished lower level offers a separate entrance, additional bedroom, second kitchen, gym, sauna, 3-pc bath, and a large recreation area ideal for in-laws, teens, guests, or multi-generational living. Located beside protected greenspace and just minutes from Brock University, schools, parks, shopping, and major highways- St. Catharines, Niagara Falls, and Niagara-on-the-Lake are only a short drive away. Whether you're exploring Niagara's wine country, teeing off at nearby golf courses, enjoying lakeside views, or entertaining in your own backyard, 25 Ivy Crescent delivers the perfect blend of luxury, comfort and calm. With too many features to list, see the attached Feature Sheet for the full list of custom upgrades that make this home truly exceptional.
- HoldoverDays: 60
- 建筑样式: 2-Storey
- 房屋种类: Residential Freehold
- 房屋子类: Detached
- DirectionFaces: South
- GarageType: Attached
- 路线: BEAVERDAMS RD. TO DECEW RD. TO IVY CRES.
- 纳税年度: 2024
- 停车位特点: Private Double
- ParkingSpaces: 4
- 停车位总数: 6
- WashroomsType1: 1
- WashroomsType1Level: Main
- WashroomsType2: 1
- WashroomsType2Level: Second
- WashroomsType3: 1
- WashroomsType3Level: Second
- WashroomsType4: 1
- WashroomsType4Level: Basement
- BedroomsAboveGrade: 3
- BedroomsBelowGrade: 1
- 壁炉总数: 1
- 内部特点: Carpet Free, ERV/HRV, In-Law Capability, On Demand Water Heater, Sauna, Sump Pump, Water Heater Owned, Auto Garage Door Remote
- 地下室: Finished, Separate Entrance
- Cooling: Central Air
- HeatSource: Gas
- HeatType: Forced Air
- LaundryLevel: Main Level
- ConstructionMaterials: Brick, Stucco (Plaster)
- 外部特点: Deck, Landscaped, Patio, Privacy, Porch
- 屋顶: Asphalt Shingle
- 下水道: Sewer
- 基建详情: Concrete
- 地块号: 640450643
- LotSizeUnits: Feet
- LotDepth: 14.77
- LotWidth: 77.92
- PropertyFeatures: Fenced Yard, Greenbelt/Conservation, Lake/Pond, Park, Public Transit, School
| 学校名称 | 类型 | Grades | Catchment | 距离 |
|---|---|---|---|---|
| {{ item.school_type }} | {{ item.school_grades }} | {{ item.is_catchment? 'In Catchment': '' }} | {{ item.distance }} |



























































