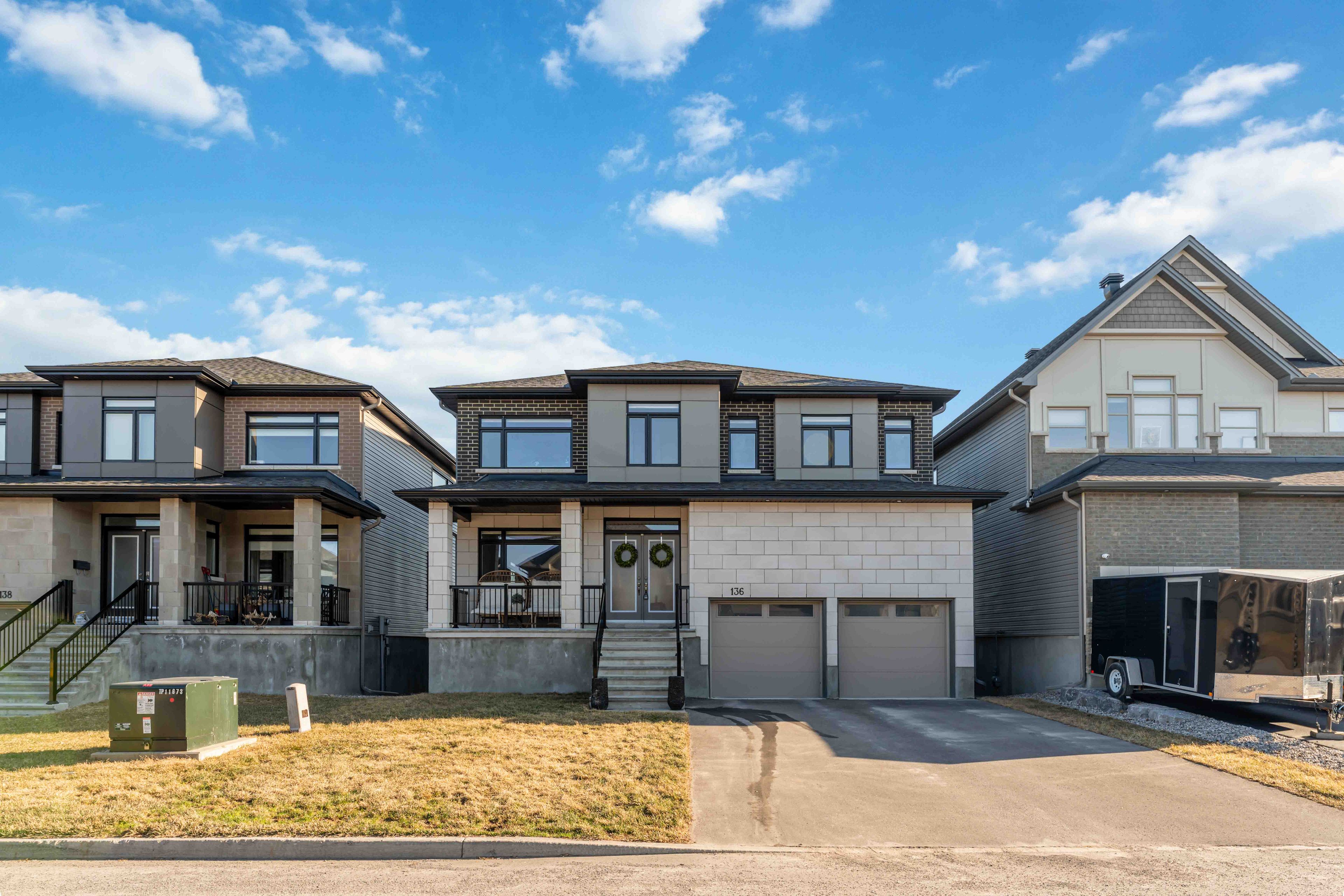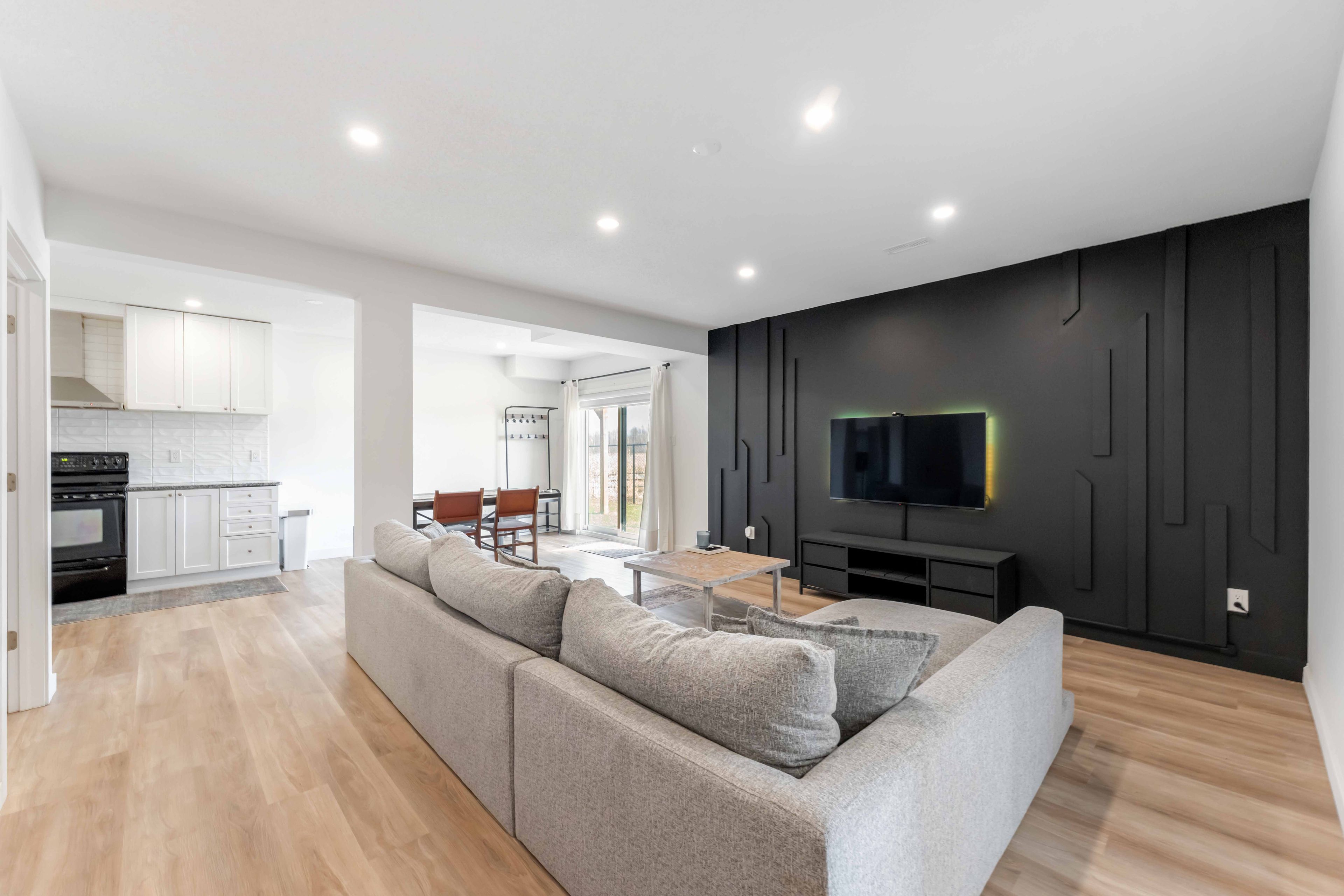$1,429,000
136 Winterhaven Drive, OrleansConventGlenandArea, ON K1W 0H4
2013 - Mer Bleue/Bradley Estates/Anderson Park, Orleans - Convent Glen and Area,


















































 Properties with this icon are courtesy of
TRREB.
Properties with this icon are courtesy of
TRREB.![]()
Welcome to 136 Winterhaven Drive, A Rare Gem in the Heart of Orleans! This spectacular Claridge Lockport II boasts over 4300 square feet of living space, with 6-bedrooms and 5-bathrooms. This home offers the perfect blend of elegance, space, and versatility, ideal for multi-generational living or growing families with an independent in-law suite! Nestled on a south-facing lot that floods the home with natural light, this residence backs directly onto the Prescott and Russell Recreational Trail, offering breathtaking views and direct access to nature right from your backyard. The highlight of this home is the fully finished in-law suite with a private walk-out basement, offering a bright, spacious, and completely separate living space perfect for extended family, guests, or rental income potential. Inside, you'll find a thoughtfully designed layout with generous principal rooms, a modern oversized kitchen, and luxurious finishes throughout. Whether you're hosting, relaxing, or working from home, there's a space for every need. Enjoy tranquil mornings on your deck overlooking the trail, and evening sunsets from your sun-drenched living spaces!
- HoldoverDays: 60
- 建筑样式: 2-Storey
- 房屋种类: Residential Freehold
- 房屋子类: Detached
- DirectionFaces: South
- GarageType: Built-In
- 路线: Right on Navan Rd, right on Renaud, left on Spring Valley Dr, left on Fountain head and right on Winterhaven Drive.Directions:
- 纳税年度: 2024
- ParkingSpaces: 4
- 停车位总数: 6
- WashroomsType1: 1
- WashroomsType1Level: Main
- WashroomsType2: 2
- WashroomsType3: 1
- WashroomsType3Level: Second
- WashroomsType4: 1
- WashroomsType4Level: Second
- BedroomsAboveGrade: 5
- BedroomsBelowGrade: 1
- 内部特点: Storage
- 地下室: Finished with Walk-Out
- Cooling: Central Air
- HeatSource: Gas
- HeatType: Forced Air
- LaundryLevel: Main Level
- ConstructionMaterials: Stone, Brick
- 屋顶: Asphalt Shingle
- 下水道: Sewer
- 基建详情: Poured Concrete
- 地块号: 043522034
- LotSizeUnits: Feet
- LotDepth: 94.52
- LotWidth: 45.28
| 学校名称 | 类型 | Grades | Catchment | 距离 |
|---|---|---|---|---|
| {{ item.school_type }} | {{ item.school_grades }} | {{ item.is_catchment? 'In Catchment': '' }} | {{ item.distance }} |



























































