$948,888
22 Oaktree Drive, Haldimand, ON N3W 0E6
Haldimand, Haldimand,
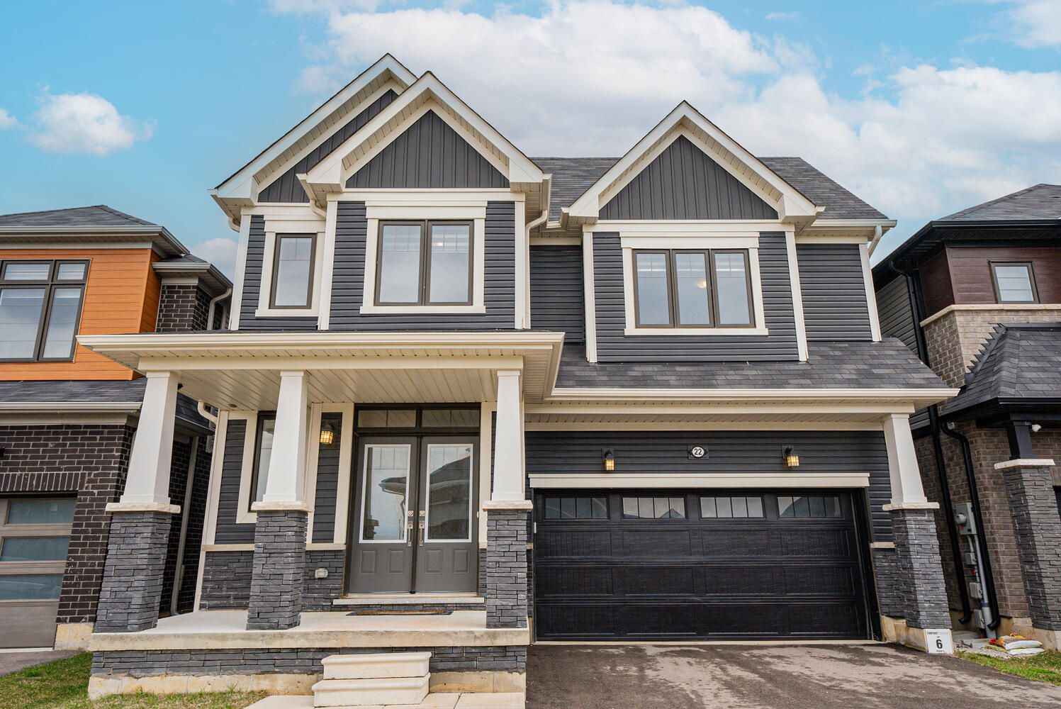










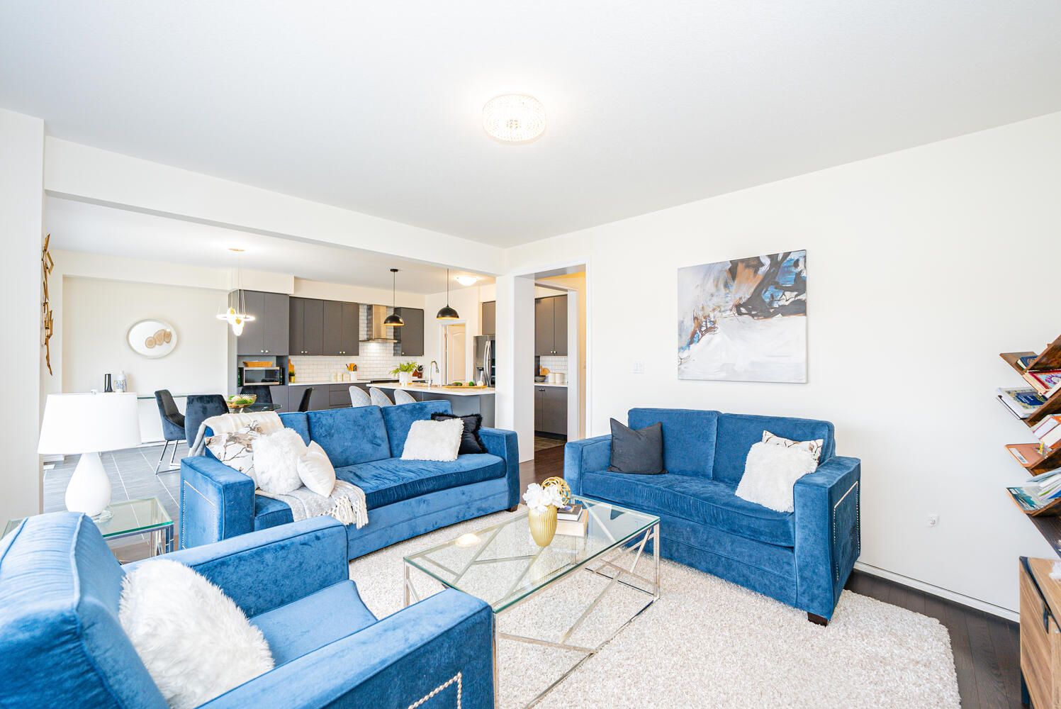
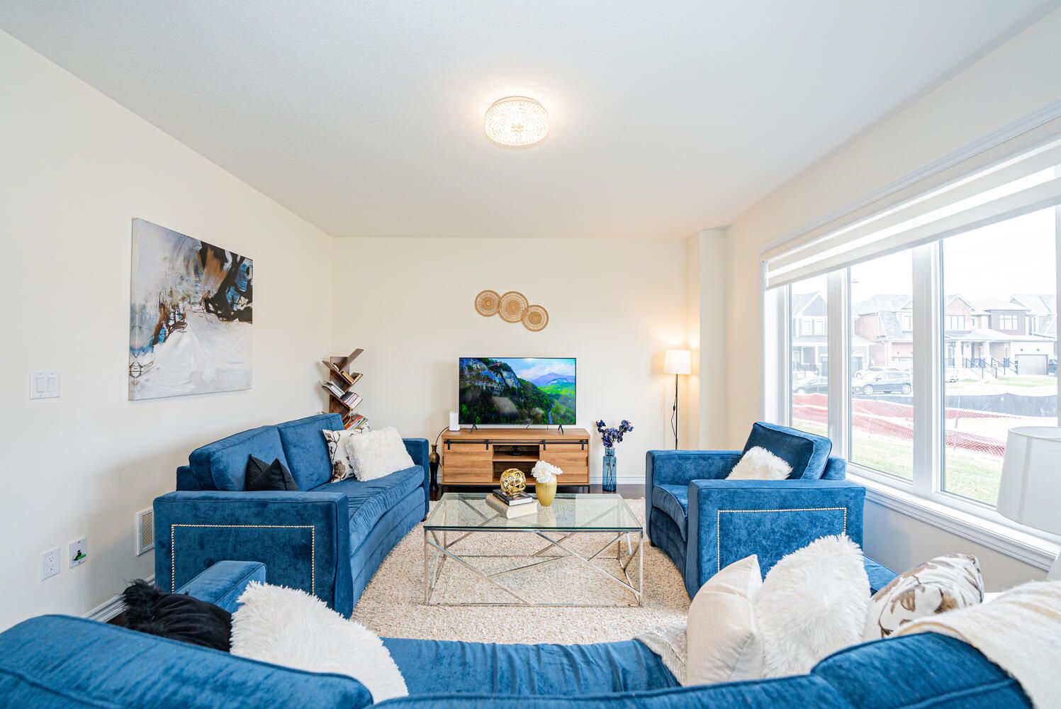



















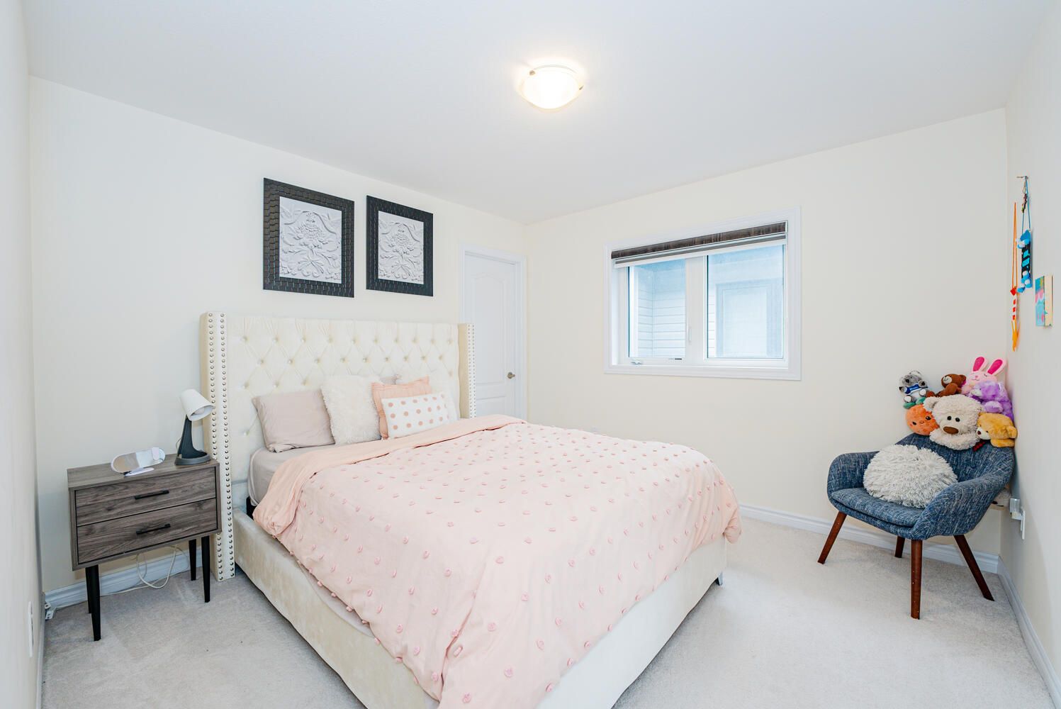




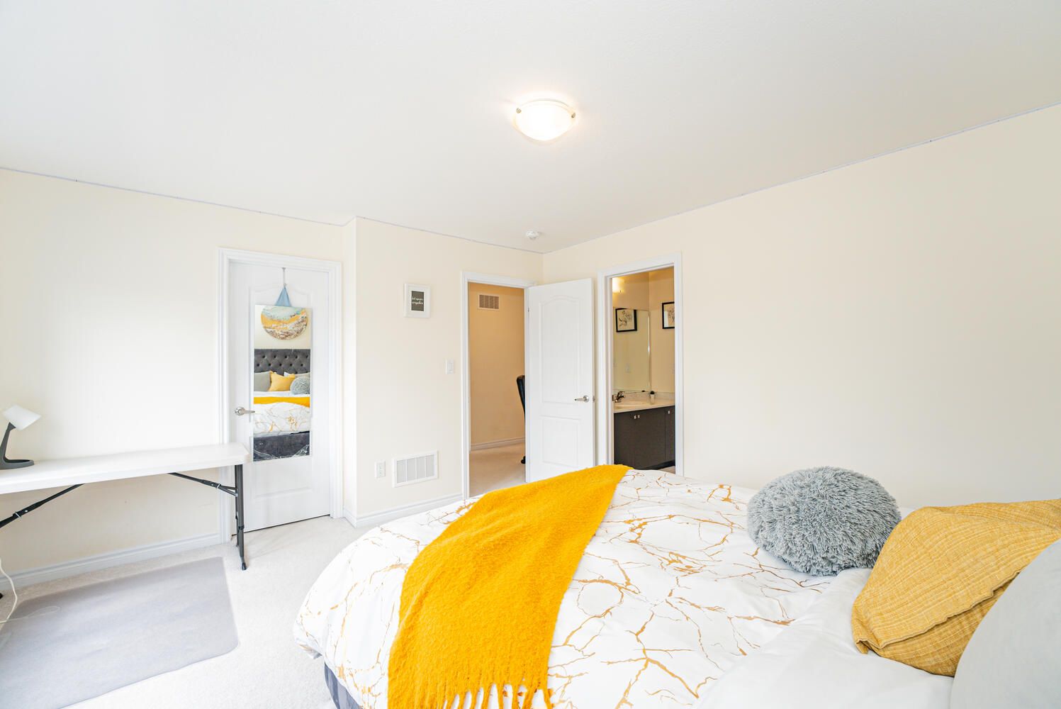












 Properties with this icon are courtesy of
TRREB.
Properties with this icon are courtesy of
TRREB.![]()
Welcome to 22 Oaktree Drive, a beautifully upgraded and rare limited-edition Iris model located in the heart of Caledonias vibrant Avalon community.This impressive home offers 2,874 sq.ft. of finished living space and features one of the largest floor plans available in the area for this model.It includes four oversized bedrooms, each with walk-in closets, and four bathrooms, including two with sleek standing showers.The primary bedroom is a true retreat, offering his and her walk-in closets and a luxurious ensuite.The thoughtfully designed layout provides separate living, dining, and family rooms, ideal for families who value both function and comfort.The upgraded kitchen is a chefs dream, complete with a gas line, high-end appliances, soft-close cabinetry, inbuilt garbage disposal bin, extended pantry, and a separate walk-in pantry for added storage.An extended patio door off the breakfast area overlooks the backyard and fills the space with natural light.Additional upgrades include hardwood flooring throughout the main floor, modern double front doors, zebra blinds throughout, and 9-foot ceilings on the main level.The basement offers 8-foot ceilings, rough-in for a washroom, a separate side entrance, and a second dwelling permit already in place, making it ideal for future rental potential or a multigenerational setup.The home is also equipped with an upgraded 200 AMP electrical panel and offers a four-car driveway with a two-car garage.This home is steps from schools, daycare, pharmacy, and medical clinics, and is also within walking distance to the scenic Grand River and numerous trails, offering the perfect setting for outdoor enthusiasts and nature lovers.Conveniently located just minutes from Highway 403, Hamilton Airport, shopping plazas, YMCA, libraries, parks, and sports facilities, this home combines luxury, space, and lifestyle. With over $50,000 in premium upgrades, this is a move-in-ready opportunity in one of Caledonias most desirable communities.
- HoldoverDays: 90
- 建筑样式: 2-Storey
- 房屋种类: Residential Freehold
- 房屋子类: Detached
- DirectionFaces: North
- GarageType: Attached
- 路线: MCCLUNG ROAD TO OAKTREE DRIVE
- 纳税年度: 2024
- 停车位特点: Private
- ParkingSpaces: 4
- 停车位总数: 6
- WashroomsType1: 1
- WashroomsType1Level: Main
- WashroomsType2: 1
- WashroomsType2Level: Second
- WashroomsType3: 1
- WashroomsType3Level: Second
- WashroomsType4: 1
- WashroomsType4Level: Second
- BedroomsAboveGrade: 4
- 内部特点: Auto Garage Door Remote, Water Heater, ERV/HRV
- 地下室: Unfinished, Separate Entrance
- Cooling: Central Air
- HeatSource: Gas
- HeatType: Forced Air
- LaundryLevel: Upper Level
- ConstructionMaterials: Stone, Vinyl Siding
- 屋顶: Asphalt Shingle
- 下水道: Sewer
- 基建详情: Poured Concrete
- LotSizeUnits: Feet
- LotDepth: 91.97
- LotWidth: 38.14
| 学校名称 | 类型 | Grades | Catchment | 距离 |
|---|---|---|---|---|
| {{ item.school_type }} | {{ item.school_grades }} | {{ item.is_catchment? 'In Catchment': '' }} | {{ item.distance }} |



























































