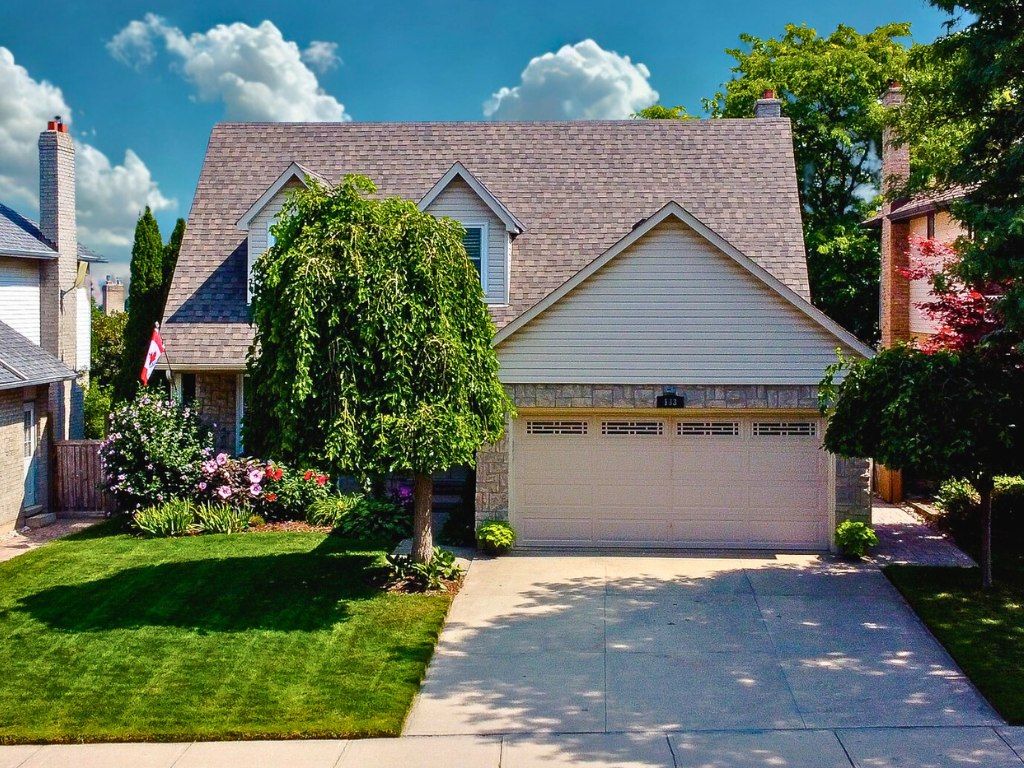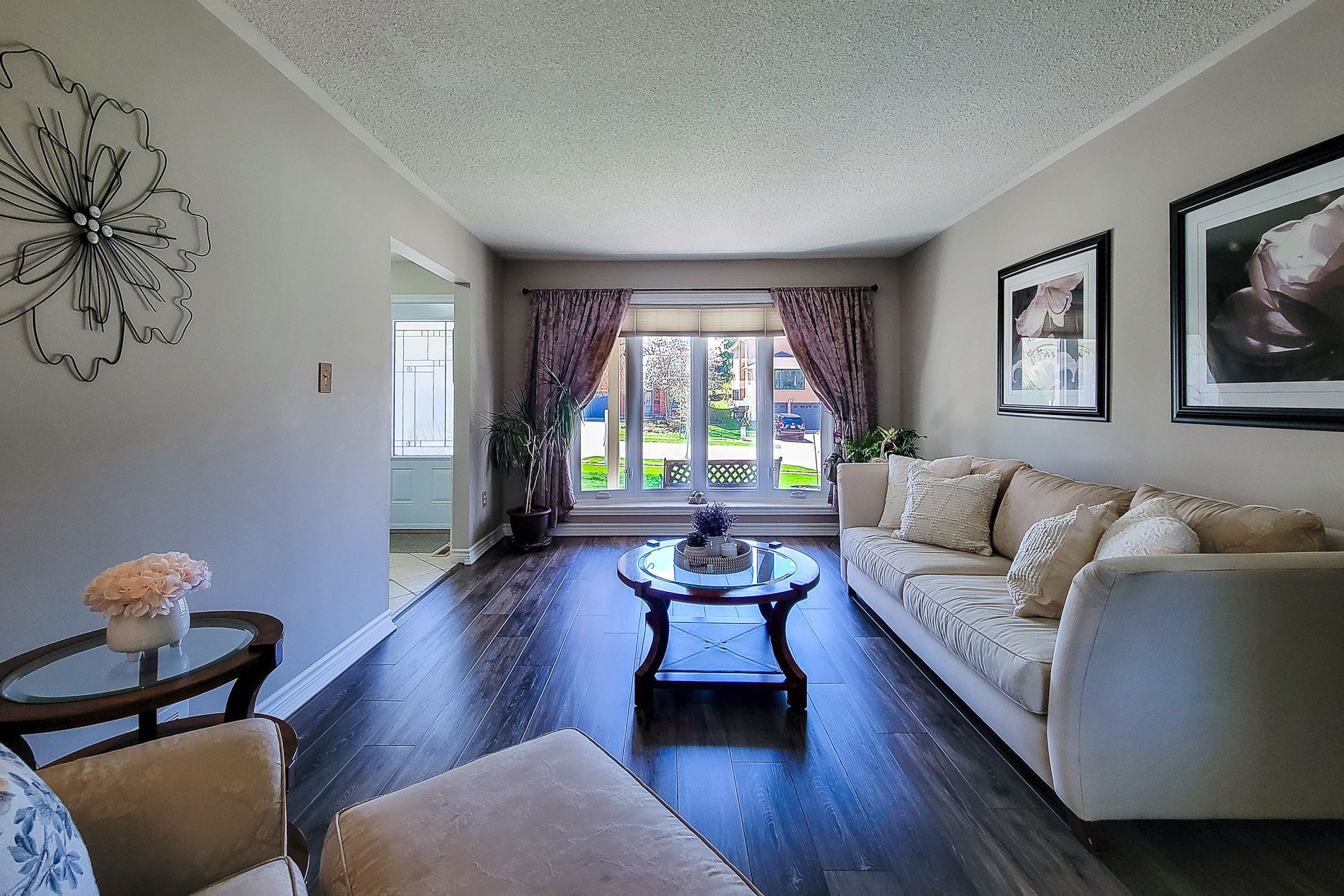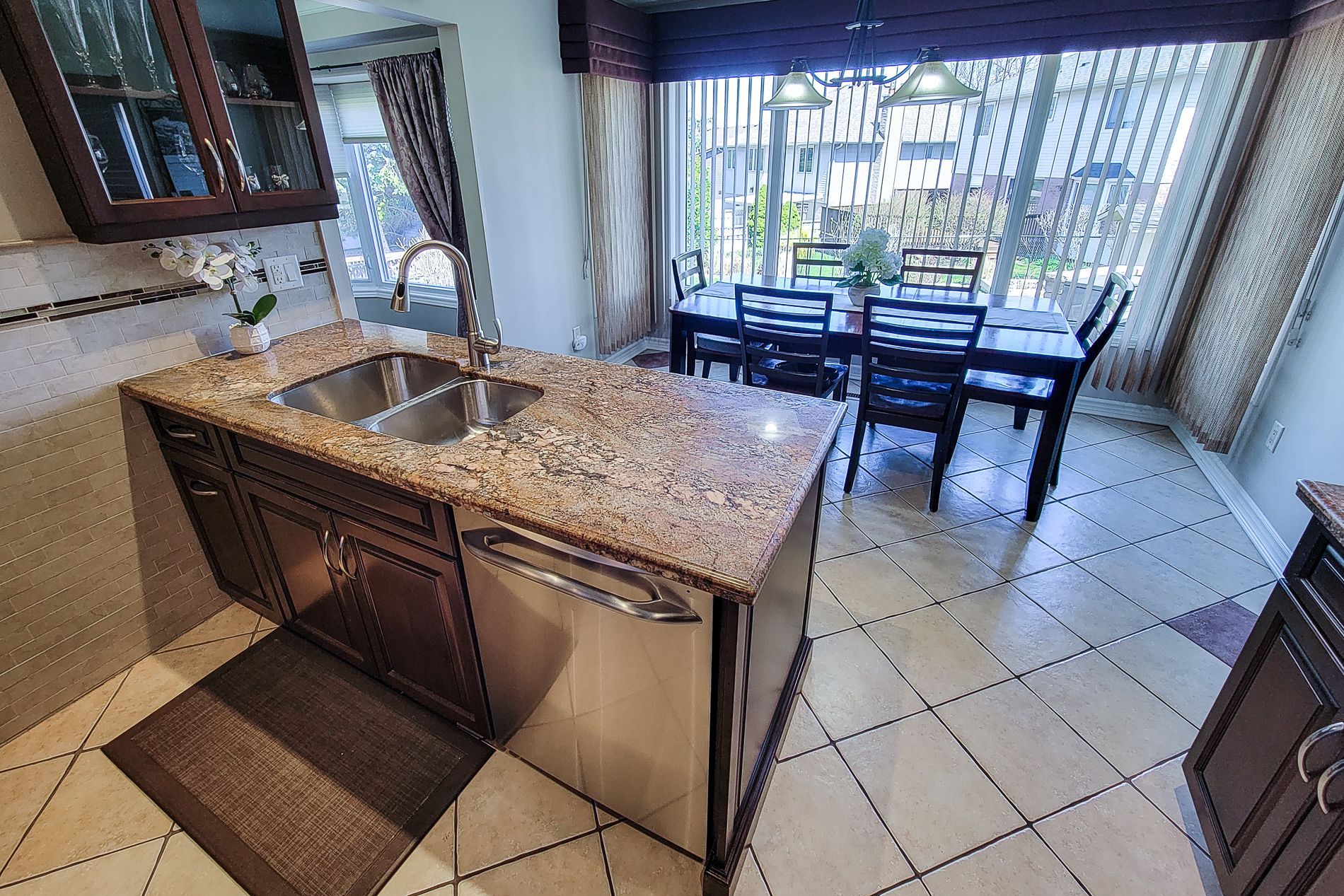$1,229,000
133 Lavender Drive, Hamilton, ON L9K 1B6
Iroquoia Heights, Hamilton,


















































 Properties with this icon are courtesy of
TRREB.
Properties with this icon are courtesy of
TRREB.![]()
Rare for properties in this sought-after neighbourhood to go up for sale! Welcome to this gorgeous 2-storey, 4 + 1 Bedroom, 3 Bathroom beautifully updated family home in Scenic Woods, one of the most desirable pockets of Ancaster. Boasting over 3,000 sq ft of living space and bursting with curb appeal front and back, this home is guaranteed to impress. Inside you are welcomed by an open foyer leading to the updated chefs kitchen with gorgeous granite countertops, custom cabinets, crown moulding, pot lights and loads of storage space. Walking through the sliding doors you will find the delightful, extra-large backyard oasis complete with BBQ station atop an expansive custom interlocking stonework patio large enough to house both your giant outdoor dining table and additional patio seating, with more storage space off to the side. The extra-deep 128 ft manicured lot showcases a lovingly tended gardener's paradise surrounded by plants, shrubs and flowers, custom flower boxes and large garden shed. Inside, the new hardwood staircase leads you to the impressive second floor offering 4 bedrooms and 2 bathrooms, California Shutters throughout, with the large primary bedroom boasting new flooring, a walk-in closet with custom fittings and ensuite bathroom. In the basement you'll find a large, finished rec room ideal for a gym or children's play area, wet bar with sink and additional storage, and a 5th bedroom perfect for when friends or family members come over to stay. Conveniently located in the heart of Scenic Woods, this lovely home is walking distance to schools, public transit, shopping, parks, and super quick access to the Lincoln Alexander Parkway. Nothing to do, just move in and enjoy. Hurry in to see this incredible family home waiting to meet its new family!
- HoldoverDays: 90
- 建筑样式: 2-Storey
- 房屋种类: Residential Freehold
- 房屋子类: Detached
- DirectionFaces: East
- GarageType: Built-In
- 路线: Scenic Drive, west on Lavender
- 纳税年度: 2024
- 停车位特点: Private Double, Inside Entry
- ParkingSpaces: 2
- 停车位总数: 4
- WashroomsType1: 1
- WashroomsType1Level: Second
- WashroomsType2: 1
- WashroomsType2Level: Second
- WashroomsType3: 1
- WashroomsType3Level: Main
- BedroomsAboveGrade: 4
- BedroomsBelowGrade: 1
- 壁炉总数: 1
- 内部特点: Water Heater
- 地下室: Finished
- Cooling: Central Air
- HeatSource: Gas
- HeatType: Forced Air
- LaundryLevel: Main Level
- ConstructionMaterials: Brick Veneer, Vinyl Siding
- 屋顶: Asphalt Shingle
- 下水道: Sewer
- 基建详情: Poured Concrete
- 地块号: 171180090
- LotSizeUnits: Acres
- LotDepth: 128.83
- LotWidth: 49.21
- PropertyFeatures: Fenced Yard, Park, Public Transit, Place Of Worship, School
| 学校名称 | 类型 | Grades | Catchment | 距离 |
|---|---|---|---|---|
| {{ item.school_type }} | {{ item.school_grades }} | {{ item.is_catchment? 'In Catchment': '' }} | {{ item.distance }} |



























































