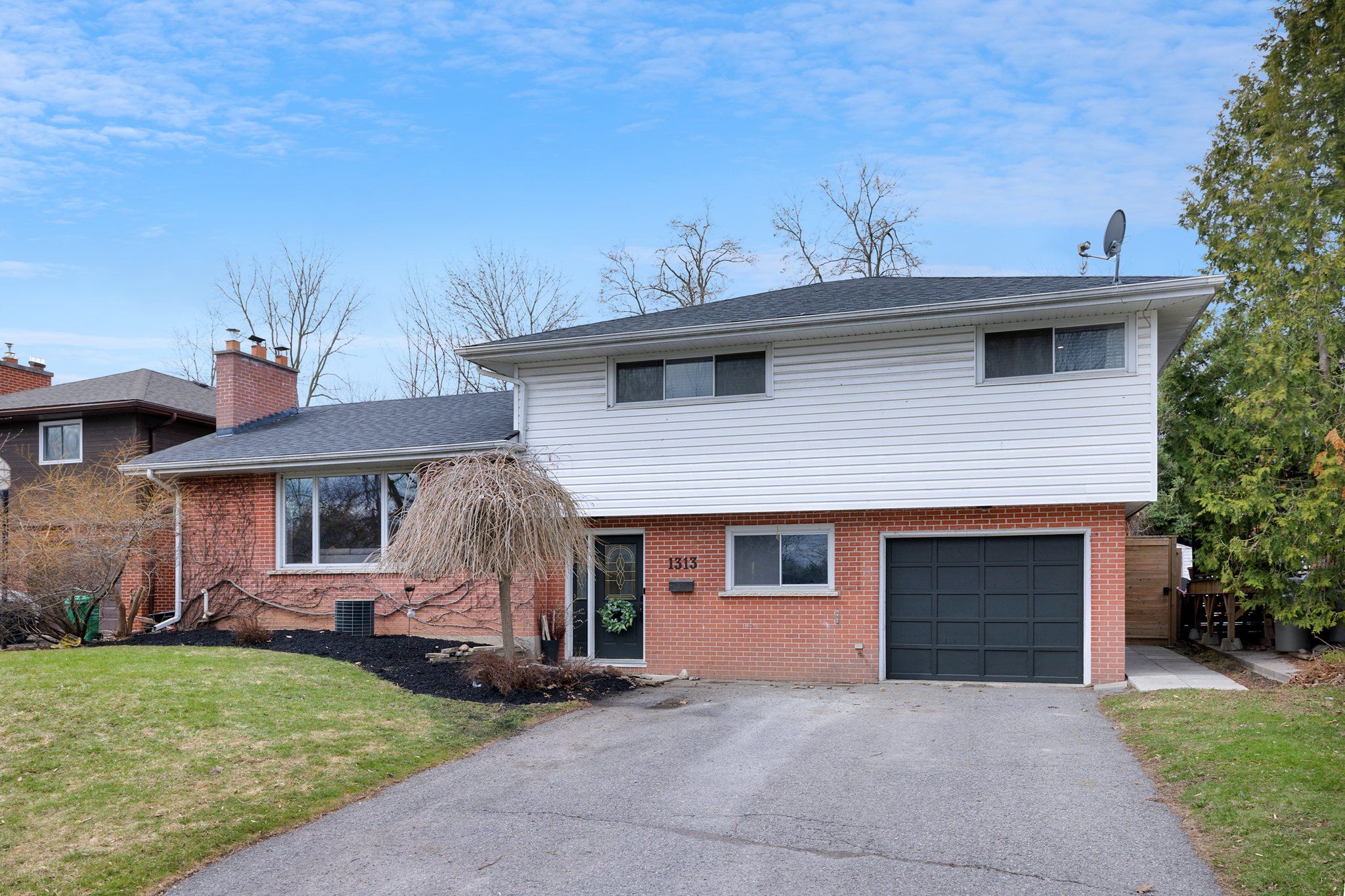$799,900
1313 Hazeldean Avenue, Peterborough Central, ON K9J 5Z6
3 Old West End, Peterborough Central,


















































 Properties with this icon are courtesy of
TRREB.
Properties with this icon are courtesy of
TRREB.![]()
Desirable "Old West End"! Mature Treed Mid Century Neighborhood Convenient To Downtown, Hospital & All Amenities. 3 Bed, 3 Bath 4 Level Side Split Recently Updated From Top To Bottom With A Contemporary Rustic/Industrial Vibe Mixed With Cool Authentic Character & Features Like Original Hardwood Floors And Light Oak Staircase. Gorgeous Custom Cabinetry by Hickory Lane Kitchens In Peterborough Throughout. Full Kitchen Reno Includes Newer Appliances, Breakfast Bar With Stools, Cooktop, Wall Oven, & Apron Sink Open To Large Dining Area With Built-In Bench Seating & Custom Storage Drawers. Spacious Living Area With Gigantic Sunny Front Window & Gas Fireplace Flanked By Built-In Custom Shelving. Idyllic Principal Bedroom Includes 3 Piece Ensuite With Slate Floors, Glass Shower & Quartz Countertop. Walk-In closet With Custom Cabinetry & Rustic Rolling Barn Doors. 2nd & 3rd Bedrooms Are Very Large & Include Original Hardwood Floors, Double Closets With Sliding Barn Doors & Huge Windows. Main Bathroom Includes Slate Floors & Leathered Granite Countertop. Off The Large Entryway You'll Find A Huge Mud Room With More Amazing Custom Cabinetry, Modern Porcelain Floor Tile, Live Edge Countertop, Large Beverage Fridge & Garage Access. If That's Not Enough....Steps Away Main Floor Laundry Room With Matching Custom Cabinetry, Quartz Countertop, Backyard Access & 3 Piece Bathroom With Stand Up Shower & More Quartz. Just Keep Going! Large Finished Basement Family Room With Of Course....Custom Cabinetry & Cool Rustic Decor. If You Have Time, Head Into The Private Backyard With Huge New Deck, Gazebo, Hot Tub & Cute Garden Shed. Incredible Family Home With More High End Updates Than You Can Count. There's Nothing Like It Out There! Ask Your Agent To Print The List Of Updates For You Or Pop Into The Open House This Weekend, Grab A Feature Sheet & Take A Look For Yourself!
- HoldoverDays: 90
- 建筑样式: Backsplit 4
- 房屋种类: Residential Freehold
- 房屋子类: Detached
- DirectionFaces: West
- GarageType: Attached
- 路线: Follow Clonsilla east onto Charlotte St, turn right onto Hazeldean
- 纳税年度: 2024
- 停车位特点: Private Double
- ParkingSpaces: 6
- 停车位总数: 7
- WashroomsType1: 1
- WashroomsType1Level: Ground
- WashroomsType2: 1
- WashroomsType2Level: Upper
- WashroomsType3: 1
- WashroomsType3Level: Upper
- BedroomsAboveGrade: 3
- 壁炉总数: 1
- 内部特点: Built-In Oven, Carpet Free, Bar Fridge, Countertop Range
- 地下室: Finished
- Cooling: Central Air
- HeatSource: Gas
- HeatType: Forced Air
- LaundryLevel: Main Level
- ConstructionMaterials: Brick, Vinyl Siding
- 外部特点: Privacy, Hot Tub, Deck
- 屋顶: Asphalt Shingle
- 下水道: Sewer
- 基建详情: Block
- 地块号: 280650115
- LotSizeUnits: Feet
- LotDepth: 100
- LotWidth: 62
| 学校名称 | 类型 | Grades | Catchment | 距离 |
|---|---|---|---|---|
| {{ item.school_type }} | {{ item.school_grades }} | {{ item.is_catchment? 'In Catchment': '' }} | {{ item.distance }} |



























































