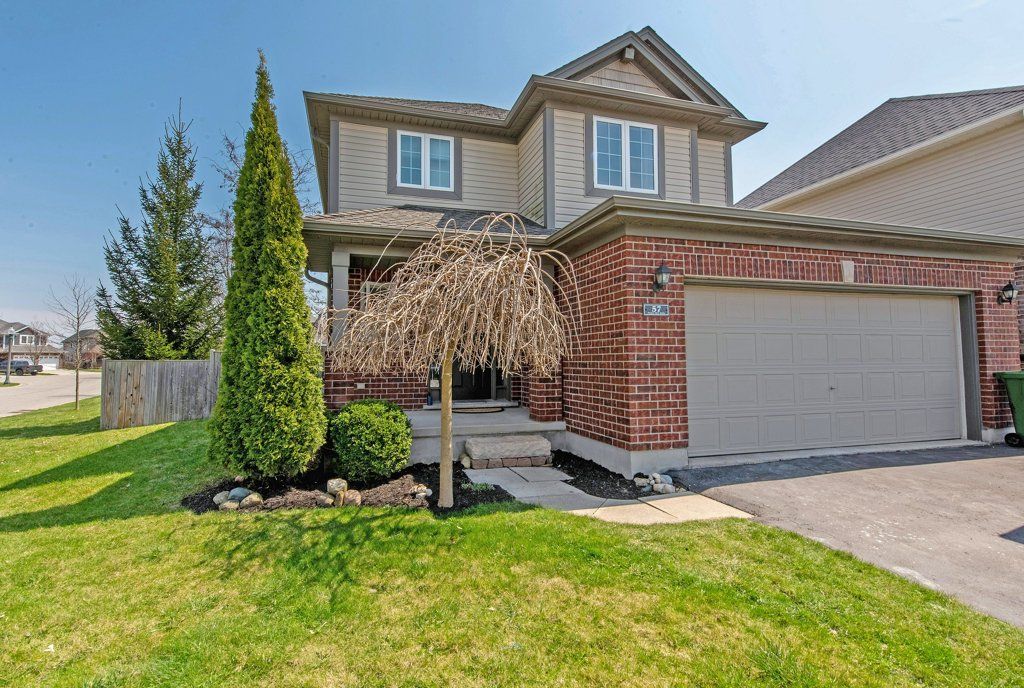$659,900
57 Peach Tree Boulevard, St. Thomas, ON N5R 0C1
St. Thomas, St. Thomas,


















































 Properties with this icon are courtesy of
TRREB.
Properties with this icon are courtesy of
TRREB.![]()
Welcome to this beautiful 3-bedroom, 2.5-bathroom two-storey home, built by Doug Tarry Homes, situated on a spacious corner lot in the sought-after Orchard Park neighbourhood. Located within the Mitchell Hepburn School district, this home offers the perfect blend of comfort and convenience in a family-friendly community. Enjoy easy access to schools, parks, sports centres, shopping, and the St. Thomas Elgin General Hospital. The main floor features a welcoming foyer with a closet, ceramic tile flooring, and access to a 2-piece bathroom and attached garage. The updated kitchen boasts quartz countertops, plenty of cabinetry including a pantry cabinet, a stylish backsplash, included appliances, a breakfast bar, and a bright dining area with patio doors leading out to a large deck and fully fenced backyard. The living room is filled with natural light, creating a warm and inviting space. Upstairs, you'll find three spacious bedrooms, including a primary bedroom with a generous walk-in closet and a 4-piece cheater ensuite. A laundry closet with a washer and dryer (included) and a linen closet add extra convenience. The finished lower level offers a versatile rec/family room, a 3-piece bathroom with a shower, and an additional closet for storage. Step outside to your private, fully fenced backyard complete with a large deck featuring built-in bench seating, a garden shed, and gate access. This home checks all the boxes for modern family living!
- HoldoverDays: 90
- 建筑样式: 2-Storey
- 房屋种类: Residential Freehold
- 房屋子类: Detached
- DirectionFaces: East
- GarageType: Attached
- 路线: From Elm St, South on Peach Tree Blvd. Property on East Side
- 纳税年度: 2024
- ParkingSpaces: 2
- 停车位总数: 4
- WashroomsType1: 1
- WashroomsType1Level: Main
- WashroomsType2: 1
- WashroomsType2Level: Second
- WashroomsType3: 1
- WashroomsType3Level: Lower
- BedroomsAboveGrade: 3
- 内部特点: Auto Garage Door Remote
- 地下室: Finished
- Cooling: Central Air
- HeatSource: Gas
- HeatType: Forced Air
- LaundryLevel: Lower Level
- ConstructionMaterials: Brick, Vinyl Siding
- 外部特点: Landscaped, Deck
- 屋顶: Asphalt Shingle
- 下水道: Sewer
- 基建详情: Poured Concrete
- 地块号: 352441251
- LotSizeUnits: Feet
- LotDepth: 114.89
- LotWidth: 34.55
- PropertyFeatures: Park, School
| 学校名称 | 类型 | Grades | Catchment | 距离 |
|---|---|---|---|---|
| {{ item.school_type }} | {{ item.school_grades }} | {{ item.is_catchment? 'In Catchment': '' }} | {{ item.distance }} |



























































