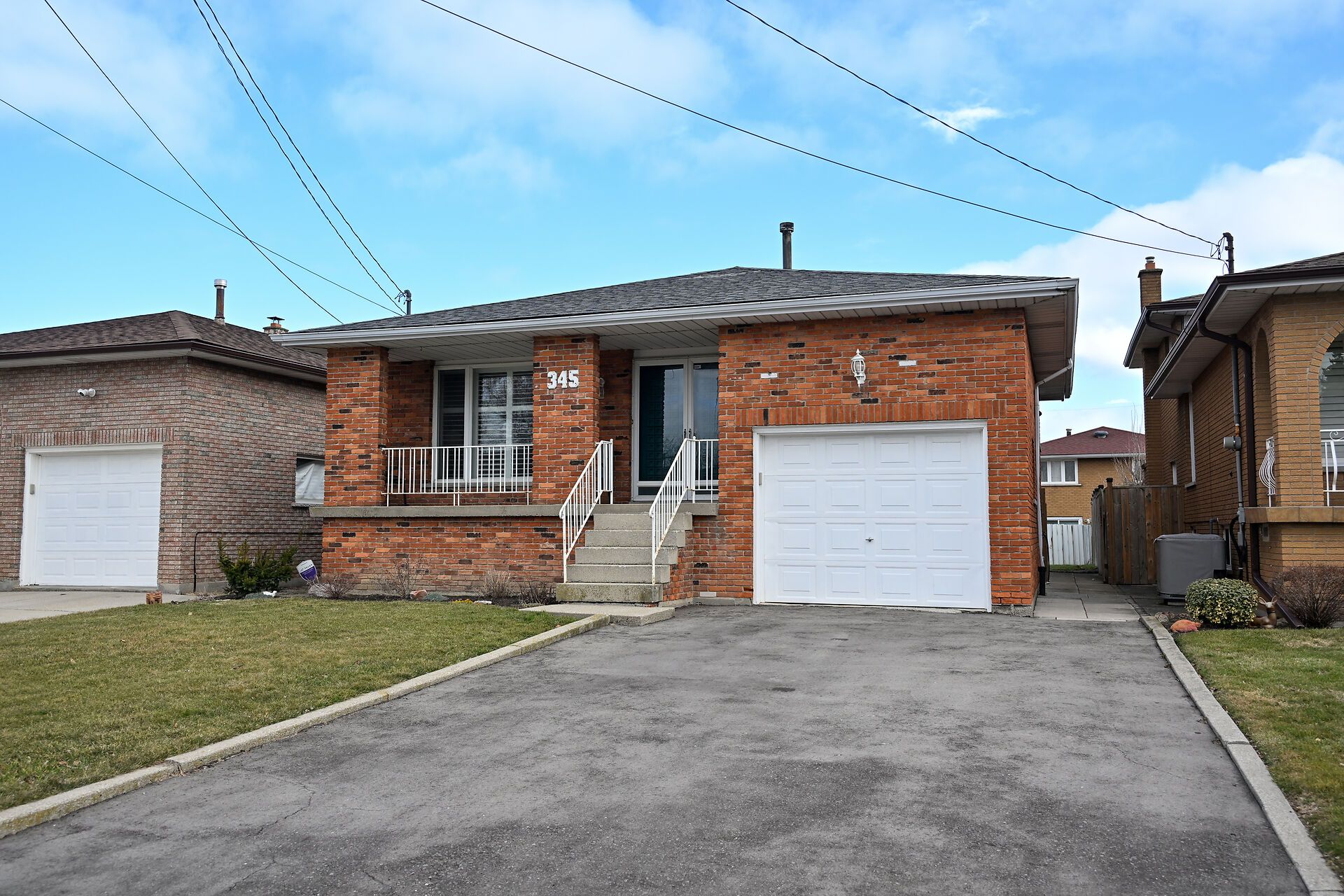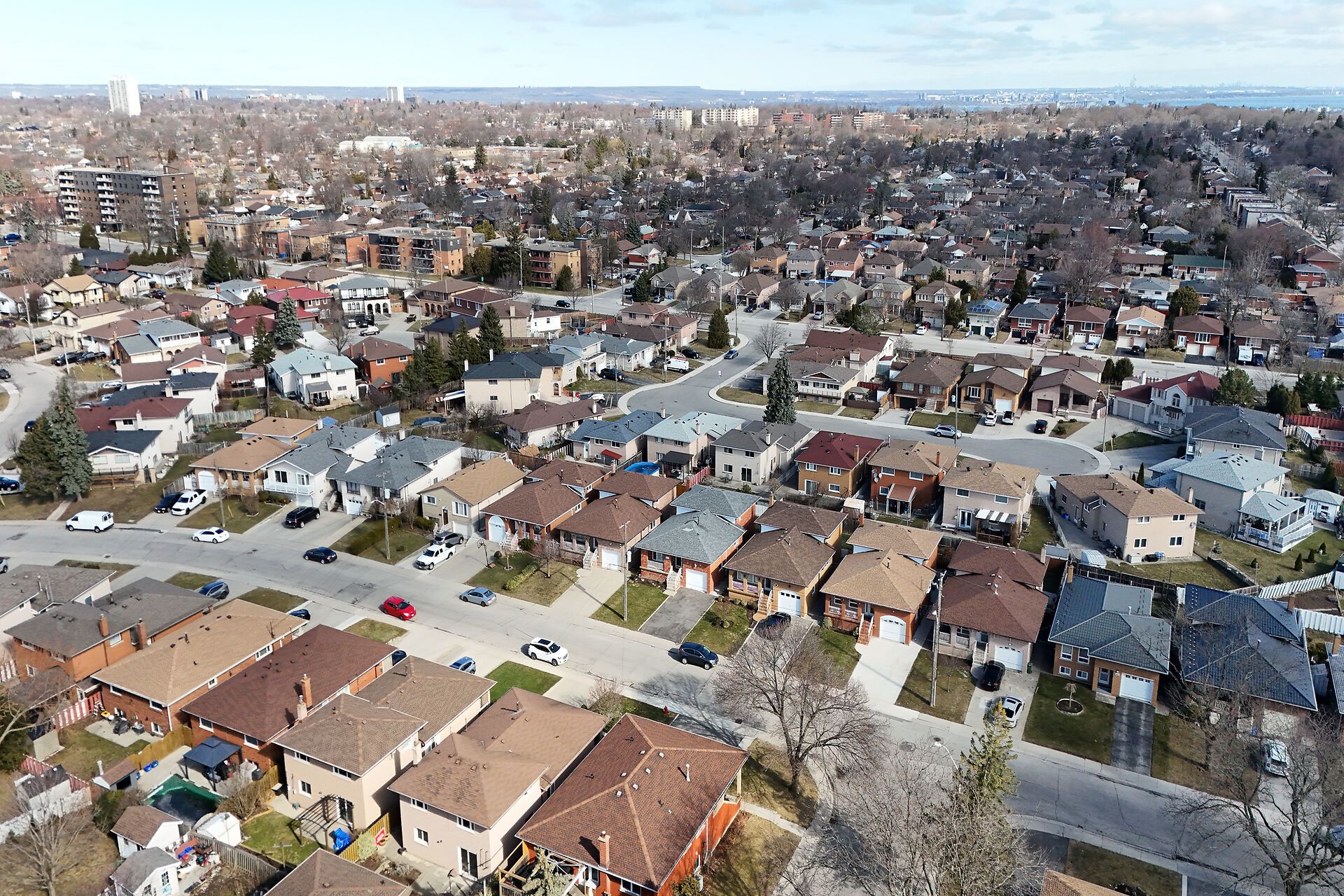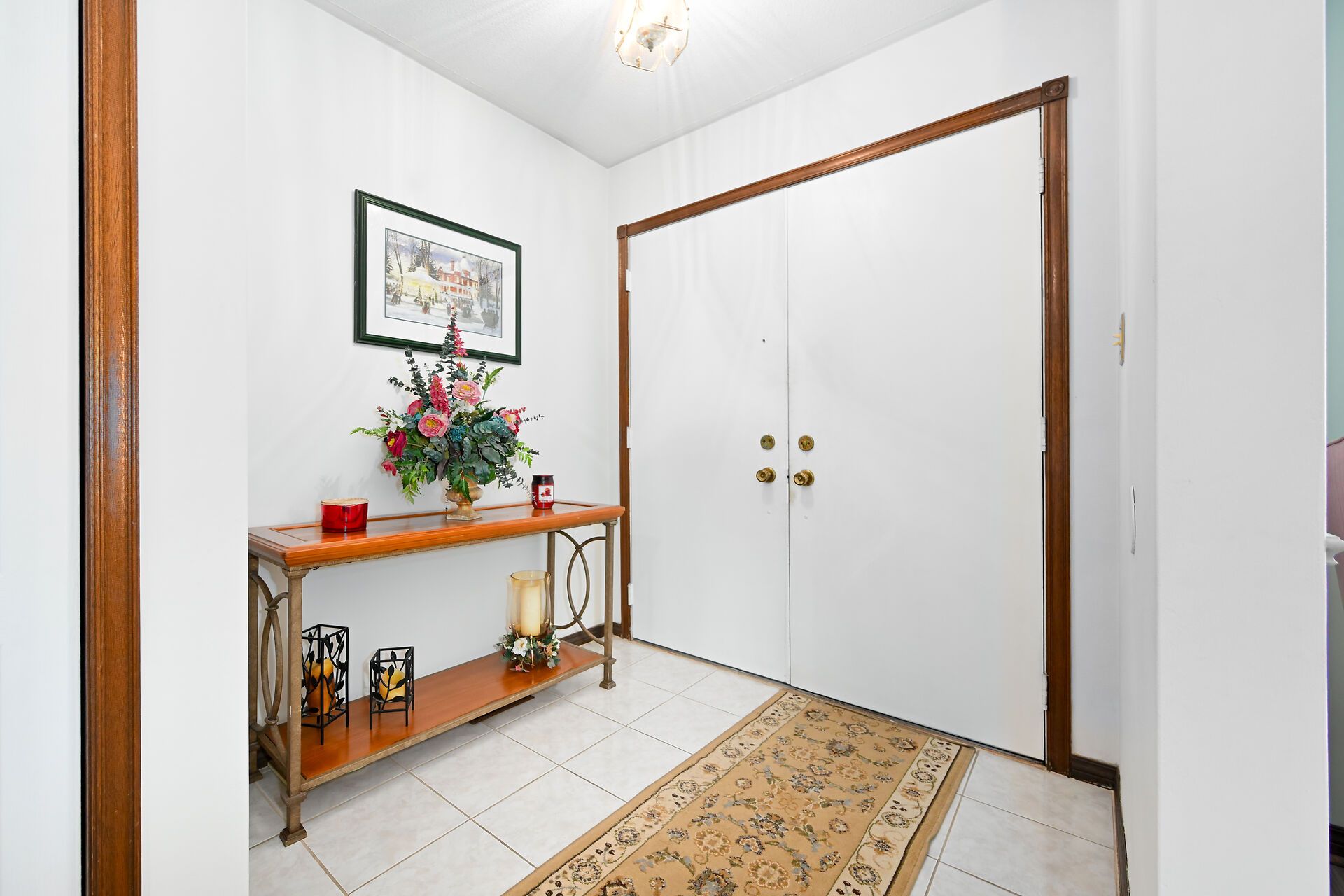$844,900
345 Carson Drive, Hamilton, ON L8T 4T7
Lisgar, Hamilton,


















































 Properties with this icon are courtesy of
TRREB.
Properties with this icon are courtesy of
TRREB.![]()
Welcome to 345 Carson Drive - a beautifully maintained 4-level backsplit, nestled in one of Hamilton Mountain's most desirable and family-oriented neighbourhoods. This charming home has been lovingly cared for by its owner for over 30 years and offers a perfect blend of comfort and functionality. Featuring 4 bedrooms, including one conveniently located on the ground floor, 2500+ square feet of finished living space and 2 well-appointed bathrooms, this residence provides ample space for growing families or multi-generational living. The home is designed with versatility in mind, offering two separate entrances for enhanced privacy and flexibility. At the heart of the home, you'll find a bright and inviting eat-in kitchen, fully equipped with modern stainless-steel appliances - an ideal space for both casual family meals and entertaining guests. The generous family room is a welcoming retreat, complete with a cozy gas fireplace, perfect for relaxing after a long day. Step outside to the fully fenced backyard, an oasis that offers both peaceful seclusion and the perfect setting for outdoor gatherings. Convenience is key with this home's exceptional location - just a short walk to a large park, top-rated schools, and public transportation. With easy access to nearby highways, shopping centers, recreation facilities, and scenic trails, everything you need is within reach. Don't miss out on the opportunity to make this wonderful home your own. With its great value, inviting atmosphere, and prime location, 345 Carson Drive is truly a place where cherished memories can be made. Ask your realtor to book a showing today and envision the possibilities for your family's next chapter. **INTERBOARD LISTING: CORNERSTONE - HAMILTON-BURLINGTON**
- 建筑样式: Backsplit 4
- 房屋种类: Residential Freehold
- 房屋子类: Detached
- DirectionFaces: North
- GarageType: Attached
- 路线: West of Upper Kenilworth on the North side of Carson
- 纳税年度: 2024
- 停车位特点: Front Yard Parking, Private Double
- ParkingSpaces: 2
- 停车位总数: 3
- WashroomsType1: 1
- WashroomsType1Level: Second
- WashroomsType2: 1
- WashroomsType2Level: Lower
- BedroomsAboveGrade: 4
- 壁炉总数: 1
- 内部特点: Auto Garage Door Remote, In-Law Capability, Storage Area Lockers
- 地下室: Finished, Partial Basement
- Cooling: Central Air
- HeatSource: Gas
- HeatType: Forced Air
- LaundryLevel: Lower Level
- ConstructionMaterials: Brick
- 外部特点: Patio, Porch
- 屋顶: Asphalt Shingle
- 下水道: Sewer
- 基建详情: Concrete Block
- 地形: Dry, Flat
- 地块号: 169920027
- LotSizeUnits: Feet
- LotDepth: 101
- LotWidth: 40.01
- PropertyFeatures: Fenced Yard, Hospital, Library, Park, Place Of Worship, Public Transit
| 学校名称 | 类型 | Grades | Catchment | 距离 |
|---|---|---|---|---|
| {{ item.school_type }} | {{ item.school_grades }} | {{ item.is_catchment? 'In Catchment': '' }} | {{ item.distance }} |



























































