$779,000
217 Povey Road, Centre Wellington, ON N1M 0J7
Fergus, Centre Wellington,
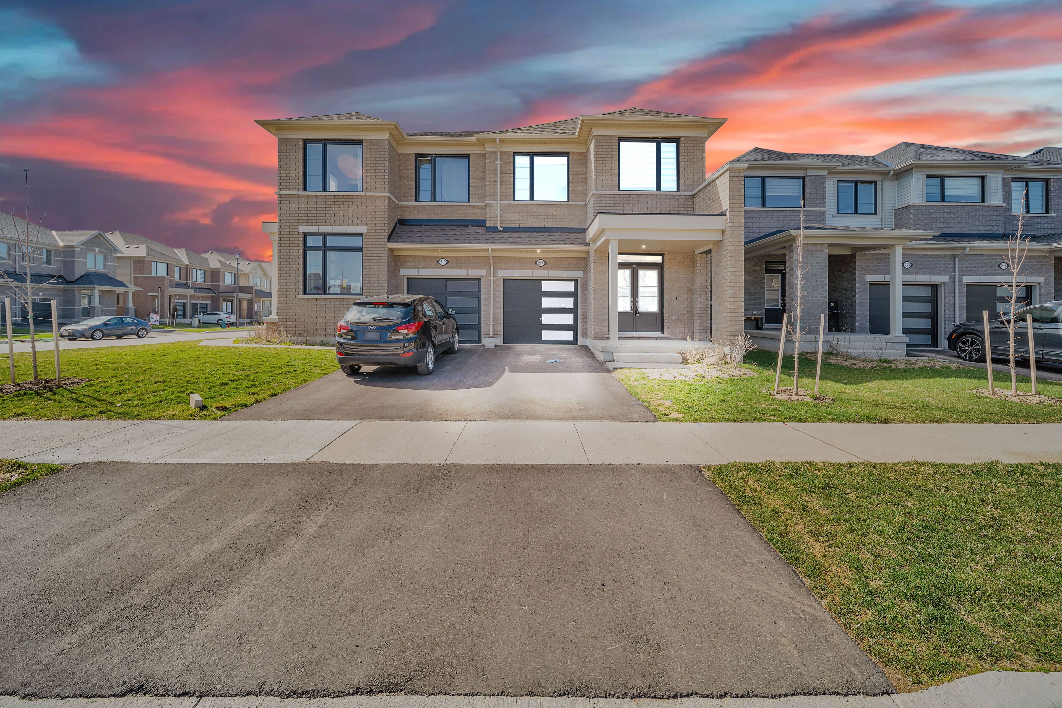







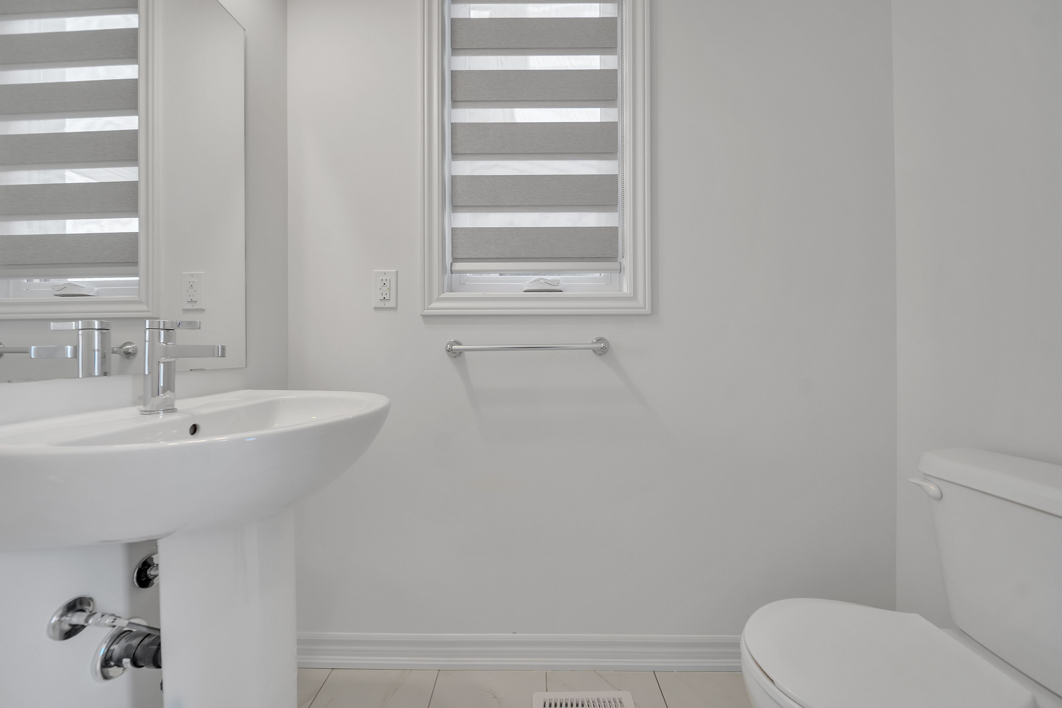






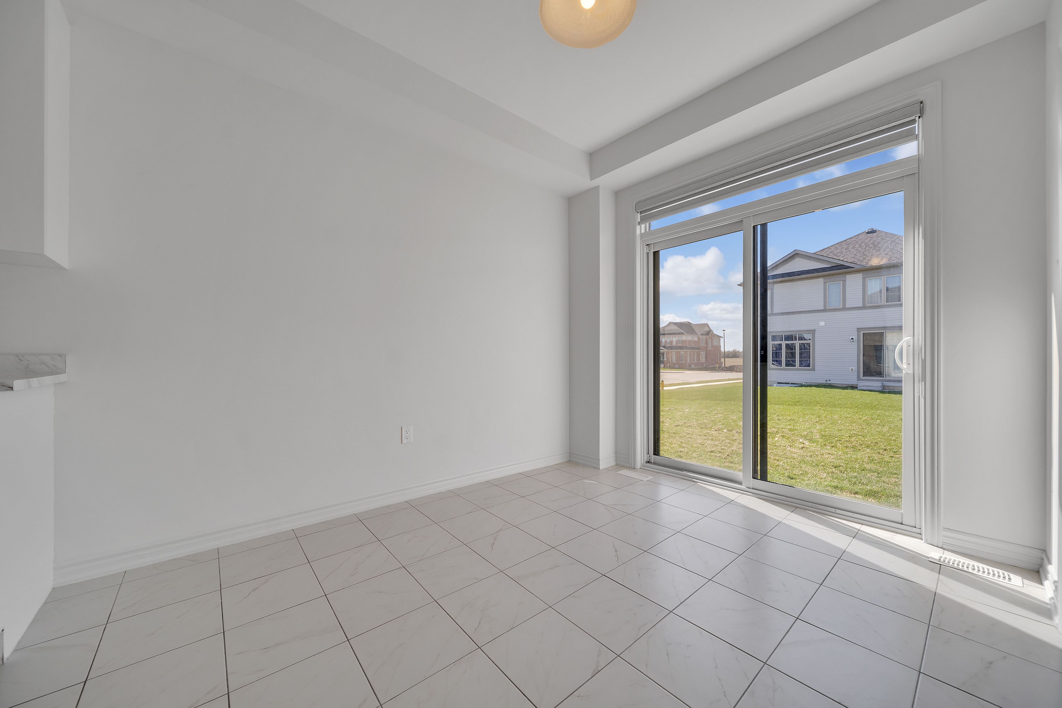















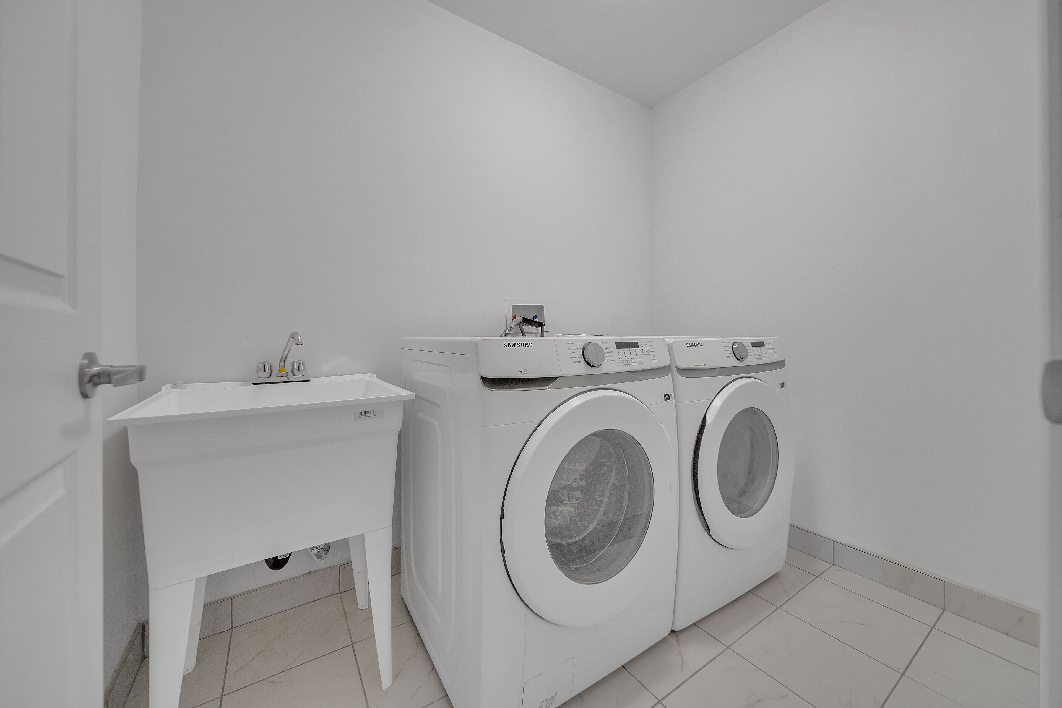







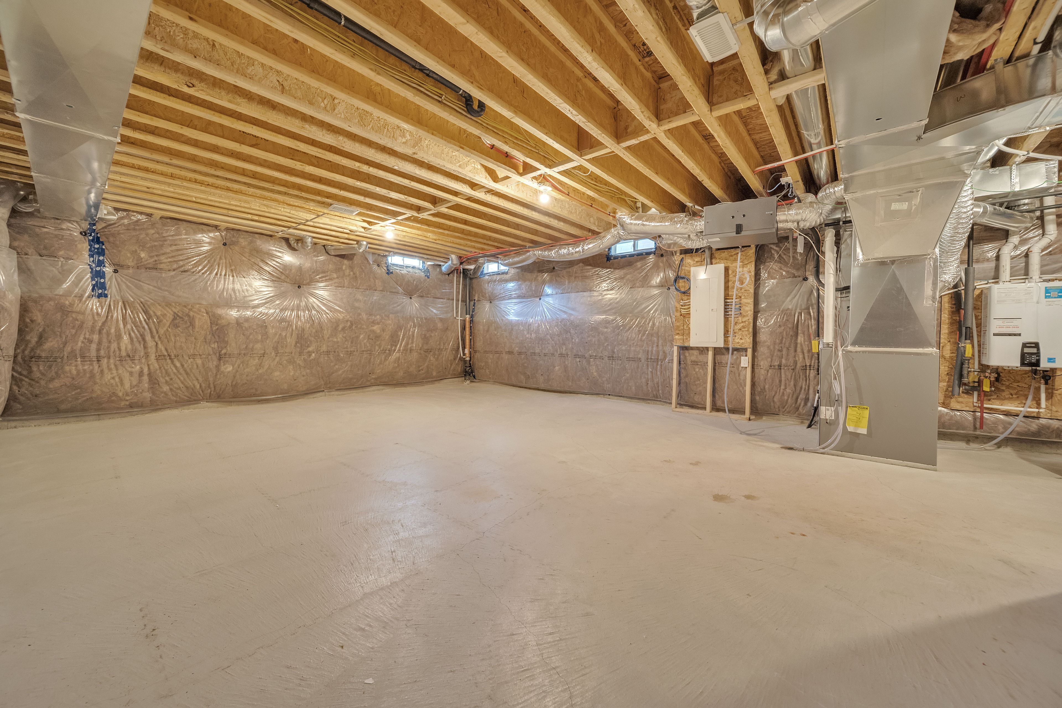










 Properties with this icon are courtesy of
TRREB.
Properties with this icon are courtesy of
TRREB.![]()
Fantastic opportunity for anyone looking for a modern and spacious home in Fergus! The description paints a vivid picture of a welcoming and Fantastic opportunity for anyone looking for a modern and spacious home in Fergus! The description paints a vivid picture of a welcoming and functional space, perfect for both living and entertaining. With its open-concept layout, & abundance of natural light, this home offers a contemporary living experience. The inclusion of an open office provides flexibility for those who work remotely or need a dedicated workspace. The corner gas fireplace adds warmth and coziness to the living area, creating a comfortable atmosphere for relaxing evenings. The kitchen seems like a highlight, with its bright white design, breakfast bar, dining area, and brand new stainless steel appliances. The sliding door access to the backyard, where new sod will be installed, further enhances the indoor-outdoor flow and makes it convenient for outdoor activities and gatherings. This home seems like a wonderful opportunity to settle into a vibrant and growing community in Fergus, offering both comfort and style for modern living.
- HoldoverDays: 90
- 建筑样式: 2-Storey
- 房屋种类: Residential Freehold
- 房屋子类: Semi-Detached
- DirectionFaces: East
- GarageType: Attached
- 路线: Beatty Line N/Farley Rd
- 纳税年度: 2024
- 停车位特点: Private
- ParkingSpaces: 1
- 停车位总数: 2
- WashroomsType1: 1
- WashroomsType1Level: Main
- WashroomsType2: 1
- WashroomsType2Level: Second
- WashroomsType3: 1
- WashroomsType3Level: Second
- BedroomsAboveGrade: 4
- 壁炉总数: 1
- 内部特点: Other
- 地下室: Full, Unfinished
- Cooling: Central Air
- HeatSource: Gas
- HeatType: Forced Air
- ConstructionMaterials: Brick Front, Vinyl Siding
- 屋顶: Asphalt Shingle
- 下水道: Sewer
- 基建详情: Poured Concrete
- 地块号: 714041264
- LotSizeUnits: Feet
- LotDepth: 110.03
- LotWidth: 25.09
| 学校名称 | 类型 | Grades | Catchment | 距离 |
|---|---|---|---|---|
| {{ item.school_type }} | {{ item.school_grades }} | {{ item.is_catchment? 'In Catchment': '' }} | {{ item.distance }} |



























































