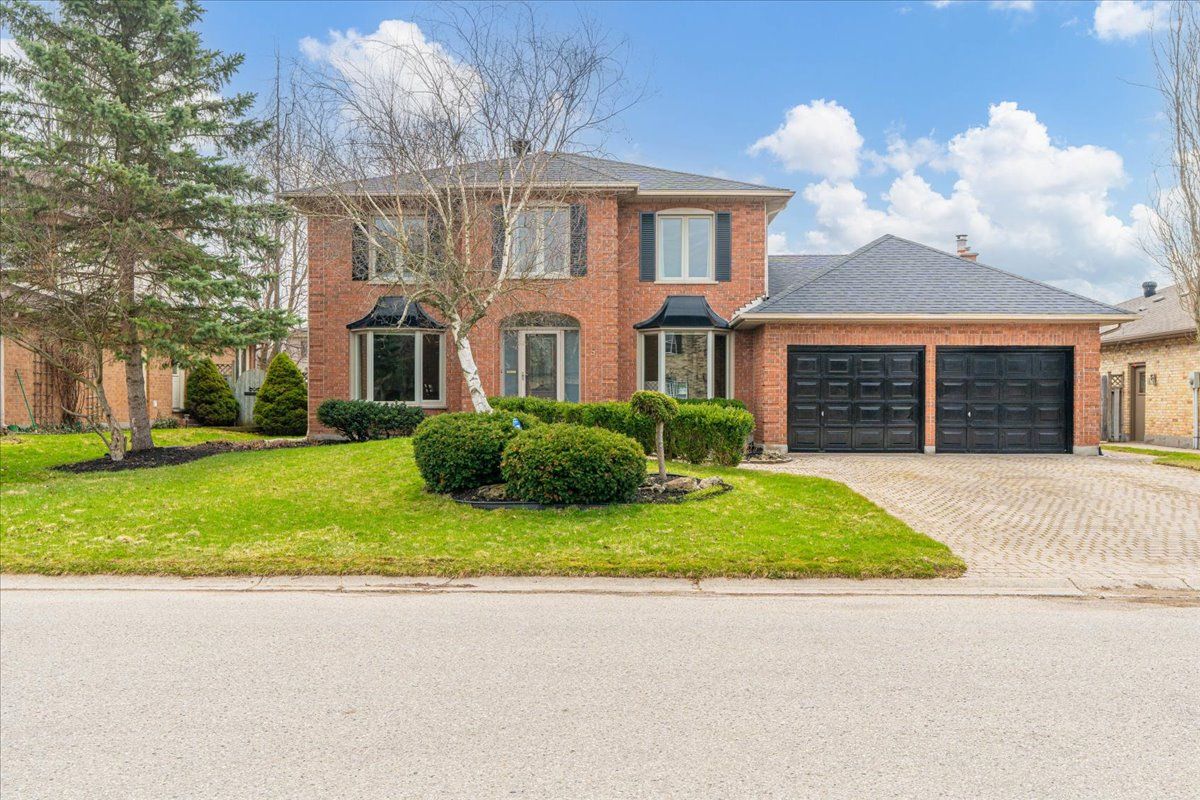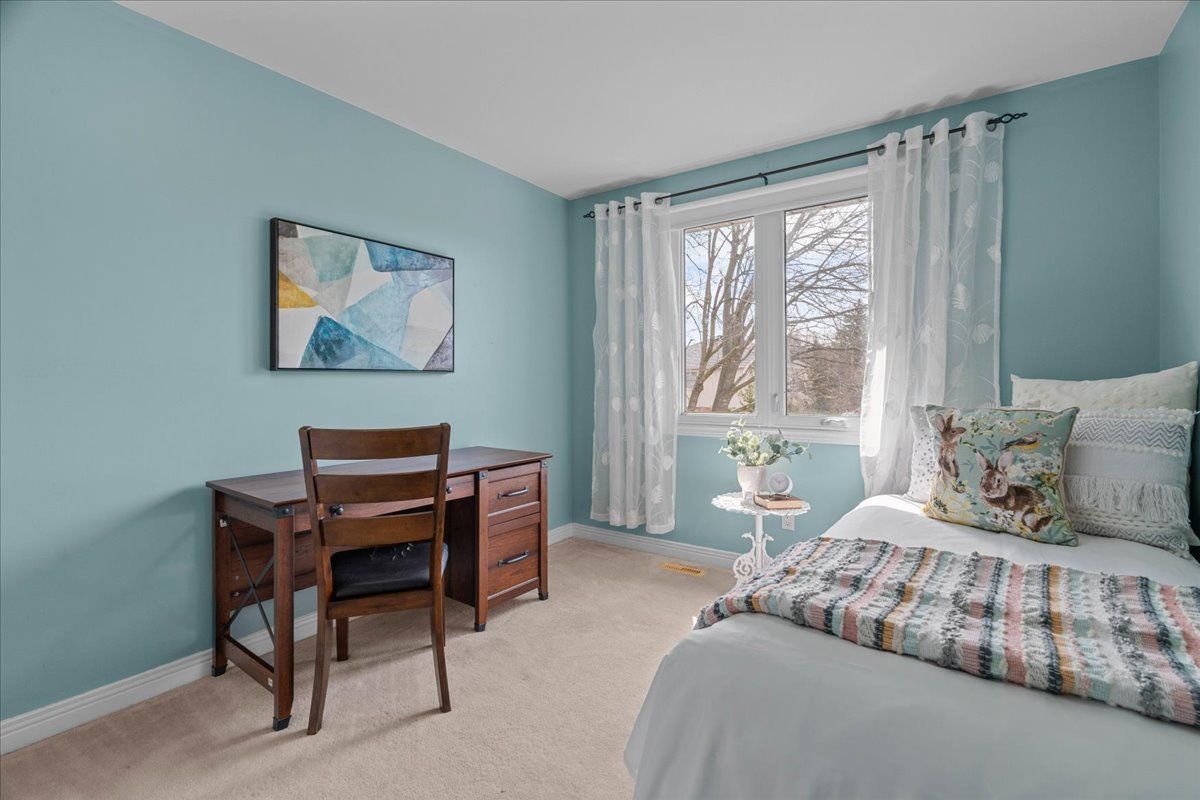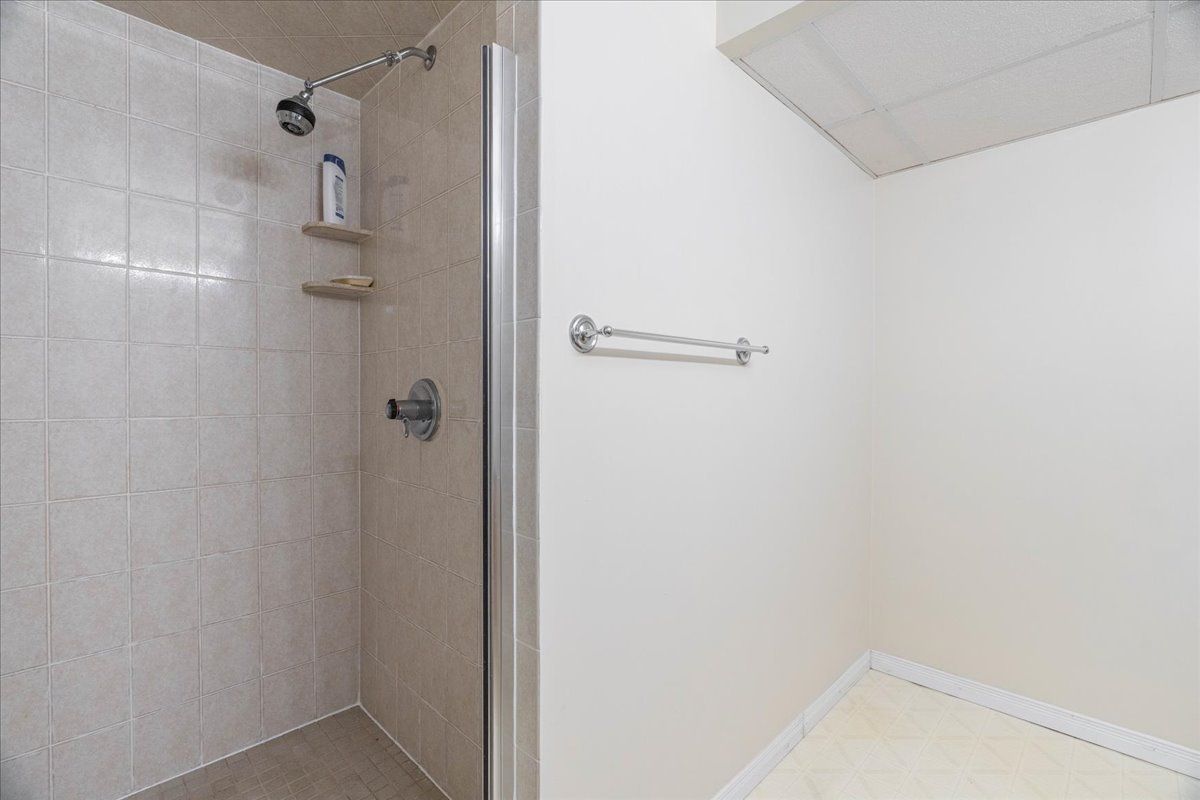$999,900


















































 Properties with this icon are courtesy of
TRREB.
Properties with this icon are courtesy of
TRREB.![]()
Welcome to an exceptional 4+2 bed, 3.5 bath, 2 car garage family home on a mature quiet street in this highly desirable Masonville neighbourhood. Step inside to find a thoughtfully laid-out floor plan, starting with a bright office just off the foyer, complete with rich hardwood flooring and custom wood built-ins, perfect for remote work. The expansive eat-in kitchen, features granite counter tops, a generous pantry, a large double sink, and a garden door that opens onto the inviting back deck. Adjacent to the kitchen, the formal dining room flows into the elegant living room, both with gleaming hardwood floors, creating an ideal space for hosting friends and family. The sunken family room exudes warmth and character, with its soaring cathedral ceiling, cozy natural gas fireplace, California shutters, and stylish luxury vinyl plank flooring. Conveniently located off the garage, the main floor laundry room offers excellent storage and a utility sink, while a powder room completes the main level. Upstairs, the spacious primary suite features a walk-in closet and a private 4-pc ensuite bath. Three additional generously sized bedrooms and a full bathroom provide ample space for the whole family. The fully finished lower level expands your living options with two additional bedrooms, 3-pc bathroom and kitchenette and wet bar area offering endless possibilities for a growing or multi-generational family. Step outside to enjoy the lovely back yard complete with a large, durable, low-maintenance composite deck, 2 retractable awnings, BBQ gas hookup, and a fully fenced yard, offering plenty of room for kids to play or for entertaining friends and family. A garden shed with a cement floor provides additional storage. Close to all amenities including excellent schools, hospitals, Masonville Mall, restaurants, trails, parks, etc, this home truly has it all! Updates include: Owned HWT 2025, LVP in family room 2024, topped up insulation 2019, roof 2018, 200 amp hydro service.
- HoldoverDays: 120
- 建筑样式: 2-Storey
- 房屋种类: Residential Freehold
- 房屋子类: Detached
- DirectionFaces: South
- GarageType: Attached
- 路线: From Oxford Rd W, turn North onto Richmond St, turn East onto Windermere Rd, turn North onto Doon Dr,turn South onto Angus Rd, East onto Lavender Way. Property on South side of road.
- 纳税年度: 2024
- 停车位特点: Private Double
- ParkingSpaces: 2
- 停车位总数: 4
- WashroomsType1: 1
- WashroomsType1Level: Main
- WashroomsType2: 1
- WashroomsType2Level: Second
- WashroomsType3: 1
- WashroomsType3Level: Second
- WashroomsType4: 1
- WashroomsType4Level: Basement
- BedroomsAboveGrade: 4
- BedroomsBelowGrade: 2
- 壁炉总数: 1
- 内部特点: Auto Garage Door Remote, Air Exchanger, Upgraded Insulation, Sump Pump, Water Heater Owned
- 地下室: Finished, Full
- Cooling: Central Air
- HeatSource: Gas
- HeatType: Forced Air
- LaundryLevel: Main Level
- ConstructionMaterials: Brick, Vinyl Siding
- 外部特点: Awnings, Deck
- 屋顶: Asphalt Shingle
- 下水道: Sewer
- 基建详情: Poured Concrete
- 地形: Flat
- 地块号: 080831465
- LotSizeUnits: Feet
- LotDepth: 108.53
- LotWidth: 67.27
- PropertyFeatures: Fenced Yard, Golf, Hospital, Park, Place Of Worship, Public Transit
| 学校名称 | 类型 | Grades | Catchment | 距离 |
|---|---|---|---|---|
| {{ item.school_type }} | {{ item.school_grades }} | {{ item.is_catchment? 'In Catchment': '' }} | {{ item.distance }} |



























































