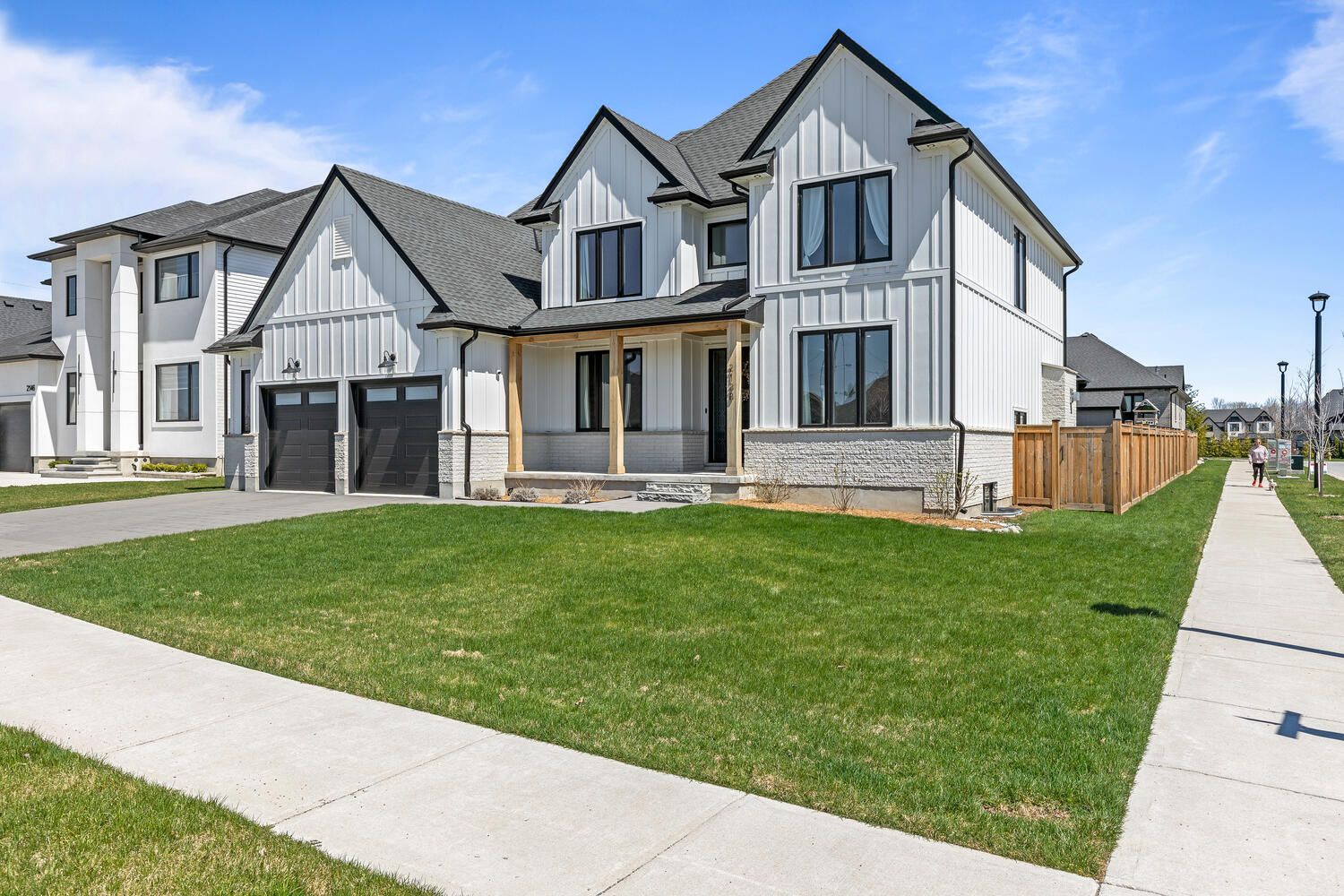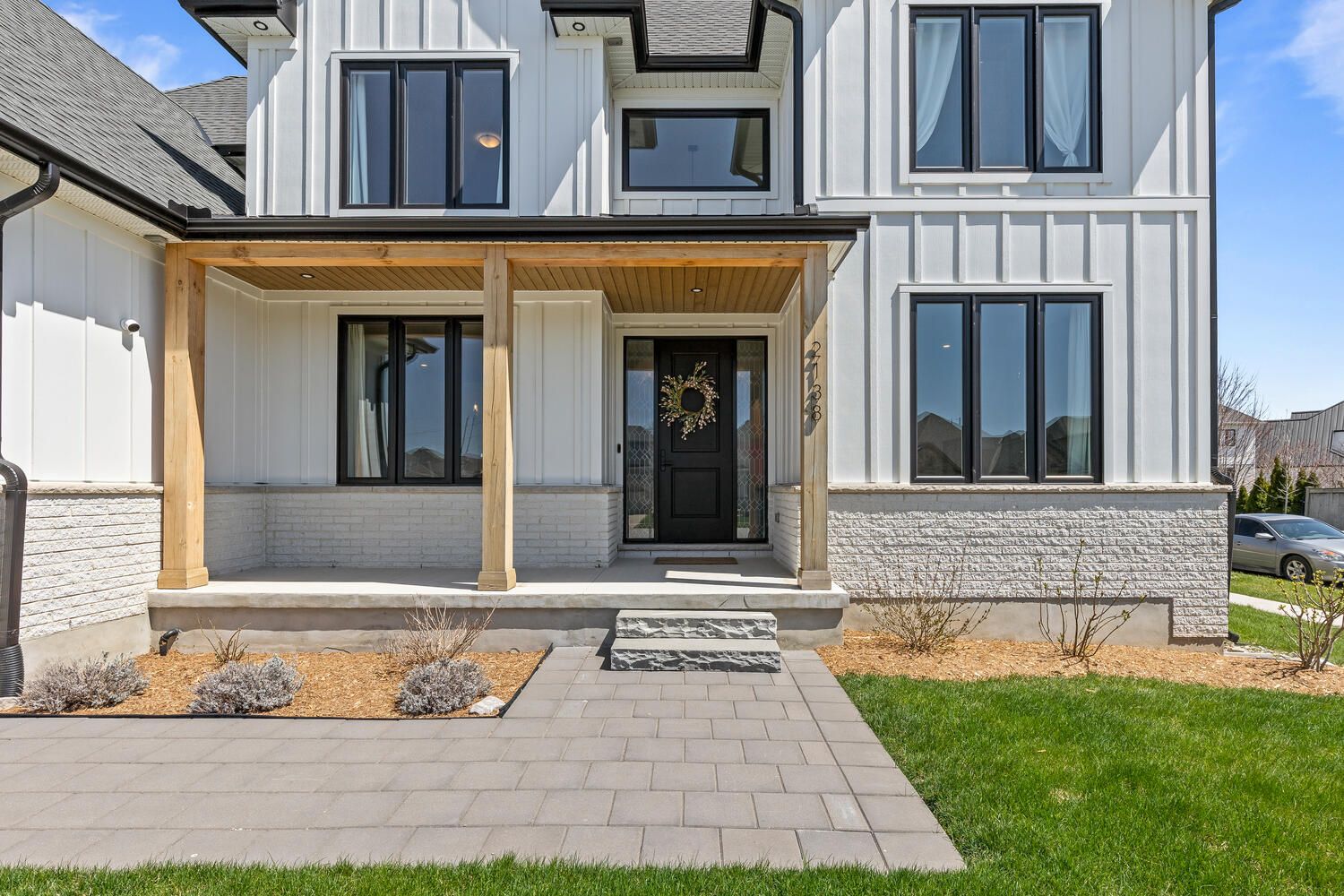$1,695,000
2138 Wallingford Avenue, London North, ON N6G 0E6
North R, London North,


















































 Properties with this icon are courtesy of
TRREB.
Properties with this icon are courtesy of
TRREB.![]()
Prestigious Sunningdale West Wasko built home with over 3,300 sqft of immaculate living space with 9 foot ceilings. Meticulously crafted from the covered front porch, oversized front door, inviting open floor plan, engineered hardwood with extra large widows giving plenty of natural light. Office to the side for the executive with a unique accent wall. This home boasts the dream kitchen with extra tall cabinets to the ceiling, Silestone Quartz counter island 53"x76", crown moulding, back splash to the ceiling, high end appliances and a large walk in pantry. The dining room has a built in bar with a wine cooler for entertaining and complements with the family room with a centre point fireplace. The second floor has 4 bedrooms. Master bedroom with a walk in closet and a 5 pc ensuite, stand alone tub, custom made glass shower, and quartz vanity with dual sinks. Second large bedroom has a 3 pc ensuite. There are two more sizeable bedrooms. A 5 pc third bathroom on the second floor with quartz top. This home has the laundry on the second floor the perfect blend of comfort and functionality with quartz top and plenty of storage. Engineered hardwood on the stairs and the second floor hallway. Mudroom with a built in bench with more storage space. Extra wide hallway 46" from garage to kitchen. Additional 5'x19' of space in the garage for the gardening tools. The large enclosed backyard with oversized deck. Come and see the home to experience elegance and sophistication in every corner. Great home with walking distance to Sunningdale Golf and Country Club and a short distance to the beautiful Medway Valley Heritage Forest trails.
- HoldoverDays: 60
- 建筑样式: 2-Storey
- 房屋种类: Residential Freehold
- 房屋子类: Detached
- DirectionFaces: East
- GarageType: Attached
- 路线: Wonderland Rd N and Sunningdale Rd W to Wallingford Ave.
- 纳税年度: 2024
- ParkingSpaces: 2
- 停车位总数: 4
- WashroomsType1: 1
- WashroomsType1Level: Main
- WashroomsType2: 1
- WashroomsType2Level: Second
- WashroomsType3: 1
- WashroomsType3Level: Second
- WashroomsType4: 1
- WashroomsType4Level: Second
- BedroomsAboveGrade: 4
- 壁炉总数: 1
- 内部特点: Ventilation System, Water Heater, Water Meter, Bar Fridge, Auto Garage Door Remote
- 地下室: Unfinished
- Cooling: Central Air
- HeatSource: Gas
- HeatType: Forced Air
- ConstructionMaterials: Concrete Poured, Brick
- 外部特点: Porch, Deck
- 屋顶: Asphalt Shingle
- 下水道: Sewer
- 基建详情: Poured Concrete
- 地块号: 080691641
- LotSizeUnits: Feet
- LotDepth: 131.89
- LotWidth: 70.49
- PropertyFeatures: Fenced Yard, Golf, Park, River/Stream, Hospital
| 学校名称 | 类型 | Grades | Catchment | 距离 |
|---|---|---|---|---|
| {{ item.school_type }} | {{ item.school_grades }} | {{ item.is_catchment? 'In Catchment': '' }} | {{ item.distance }} |



























































