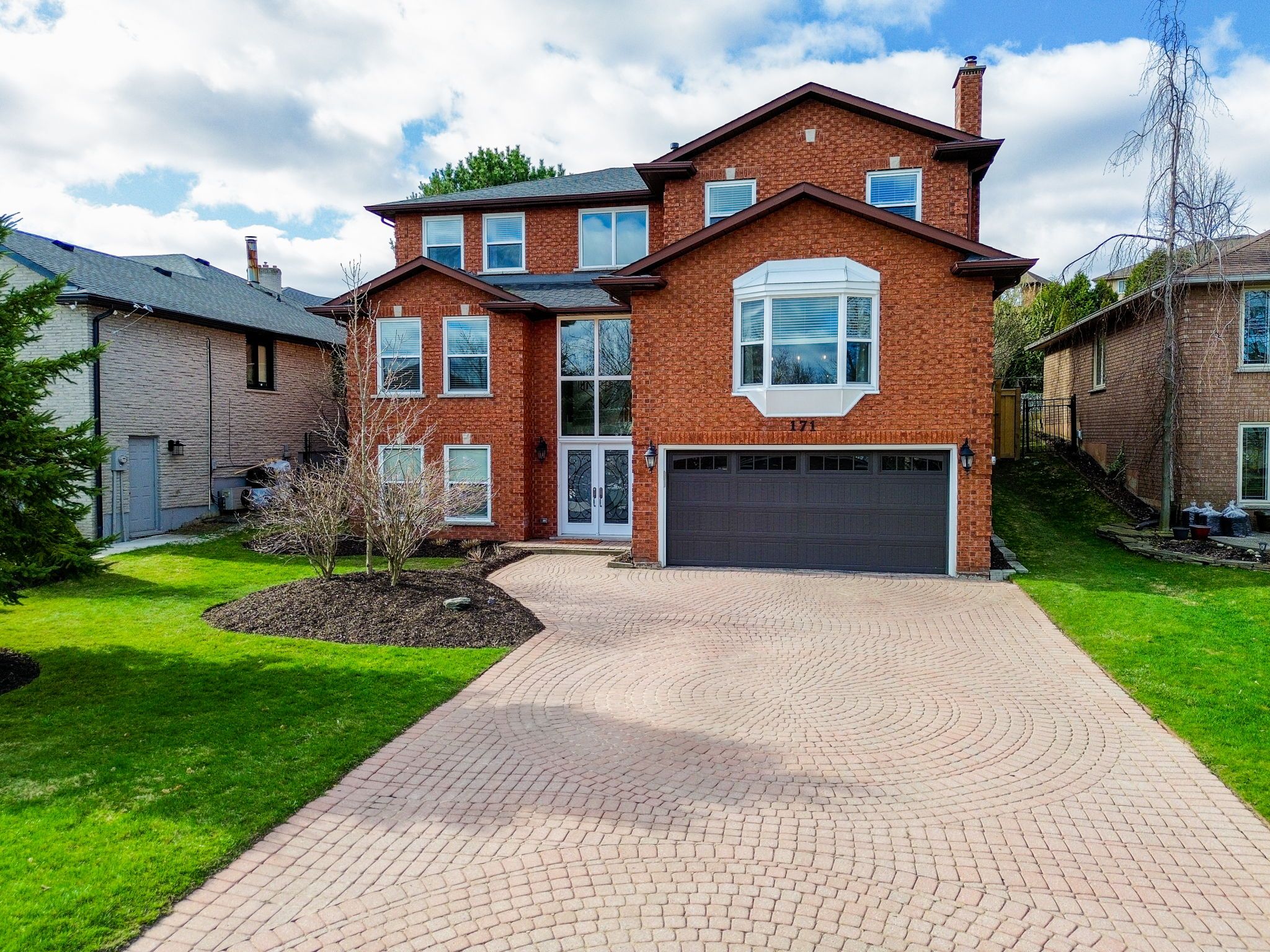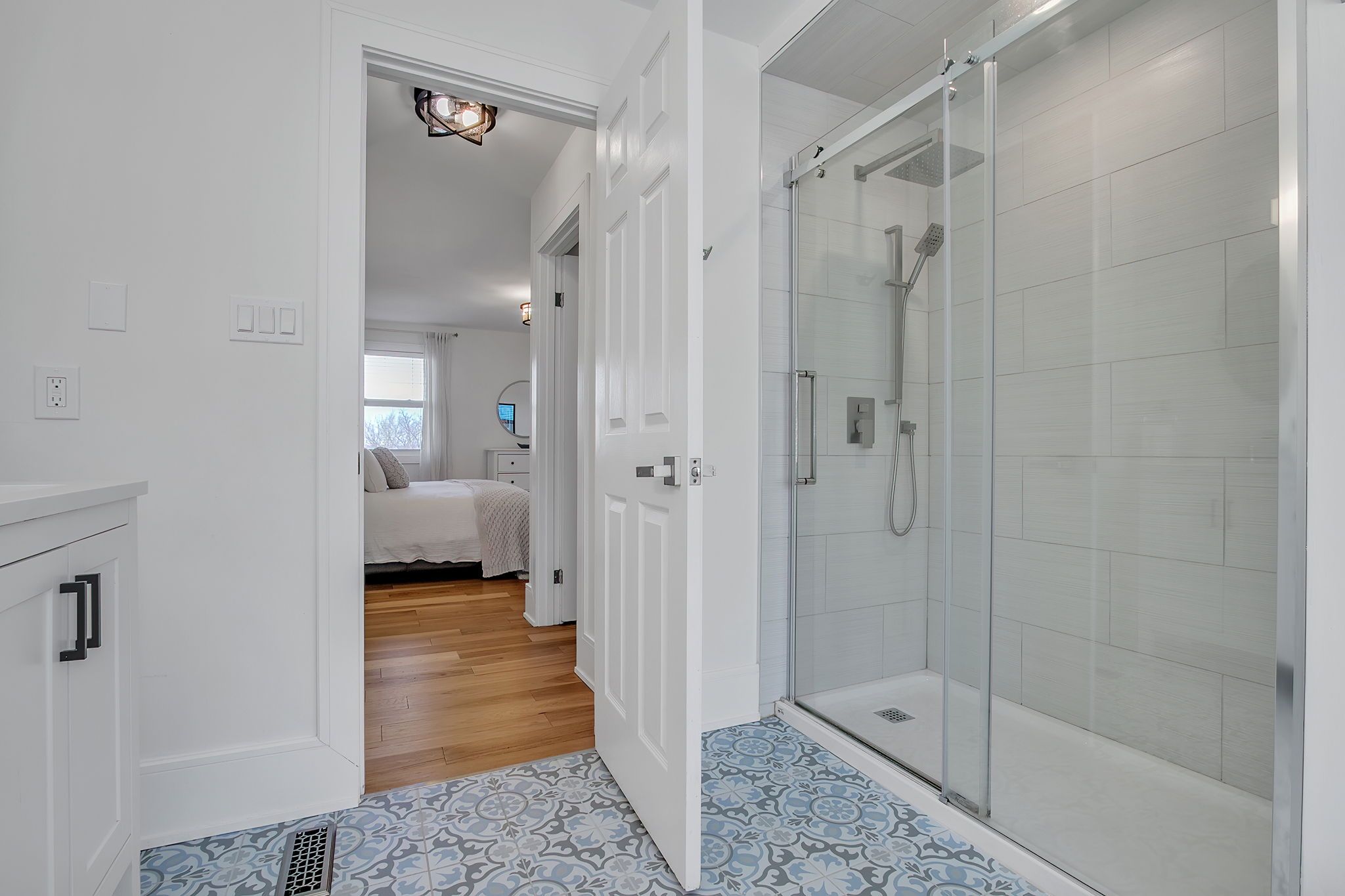$1,549,900


















































 Properties with this icon are courtesy of
TRREB.
Properties with this icon are courtesy of
TRREB.![]()
Stunning, modern, 4+1 bed, 3+1 bath, detached home on a premium 175ft deep lot in the highly sought-after Scenic Woods neighbourhood of Ancaster, just steps to conservation land and the Bruce Trail! Offers nearly 3000 sqft of above grade living space, plus a unique front walk-out basement. Gorgeous finishes throughout the home are sure to wow any buyer! An impressive entry way with soaring ceilings and a grand spiral staircase leads to a beautiful open concept main level living area featuring: a huge chef's kitchen with quartz counters, pot lights and soft close cabinets, a formal dining area with extended cabinetry from the kitchen offering more storage and a useful beverage station, a great room with a vaulted ceiling and gas fireplace, and a library with skylights connected via french doors to a main level office. Finishing of this level is a handy 2pc bath and laundry room. Upstairs you will find a large primary bedroom suite complete with walk-in closet, and a bright and luxurious 5pc ensuite bathroom. On this level you will find 3 additional bedrooms that share a 2nd 5pc bathroom. The "basement" of this home hardly feels like a basement with it's fully above grade windows and front door access. Accommodate in-laws, teens or guests easily in this space as it offers another area to sleep and relax with semi ensuite privileges to a 3rd full bathroom. The park-like backyard provides endless opportunity for play and entertaining. Enjoy the beauty and peace of this quiet crescent nestled in nature, while also experiencing easy access to all amenities, including top schools! This home shows to perfection and should not be missed!
- HoldoverDays: 60
- 建筑样式: 2-Storey
- 房屋种类: Residential Freehold
- 房屋子类: Detached
- DirectionFaces: West
- GarageType: Built-In
- 路线: LINC to Mohawk, north on Scenic, Lavender to Bluebell
- 纳税年度: 2024
- ParkingSpaces: 4
- 停车位总数: 4
- WashroomsType1: 1
- WashroomsType1Level: Basement
- WashroomsType2: 1
- WashroomsType2Level: Main
- WashroomsType3: 1
- WashroomsType3Level: Second
- WashroomsType4: 1
- WashroomsType4Level: Second
- BedroomsAboveGrade: 4
- BedroomsBelowGrade: 1
- 壁炉总数: 1
- 内部特点: In-Law Suite, Storage
- 地下室: Partially Finished, Walk-Out
- Cooling: Central Air
- HeatSource: Gas
- HeatType: Forced Air
- LaundryLevel: Main Level
- ConstructionMaterials: Brick
- 屋顶: Asphalt Shingle
- 下水道: Sewer
- 基建详情: Concrete
- 地块号: 170780341
- LotSizeUnits: Feet
- LotDepth: 175.58
- LotWidth: 59.06
| 学校名称 | 类型 | Grades | Catchment | 距离 |
|---|---|---|---|---|
| {{ item.school_type }} | {{ item.school_grades }} | {{ item.is_catchment? 'In Catchment': '' }} | {{ item.distance }} |



























































