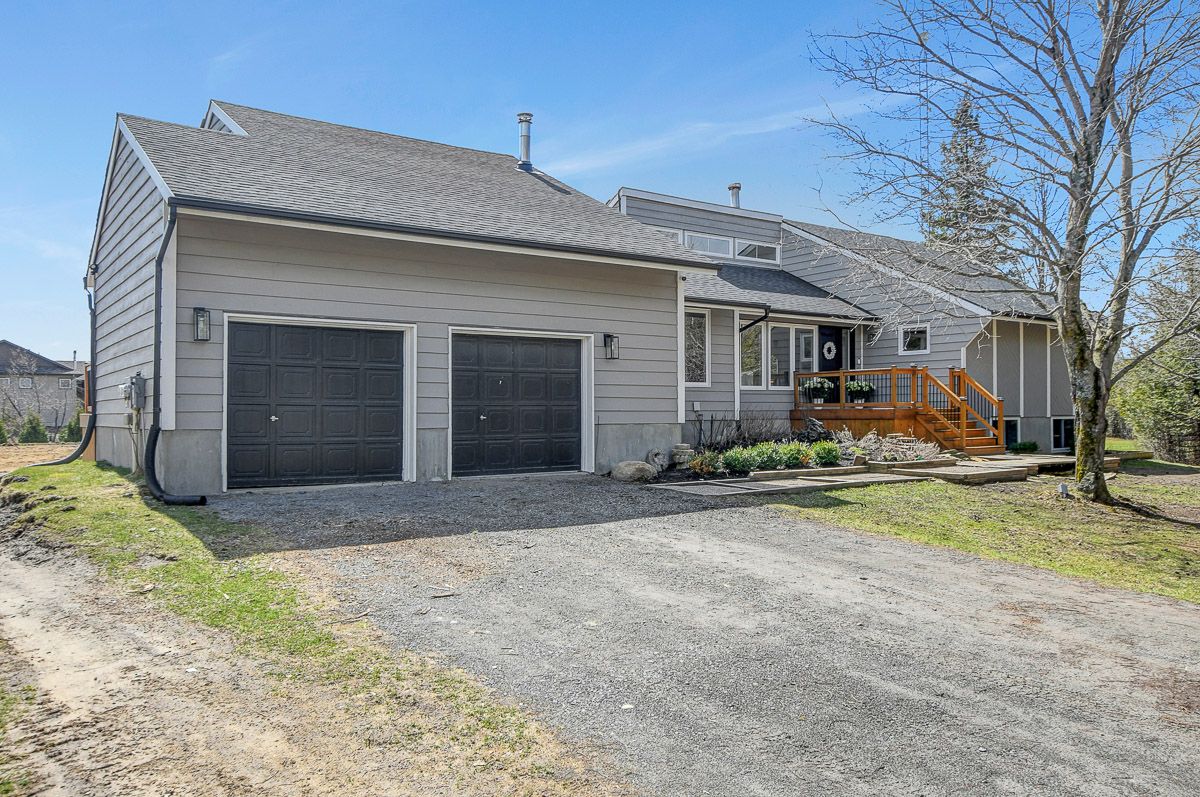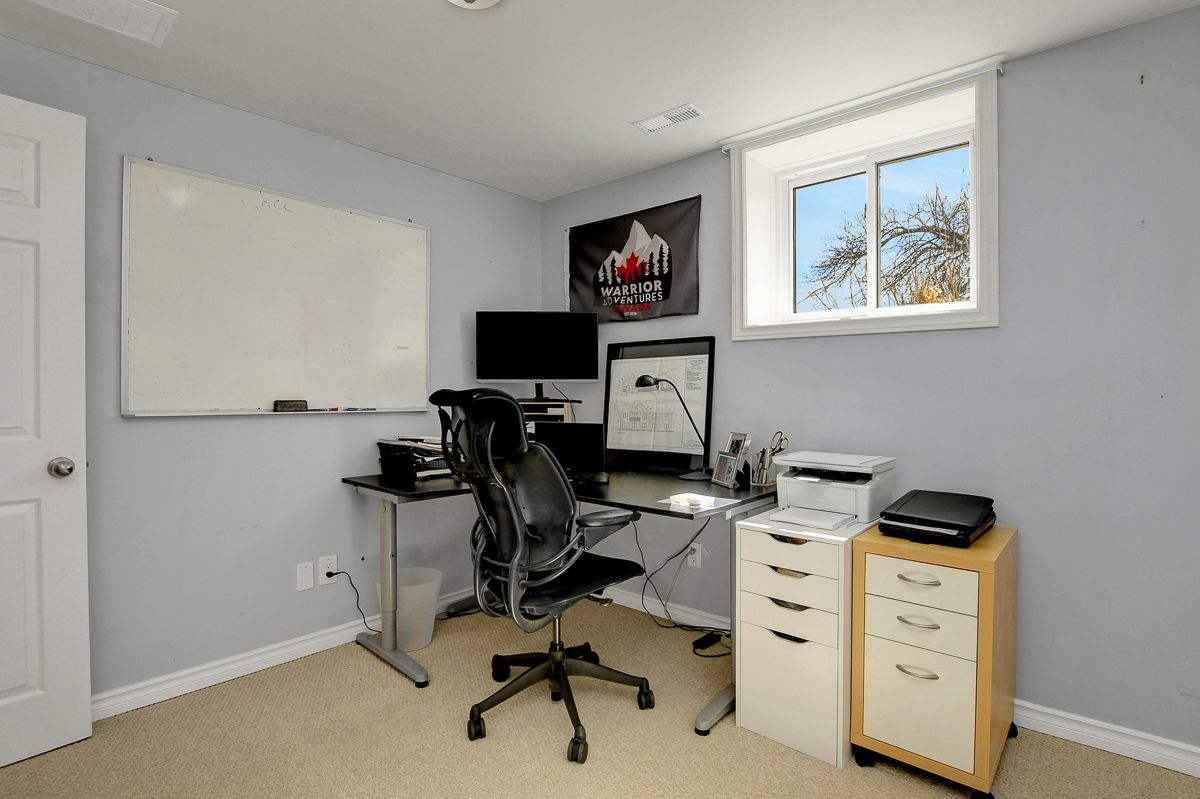$799,000
667 Richmond Road, Beckwith, ON K0A 1B0
910 - Beckwith Twp, Beckwith,


















































 Properties with this icon are courtesy of
TRREB.
Properties with this icon are courtesy of
TRREB.![]()
Welcome to this beautifully designed bungalow, offering a perfect blend of comfort, charm, and space for the whole family. This 3+2 bedroom home sits on a generously sized lot, wide and deep, brimming with potential for outdoor enjoyment and future projects. Step inside and be greeted by soaring vaulted ceilings and massive windows that fill the main floor with natural light. With ceilings reaching 16 feet 5 inches high, the open and airy feel of this home is truly captivating. The living room features a fully functional woodstove and rich hardwood floors throughout, creating a warm and inviting space. The primary bedroom offers a peaceful retreat with a private balcony overlooking a serene wooded area, a walk-in closet, and a 3-piece ensuite with a stand-up shower. The main floor also features a versatile den or dining room - tailored to fit your lifestyle. The kitchen is both stylish and functional, boasting ceramic flooring, quartz countertops, refreshed cabinetry, and a view into the backyard. The newer kitchen island includes built-in appliances, a microwave, and a wine fridge - perfect for entertaining or everyday convenience. A large patio door opens onto a newer deck, ideal for enjoying the outdoors. Convenient main floor laundry provides direct access to the garage and an additional door to the outdoors. The lower level offers a spacious rec room with electric fireplace, two additional bedrooms, a massive storage area, and a built-in kids play nook under the stairs - perfect for families. The home is powered by a 200 amp panel, ensuring modern functionality. A brand-new septic system was installed in the fall (2024), and the sellers are committed to completing topsoil and reseeding this spring, ensuring the outdoor space is fully restored and ready for enjoyment. This is a rare opportunity to own a versatile and welcoming home in a peaceful, nature-filled setting. 24 Hour Irrevocable on all offers.
- HoldoverDays: 60
- 建筑样式: Bungalow
- 房屋种类: Residential Freehold
- 房屋子类: Detached
- DirectionFaces: South
- GarageType: Attached
- 路线: From Hwy 7 to Cemetery Sd Rd, turns into Derry Sd Rd, left on Richmond Road. From Dwyer Hill Rd to Franktown Rd, turns to Richmond Rd.
- 纳税年度: 2024
- ParkingSpaces: 6
- 停车位总数: 8
- WashroomsType1: 1
- WashroomsType1Level: Main
- WashroomsType2: 1
- WashroomsType2Level: Main
- WashroomsType3: 1
- WashroomsType3Level: Main
- WashroomsType4: 1
- WashroomsType4Level: Basement
- BedroomsAboveGrade: 3
- BedroomsBelowGrade: 2
- 壁炉总数: 1
- 内部特点: Water Softener, Primary Bedroom - Main Floor
- 地下室: Full, Partially Finished
- Cooling: Central Air
- HeatSource: Oil
- HeatType: Forced Air
- ConstructionMaterials: Cedar
- 屋顶: Asphalt Shingle
- 下水道: Septic
- 基建详情: Poured Concrete
- 地块号: 051400080
- LotSizeUnits: Feet
- LotDepth: 218
- LotWidth: 222.2
| 学校名称 | 类型 | Grades | Catchment | 距离 |
|---|---|---|---|---|
| {{ item.school_type }} | {{ item.school_grades }} | {{ item.is_catchment? 'In Catchment': '' }} | {{ item.distance }} |



























































