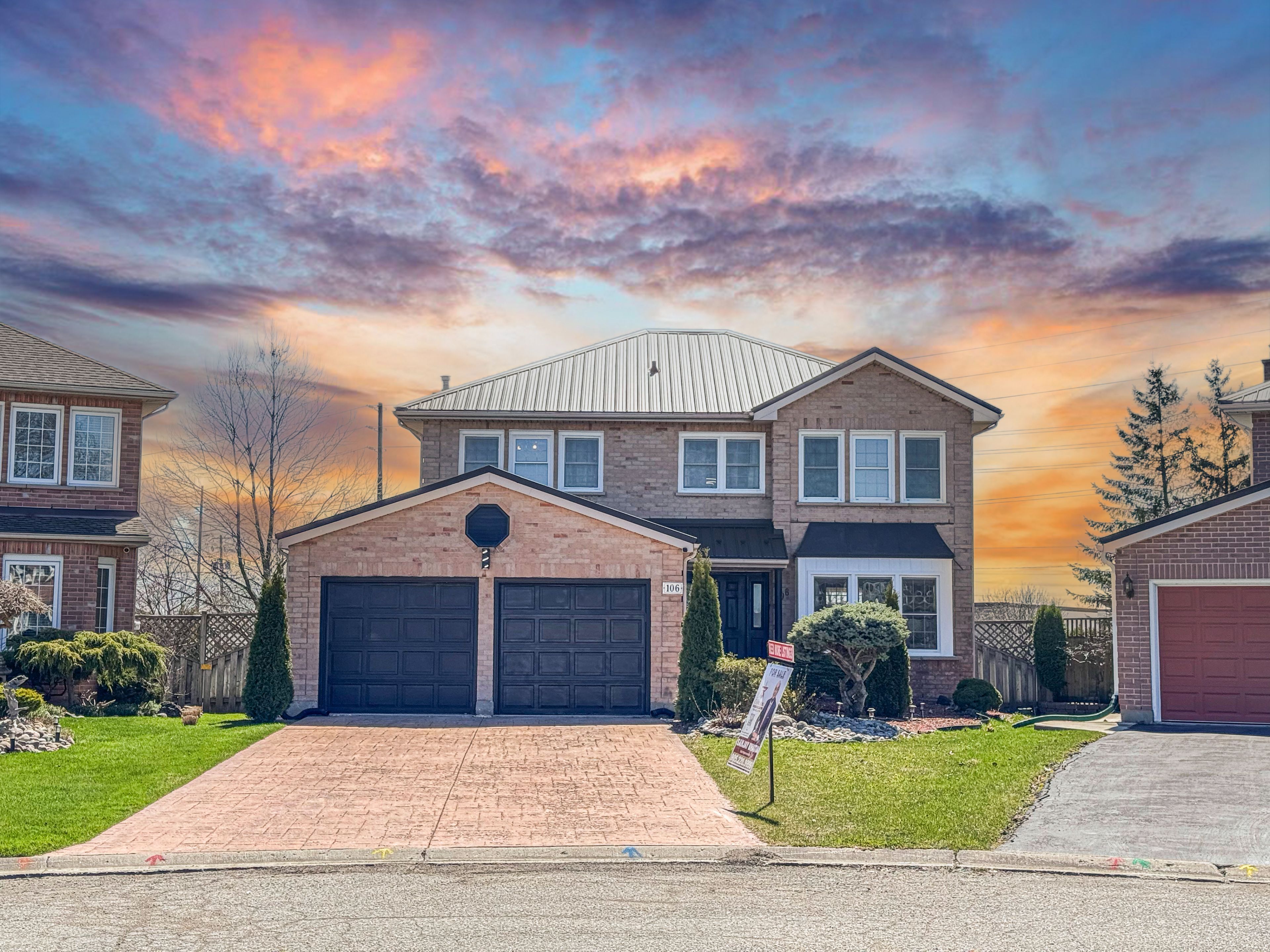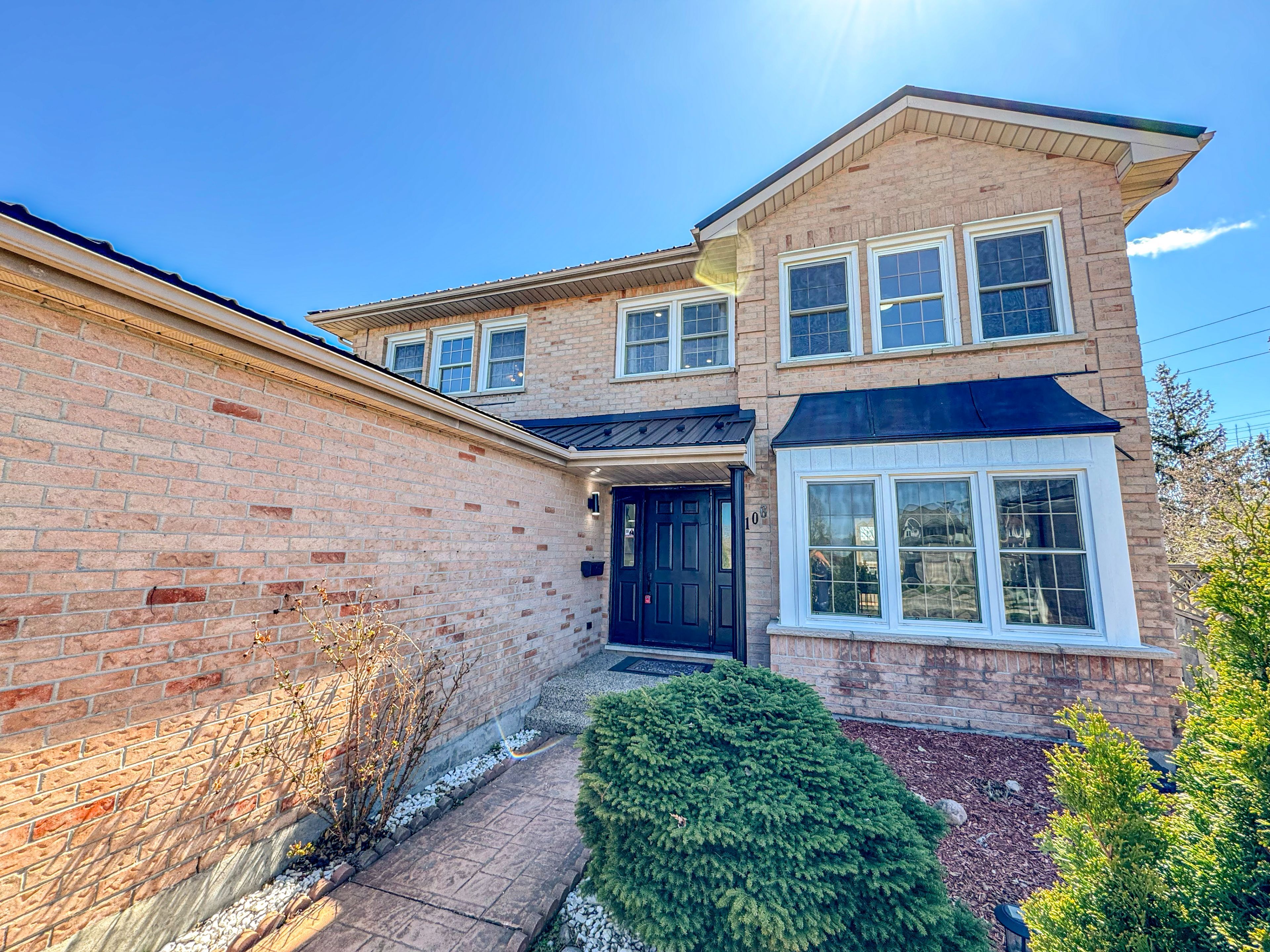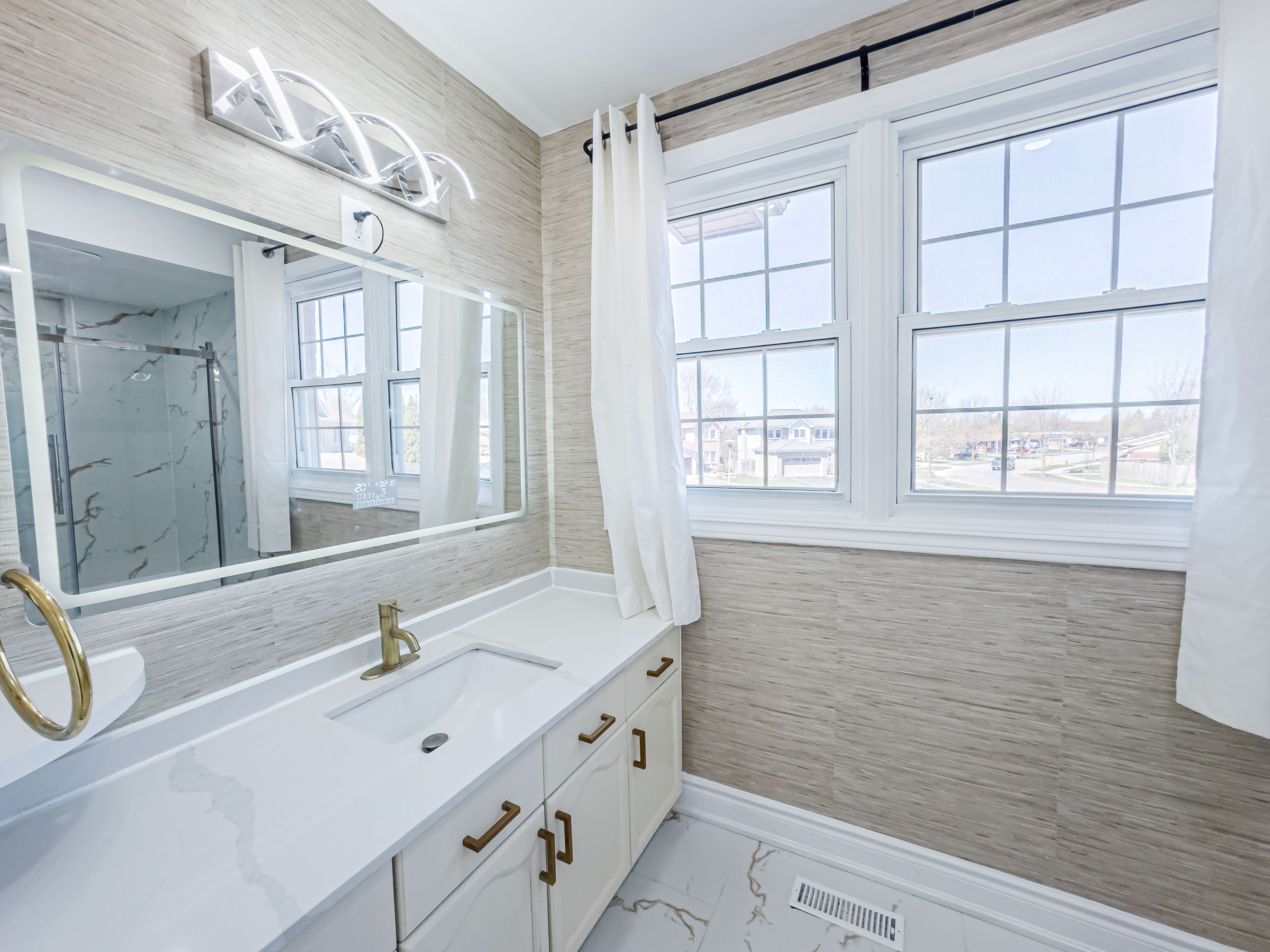$799,000


















































 Properties with this icon are courtesy of
TRREB.
Properties with this icon are courtesy of
TRREB.![]()
If you are looking for a Perfect Blend of Comfort and Convenience with Energizing Sunlit Beautiful Double Car Garage Two-Story Dream Home located in a Quiet and Private Court in Desirable Neighborhood of Westminster in North London, Ontario. look no further! This Stunning House has been Newly Renovated $$$$ spent, featuring approximately 3,000 Sqft of Living area and Beautiful Landscaping over a Large Spacious 8,500 Sqrft Premium Pie shaped Lot with Fully Finished Upgraded Basement for Extra Rental Income. This house features total of 5 Beds and 4 Fully Upgraded Full Washrooms. Main floor features Grandiose entrance with Luxurious Spiral Staircase Grand Dining Room, Warm & Inviting Living Room with Cozy Gas Fireplace and Open Chef's Modern Kitchen comes with Waterfall Quartz Countertop and Separate Breakfast Dining area with a Beautiful View of the Backyard on a big wooden Deck, Further, there is a Room on the Main floor which can be used for Bedroom/Office/Dinning Space perfect for big families with older parents. Fully Upgraded Washroom with Standing Shower and a Separate Laundry Room on the Main floor. Upstairs features 3 spacious Beds and 2 Washrooms. Massive Primary Bedroom with En-Suite Washroom and Huge Walk in-Closet. Fully Finished Basement with Spacious Living Room, 2 Bedrooms, Full Washroom, Pot lights all over the house, with extra storage space and Sump Pump. Further, Concrete driveway that can fit 6 vehicles, Metal roof (2020), Spacious landscaped backyard with an Above Ground Pool, Patio, Firepit, and Brick shed! Close to many amenities such as Highway 401, Costco, Nearest Bus stop, Victoria Hospital, White oaks mall, Plazas, Regina Mundi Catholic College & Fanshawe College, Parks, Jalna Library, Schools etc. Don't miss out on this fabulous opportunity in todays market!
- HoldoverDays: 90
- 建筑样式: 2-Storey
- 房屋种类: Residential Freehold
- 房屋子类: Detached
- DirectionFaces: North
- GarageType: Attached
- 路线: N
- 纳税年度: 2024
- ParkingSpaces: 6
- 停车位总数: 8
- WashroomsType1: 1
- WashroomsType1Level: Second
- WashroomsType2: 1
- WashroomsType2Level: Second
- WashroomsType3: 1
- WashroomsType3Level: Main
- WashroomsType4: 1
- WashroomsType4Level: Basement
- BedroomsAboveGrade: 3
- BedroomsBelowGrade: 2
- 内部特点: Carpet Free
- 地下室: Finished, Full
- Cooling: Central Air
- HeatSource: Gas
- HeatType: Forced Air
- LaundryLevel: Main Level
- ConstructionMaterials: Brick Front, Vinyl Siding
- 外部特点: Deck, Landscaped, Porch
- 屋顶: Metal
- 泳池特点: Above Ground
- 下水道: Sewer
- 基建详情: Concrete
- 地块号: 084870357
- LotSizeUnits: Feet
- LotDepth: 146
- LotWidth: 29.02
| 学校名称 | 类型 | Grades | Catchment | 距离 |
|---|---|---|---|---|
| {{ item.school_type }} | {{ item.school_grades }} | {{ item.is_catchment? 'In Catchment': '' }} | {{ item.distance }} |



























































