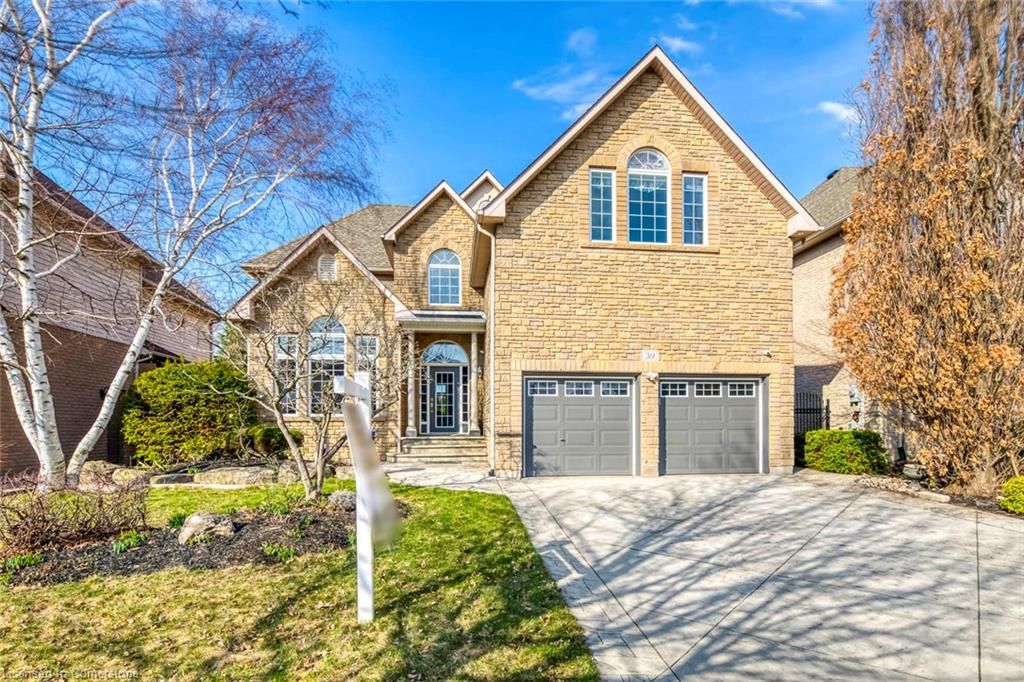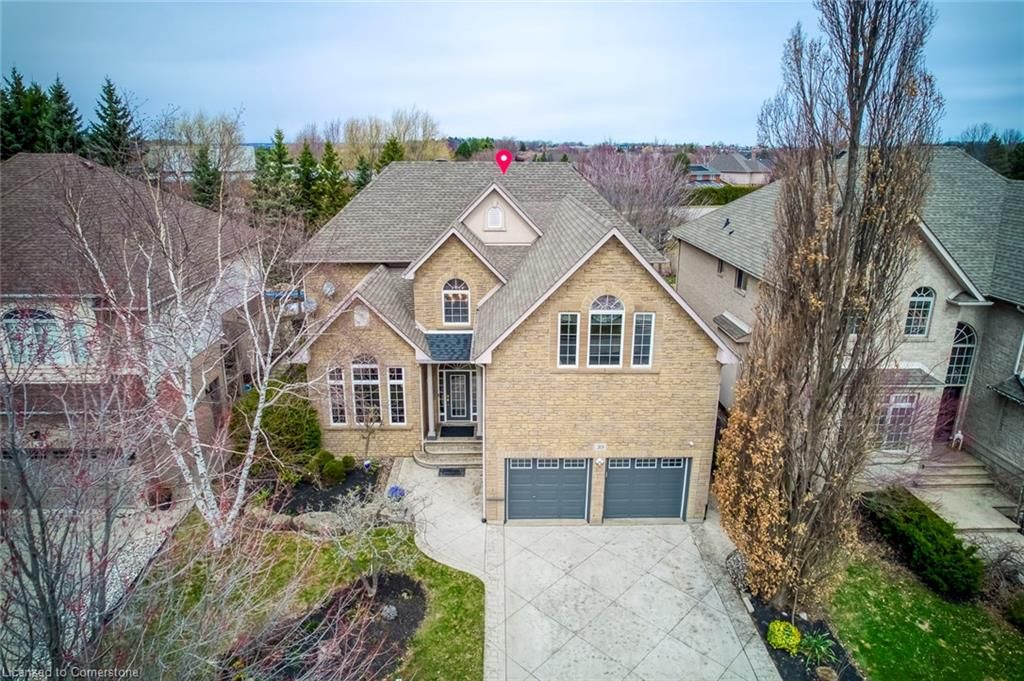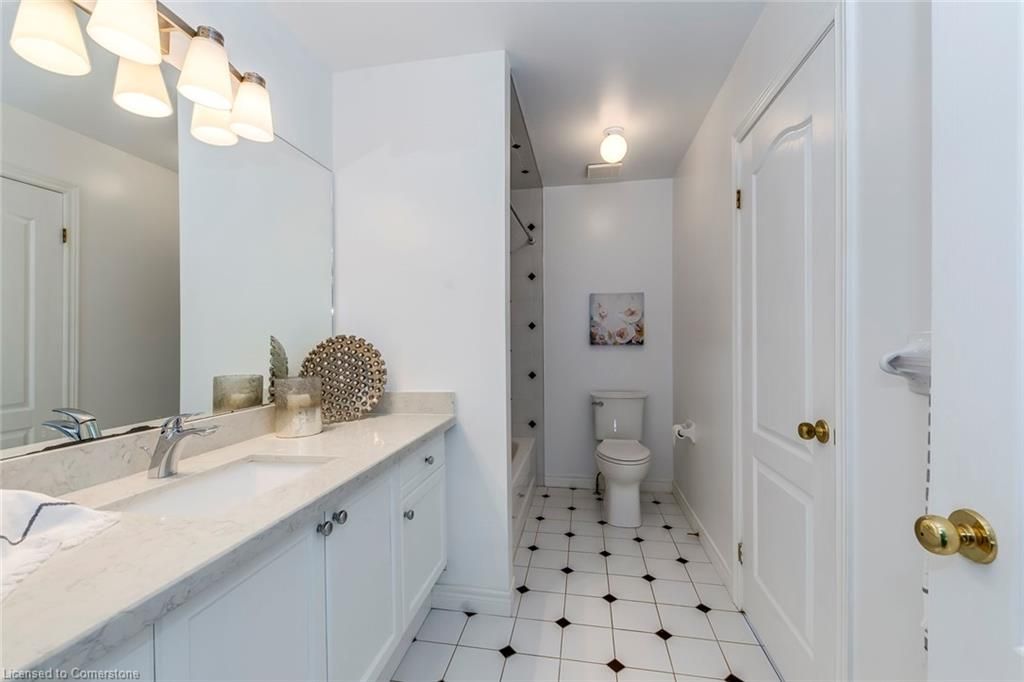$1,699,000
39 Thoroughbred Boulevard, Hamilton, ON L9K 1M3
Meadowlands, Hamilton,


















































 Properties with this icon are courtesy of
TRREB.
Properties with this icon are courtesy of
TRREB.![]()
Welcome to 39 Thoroughbred Blvd a custom-built luxury estate in Ancasters prestigious Meadowlands community, backing onto greenspace for rare privacy and serenity. With over 6,700 sq ft of meticulously designed living space, this home offers unmatched elegance and functionality. A dramatic 22-ft two-storey foyer welcomes you into sunlit main level featuring 12-ft ceilings in the kitchen and family room, a cozy fireplace, formal living and dining rooms, and a main-floor in-law suite with ensuite privilege ideal for multi-generational living. The second level boasts 5 spacious bedrooms, including 2 Jack & Jill bathrooms, and a stunning primary retreat with vaulted ceiling, walk-in closet, and a spa-inspired 5-pc ensuite. The finished basement offers incredible versatility with a separate entrance to the garage, a new 3-pc bath, 2 oversized storage rooms, and open space ready for a gym, home theatre, or future suite. Enjoy professionally landscaped grounds with lush perennials, mature evergreens, and peaceful views of the greenspace. Comfort is maximized with dual furnaces, A/C units, and hot water tanks. Just minutes to Costco, Meadowlands Power Centre, top-rated schools, parks, community centre, and quick highway access for commuters. A rare opportunity to own a true Meadowlands masterpiece luxury, privacy, and space all in one.
- HoldoverDays: 90
- 建筑样式: 2-Storey
- 房屋种类: Residential Freehold
- 房屋子类: Detached
- DirectionFaces: North
- GarageType: Attached
- 路线: Golf Links Road Turns Into Kitty Murray
- 纳税年度: 2024
- 停车位特点: Private Double
- ParkingSpaces: 2
- 停车位总数: 4
- WashroomsType1: 1
- WashroomsType1Level: Second
- WashroomsType2: 1
- WashroomsType2Level: Ground
- WashroomsType3: 2
- WashroomsType3Level: Second
- WashroomsType4: 1
- WashroomsType4Level: Ground
- WashroomsType5: 1
- WashroomsType5Level: Basement
- BedroomsAboveGrade: 6
- 壁炉总数: 2
- 内部特点: Auto Garage Door Remote, Central Vacuum, Floor Drain, In-Law Suite, Water Meter, Sump Pump, Other
- 地下室: Full
- Cooling: Central Air
- HeatSource: Gas
- HeatType: Forced Air
- LaundryLevel: Main Level
- ConstructionMaterials: Brick, Stone
- 屋顶: Asphalt Shingle
- 下水道: Sewer
- 基建详情: Poured Concrete
- 地块号: 175651362
- LotSizeUnits: Feet
- LotDepth: 139.63
- LotWidth: 57.04
- PropertyFeatures: Other, Park, School, Rec./Commun.Centre
| 学校名称 | 类型 | Grades | Catchment | 距离 |
|---|---|---|---|---|
| {{ item.school_type }} | {{ item.school_grades }} | {{ item.is_catchment? 'In Catchment': '' }} | {{ item.distance }} |



























































