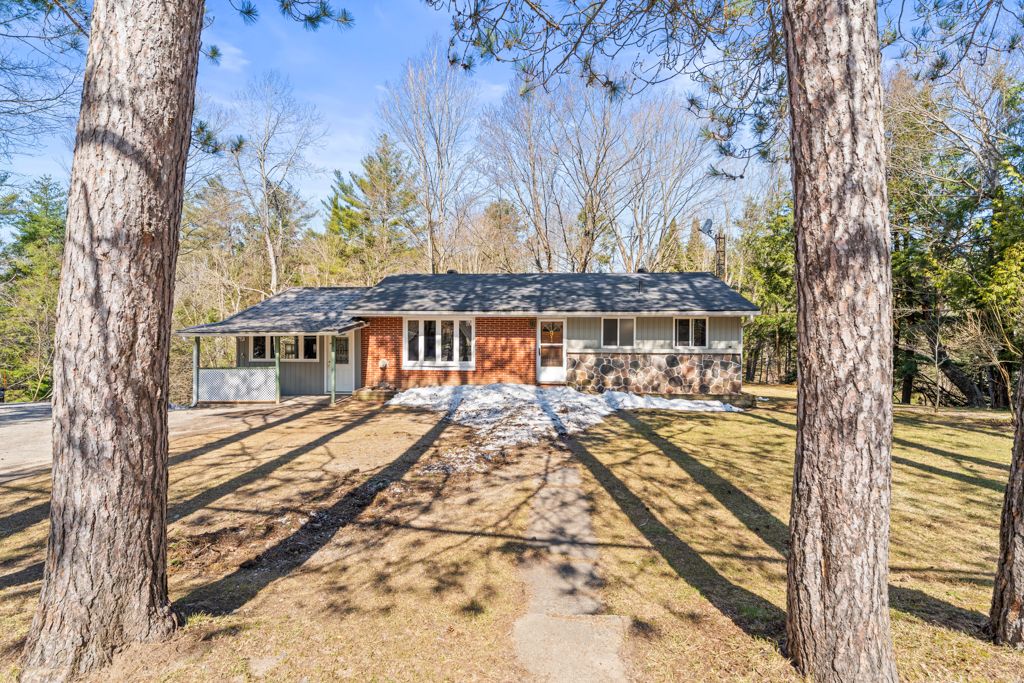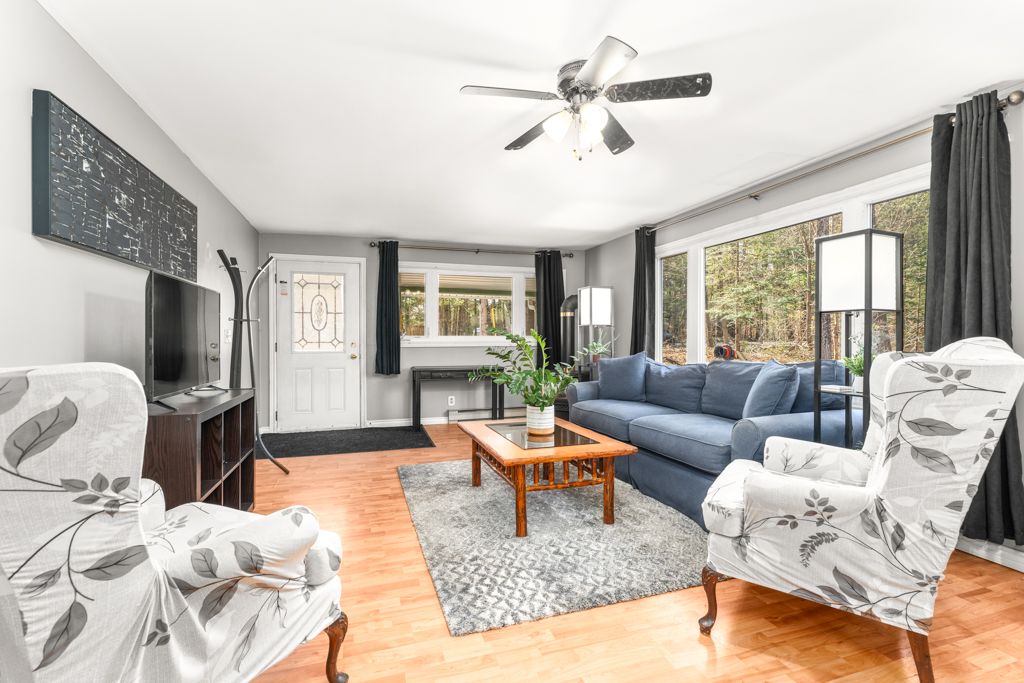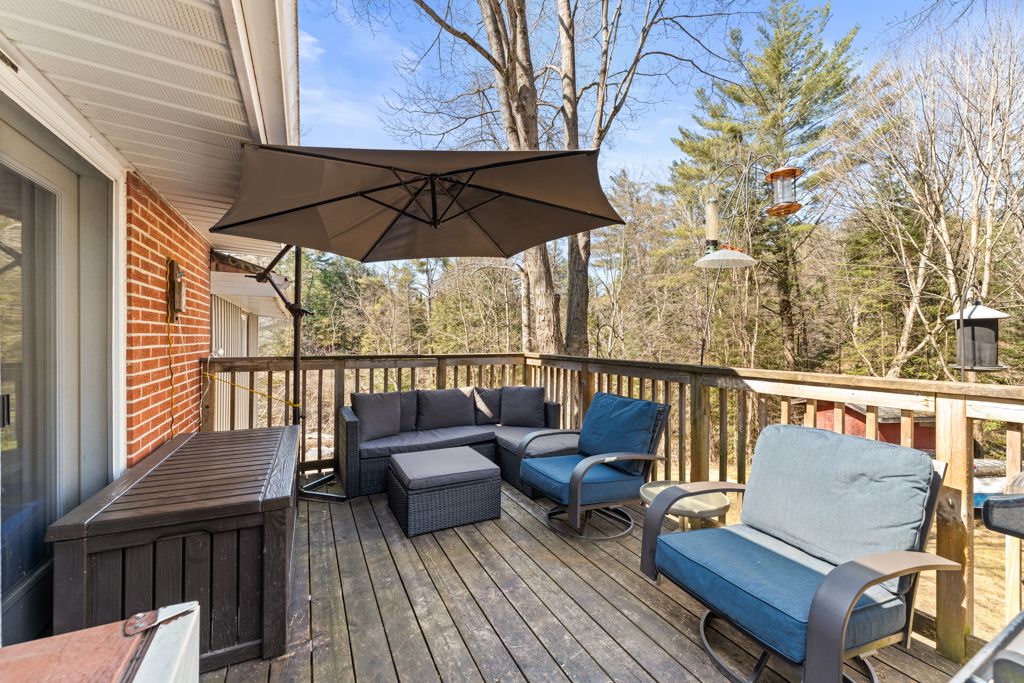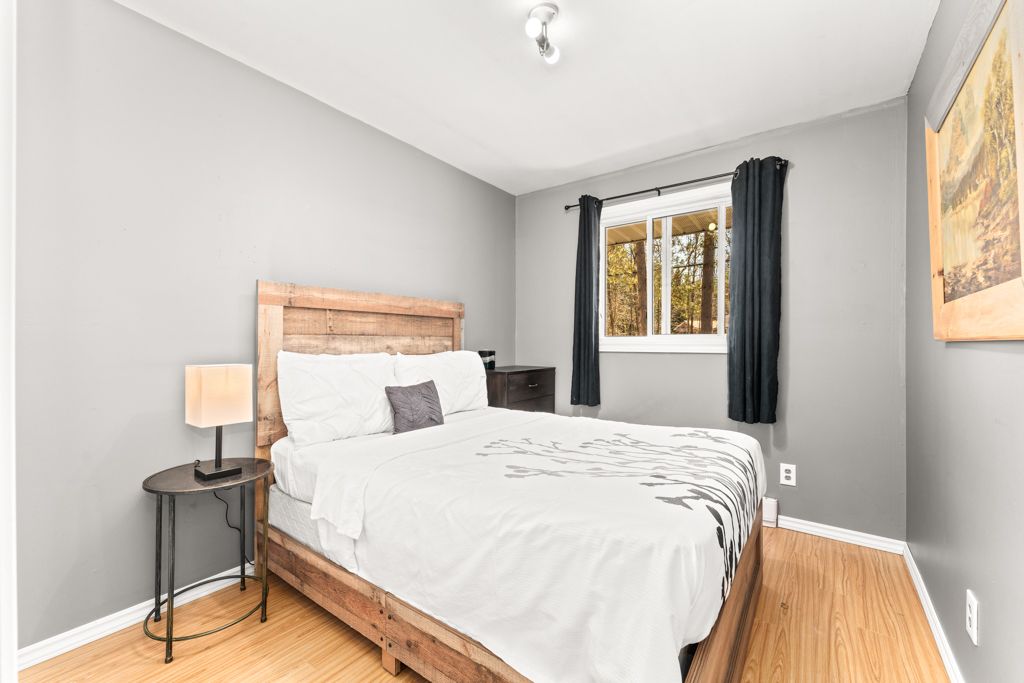$649,000
91 Santas Village Road, Bracebridge, ON P1L 0N3
Monck (Bracebridge), Bracebridge,


















































 Properties with this icon are courtesy of
TRREB.
Properties with this icon are courtesy of
TRREB.![]()
This spacious Bungalow is located minutes from downtown Bracebridge and offers the perfect blend of comfort, functionality and versatility. This Home features 4 Bedrooms and 2 Full Washrooms making it ideal for families or those seeking multigenerational living. Step inside to find a large, light-filled Living Room perfect for relaxing or entertaining. The generous eat-in kitchen boasts ample counter space, storage and has direct access to a lovely deck overlooking a peaceful ravine with gently flowing creek and an abundance of wildlife. It is the perfect place to relax, unwind, enjoy morning coffee or BBQ with friends. Adjacent to the Kitchen is a spacious formal Dining Room, large enough to host memorable family dinners and holiday gatherings to be remembered for years. Three decent sized Bedrooms and a 4 piece Washroom complete the main level. The fully finished Walkout Basement is a standout feature, thoughtfully designed as an in-law suite. It includes a comfortable Living Room, Bar area for entertaining, spacious Bedroom with large walk in closet and luxurious 4 piece Washroom. Double doors open to the backyard with mature trees and level areas ready for a new fire pit, vegetable gardens or perennial beds. The large shop with interior and exterior access is ideal for hobbyists, contractors or those in need of extra storage. Ideally located a short walk from Annie Williams Park offering walking trails, a playground and docks/beaches on the Muskoka River. Great rental potential with proximity to Santa's Village and the downtown core where you will find wonderful shops, restaurants and amenities. Live amongst nature only minutes from the conveniences of town.
- HoldoverDays: 100
- 建筑样式: Bungalow
- 房屋种类: Residential Freehold
- 房屋子类: Detached
- DirectionFaces: West
- 路线: Wellington Street to Santas Village Road to #91
- 纳税年度: 2024
- 停车位特点: Private Double
- ParkingSpaces: 7
- 停车位总数: 7
- WashroomsType1: 1
- WashroomsType1Level: Main
- WashroomsType2: 1
- WashroomsType2Level: Lower
- BedroomsAboveGrade: 3
- BedroomsBelowGrade: 1
- 壁炉总数: 1
- 内部特点: In-Law Capability, Water Heater Owned, Bar Fridge
- 地下室: Finished with Walk-Out
- HeatSource: Gas
- HeatType: Baseboard
- LaundryLevel: Lower Level
- ConstructionMaterials: Brick, Vinyl Siding
- 外部特点: Deck, Privacy
- 屋顶: Asphalt Shingle, Metal
- 下水道: Sewer
- 基建详情: Concrete Block
- 地形: Wooded/Treed, Sloping, Flat
- 地块号: 481700147
- LotSizeUnits: Feet
- LotDepth: 150.25
- LotWidth: 110
- PropertyFeatures: Beach, Campground, Golf, Hospital, Lake Access, Park
| 学校名称 | 类型 | Grades | Catchment | 距离 |
|---|---|---|---|---|
| {{ item.school_type }} | {{ item.school_grades }} | {{ item.is_catchment? 'In Catchment': '' }} | {{ item.distance }} |



























































