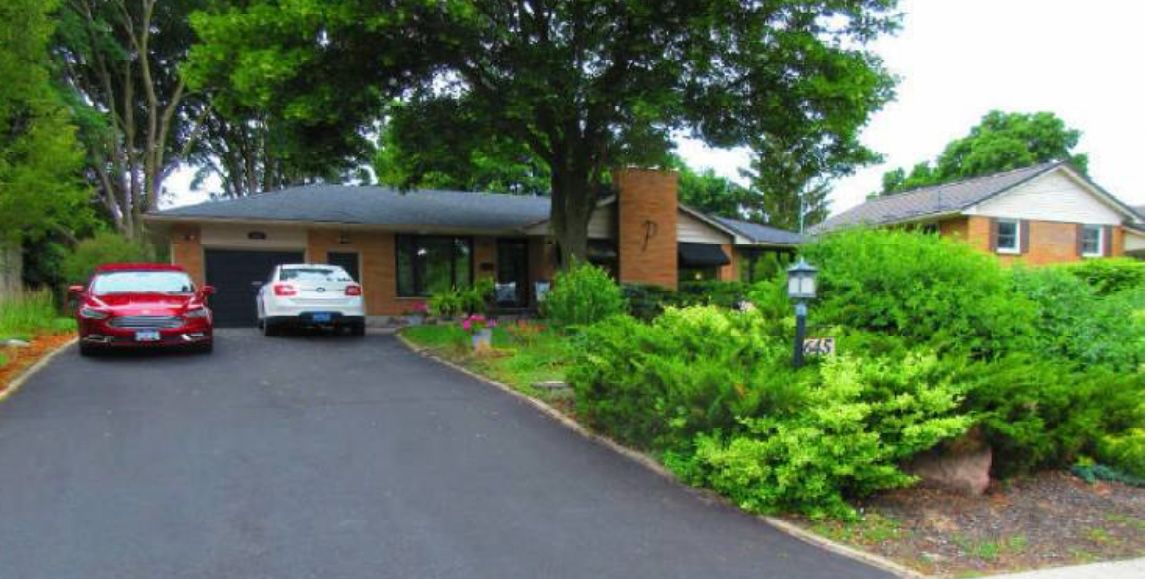$835,000
$50,000645 Riverside Drive, London North, ON N6H 2S2
North P, London North,

















































 Properties with this icon are courtesy of
TRREB.
Properties with this icon are courtesy of
TRREB.![]()
Lifestyle and backyard oasis alert! Welcome to 645 Riverside Dr, a beautifully updated 4-bed, 2-bath bungalow in one of London's most desirable neighbourhoods. This home offers over 2,000 square feet of versatile living space, thoughtfully updated to blend modern style with the homes original character. The main floor features a large master bedroom, a secondary bedroom, and a family room that can easily be converted into a third bedroom. Updates include luxury vinyl flooring (2021) and ceramic tile (2022), as well as triple-glazed black windows and a bay window(2021) that flood the space with natural light and offer lovely views of the mature trees surrounding the property. The renovated kitchen(2021) is a standout, featuring sleek granite countertops with a waterfall island, a modern black sink and faucet, custom glass backsplash, and high-end Samsung appliances. The main floor also offers a beautifully updated bathroom and open-concept living spaces, with shiplap and board-and batten accents (2022) adding warmth and character. The upstairs bathroom was also updated by Bath Fitters and the finished basement add seven more living space, with a large recreation room, a spacious bedroom, and a second full bathroom, perfect for guests or extended family.Outside, the backyard is a private oasis, complete with a custom-stamped concrete patio (2022), 3 multi-level composite decks(2022), a hot tub,and a cedar bar (2022)making it perfect for outdoor entertaining or quiet relaxation. Additional updates include a new roof,eavestroughs, and downspouts (2023), and professionally painted throughout (2022). Located just minutes from downtown London and directly across from a park, this home offers easy access to green spaces and all the amenities the vibrant city has to offer. Please check out the 3D virtual tour via the media tab below - this property is truly a rare find. Don't miss your chance to make it yours and schedule a showing today!
- HoldoverDays: 30
- 建筑样式: Bungalow
- 房屋种类: Residential Freehold
- 房屋子类: Detached
- DirectionFaces: West
- GarageType: Attached
- 路线: From Wonderland, head West on Riverside Dr and the property will be on your Right
- 纳税年度: 2024
- 停车位特点: Front Yard Parking, Private Double
- ParkingSpaces: 6
- 停车位总数: 7.5
- WashroomsType1: 1
- WashroomsType1Level: Main
- WashroomsType2: 1
- WashroomsType2Level: Basement
- BedroomsAboveGrade: 3
- BedroomsBelowGrade: 1
- 壁炉总数: 1
- 内部特点: Auto Garage Door Remote, Central Vacuum, Water Heater
- 地下室: Full, Finished
- Cooling: Central Air
- HeatSource: Gas
- HeatType: Forced Air
- LaundryLevel: Lower Level
- ConstructionMaterials: Brick, Vinyl Siding
- 外部特点: Awnings, Deck, Hot Tub, Landscaped, Privacy
- 屋顶: Asphalt Shingle
- 下水道: Sewer
- 基建详情: Concrete
- 地块号: 080620002
- LotSizeUnits: Feet
- LotDepth: 145
- LotWidth: 75
- PropertyFeatures: Arts Centre, Fenced Yard, Hospital, Park, Place Of Worship, Public Transit
| 学校名称 | 类型 | Grades | Catchment | 距离 |
|---|---|---|---|---|
| {{ item.school_type }} | {{ item.school_grades }} | {{ item.is_catchment? 'In Catchment': '' }} | {{ item.distance }} |


















































