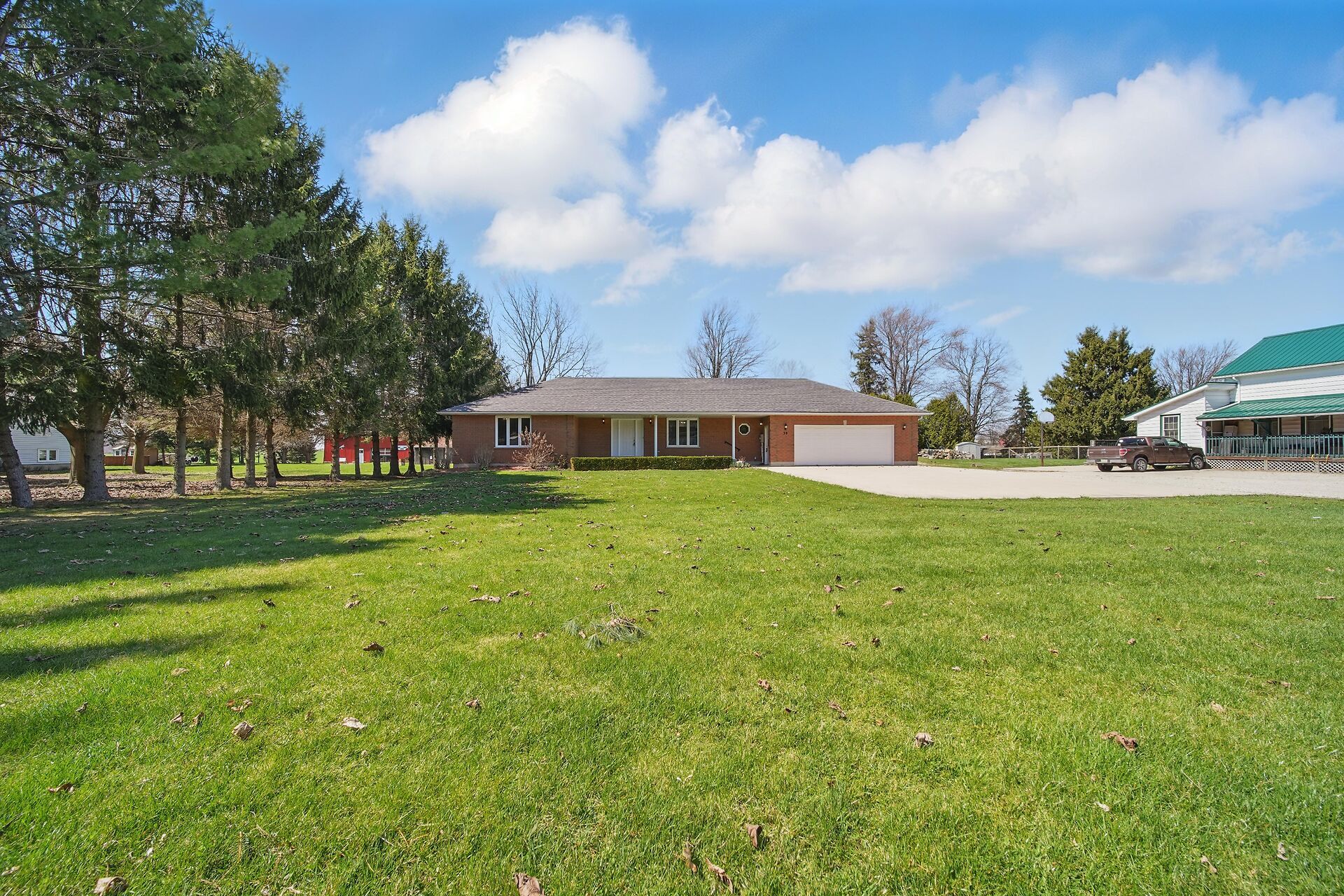$679,000
29522 Talbot Line, Dutton/Dunwich, ON N0L 2M0
Wallacetown, Dutton/Dunwich,


















































 Properties with this icon are courtesy of
TRREB.
Properties with this icon are courtesy of
TRREB.![]()
Welcome to 29522 Talbot Line! This well maintained all brick bungalow is situated on 0.68 of an acre in the charming town of Wallacetown, has a 40ft x 25ft shop, and is for sale for the very first time! The main floor offers an expansive, open concept layout with a bright and spacious living room that has a french doors that lead to the large backyard. The eat-in kitchen features solid oak cabinetry and ties into the dining area and living room - which is great for those who love to entertain. The primary bedroom has a 3pc ensuite, a spacious walk-in closet, and an oversized window that faces the front of the home. The other two bedrooms on the main floor are generously sized, and share a 4pc bathroom in the hallway. Off of the mudroom you will find the main floor laundry, an additional 2pc powder room, access to the garage, and the stairway leading down to the fully finished basement. The basement currently offers a plethora of additional living space currently set up with a bar, and massive rec-room which is truly the best spot for hosting family over the holidays, a kids dream playroom, or a great man cave! The large basement layout provides lots of potential to additional bedrooms if needed. The attached 25ft x 28ft two car garage has recently been completed with low-maintenance epoxy flooring. As you make your way outside, you will find the 40ft x 25ft fully insulated, heated shop equipped with a gas heater, a 220V outlet, and a 200AMP panel perfect for hobbyists, or welders. The backyard is beautifully landscaped with lush gardens and grass, and has a large deck which is perfect for enjoying those warm, summer days & evenings. Just minutes away from the shores of Lake Erie, hiking at John Pearce Provincial Park, and a short 25 minute drive to London or St.Thomas! Don't wait to see this incredible home, come check it out today!
- HoldoverDays: 60
- 建筑样式: Bungalow
- 房屋种类: Residential Freehold
- 房屋子类: Detached
- DirectionFaces: South
- GarageType: Attached
- 路线: TALBOT LINE TO PROPERTY
- 纳税年度: 2024
- 停车位特点: Private Double
- ParkingSpaces: 8
- 停车位总数: 10
- WashroomsType1: 1
- WashroomsType1Level: Main
- WashroomsType2: 1
- WashroomsType2Level: Main
- WashroomsType3: 1
- WashroomsType3Level: Main
- BedroomsAboveGrade: 3
- 壁炉总数: 1
- 内部特点: Water Heater Owned, Central Vacuum
- 地下室: Full, Finished
- Cooling: Central Air
- HeatSource: Gas
- HeatType: Forced Air
- LaundryLevel: Main Level
- ConstructionMaterials: Brick
- 外部特点: Landscaped, Deck, Porch
- 屋顶: Asphalt Shingle
- 下水道: Septic
- 基建详情: Poured Concrete
- 地块号: 351270155
- LotSizeUnits: Feet
- LotDepth: 264
- LotWidth: 116
- PropertyFeatures: Park, Other
| 学校名称 | 类型 | Grades | Catchment | 距离 |
|---|---|---|---|---|
| {{ item.school_type }} | {{ item.school_grades }} | {{ item.is_catchment? 'In Catchment': '' }} | {{ item.distance }} |



























































