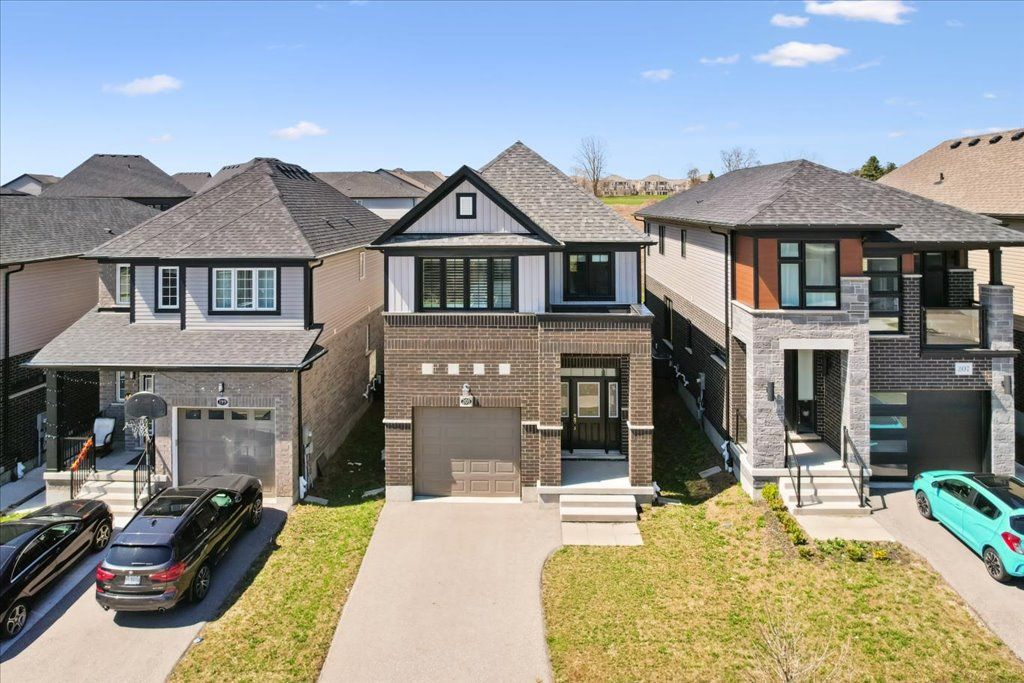$799,900


















































 Properties with this icon are courtesy of
TRREB.
Properties with this icon are courtesy of
TRREB.![]()
Custom-built ACTIVA home in the desirable Huron Village! This stunning home is over 2,000 square feet of thoughtfully designed living space, featuring high-end upgrades in every room. A generous foyer, with elegant ceramic tile flooring, offers a warm & inviting first impression. Step into the open-concept main floor, where hardwood flooring seamlessly connects the dining and living areas. The kitchen is a true delight, with soft-close drawers and cabinets, quartz countertops, and an oversized island. Enjoy the convenience of 5 matching black stainless steel Samsung appliances, including an induction stovetop and refrigerator with a water filtration line. California shutters on every window allow you to control the natural light throughout the day. Venture up the hardwood staircase to discover an additional upper-level family room, an ideal space for relaxing with family and friends. This home features 3 spacious bedrooms and 3 bathrooms. The primary suite is complete with a generous 7' x 8' walk-in closet and a four-piece ensuite featuring a double-sink granite vanity and a spa-like walk-in shower. The main bathroom is designed with family in mind, featuring ceramic tile flooring and a versatile shower/tub combo. Step outside from the dinette to enjoy your private backyard, complete with no rear neighboursan ideal setting for summer gatherings. The unfinished basement offers a well-planned layout for future development, including large windows that provide ample natural light and a rough-in for a future bathroom. And lets not forget about the exceptional location! This home is within walking distance of schools, parks, and essential amenities such as grocery stores, Tim Hortons, Starbucks, and a nail salon. Plus, you'll be less than 1 km from the highly anticipated RBJ Schlegel Park, featuring two soccer fields, multipurpose turf, sports courts (including a cricket pitch), separate play areas for juniors and seniors, a splash pad, and an outdoor exercise area.
- HoldoverDays: 30
- 建筑样式: 2-Storey
- 房屋种类: Residential Freehold
- 房屋子类: Detached
- DirectionFaces: East
- GarageType: Attached
- 路线: Fischer Hallman- Seabrook Drive - Woodbine Avenue
- 纳税年度: 2024
- 停车位特点: Private
- ParkingSpaces: 1
- 停车位总数: 2
- WashroomsType1: 2
- WashroomsType1Level: Second
- WashroomsType2: 1
- WashroomsType2Level: Main
- BedroomsAboveGrade: 3
- 内部特点: Auto Garage Door Remote, Rough-In Bath, Sump Pump, Water Heater, Water Softener
- 地下室: Full, Unfinished
- Cooling: Central Air
- HeatSource: Gas
- HeatType: Forced Air
- ConstructionMaterials: Brick, Vinyl Siding
- 屋顶: Asphalt Shingle
- 下水道: Sewer
- 基建详情: Poured Concrete
- 地块号: 226072351
- LotSizeUnits: Feet
- LotDepth: 125
- LotWidth: 30
- PropertyFeatures: Library, Park, Place Of Worship, Public Transit, Rec./Commun.Centre, School
| 学校名称 | 类型 | Grades | Catchment | 距离 |
|---|---|---|---|---|
| {{ item.school_type }} | {{ item.school_grades }} | {{ item.is_catchment? 'In Catchment': '' }} | {{ item.distance }} |



























































