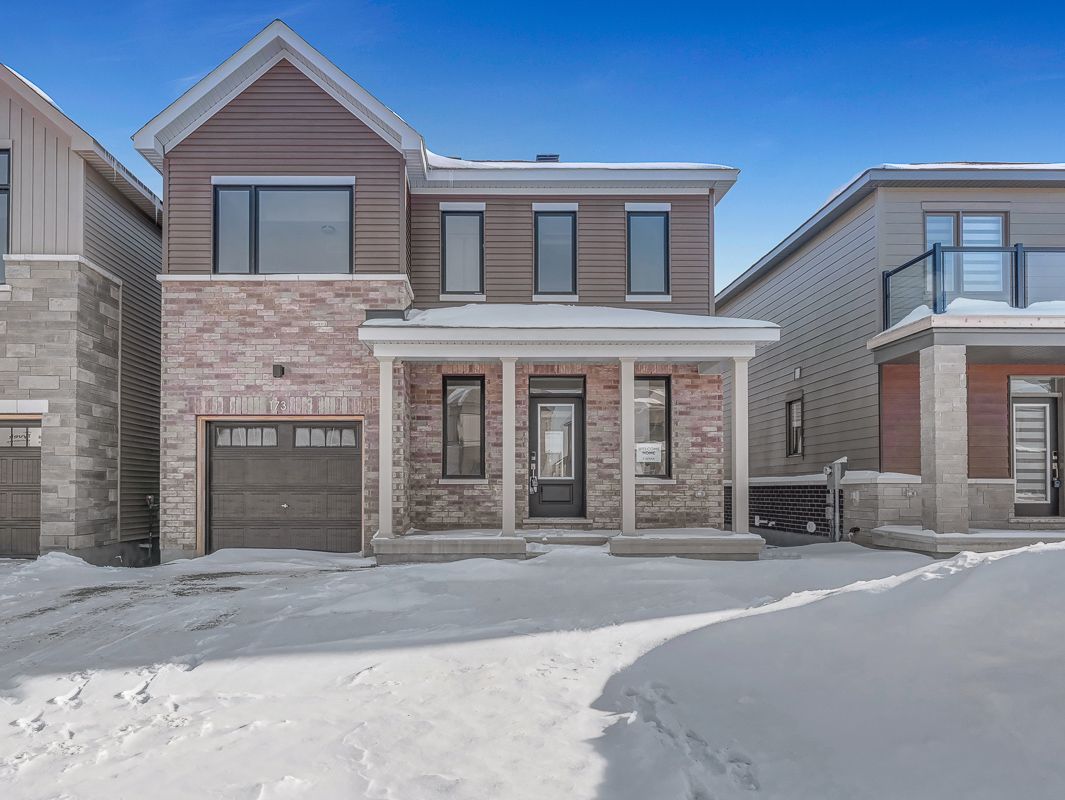$3,100
173 Conservancy Drive, Barrhaven, ON K2J 7L8
7704 - Barrhaven - Heritage Park, Barrhaven,















































 Properties with this icon are courtesy of
TRREB.
Properties with this icon are courtesy of
TRREB.![]()
Stunning 4+ Bedroom Home in The Conservancy, Barrhaven. Welcome to this brand-new, never-lived-in home in The Conservancy by Caivan, offering modern design and exceptional living space. Step into a bright, open-concept main floor featuring smooth 9 ceilings, elegant oak hardwood flooring, and a stylish sit-down kitchen island. The kitchen is a chef's dream, complete with quartz countertops, a modern backsplash, soft-close cabinets, and a stainless steel hood fan. A full-size powder room, pot light package, and large windows flooding the space with natural light complete the main level. Upstairs, the primary suite boasts a luxurious ensuite, while three additional bedrooms, a full bathroom, and a convenient laundry room complete the second-floor's 4-bedroom layout. The fully finished basement offers 9 ceilings and provides even more living space, featuring a fifth bedroom, a full 3-piece bathroom, and a spacious family room perfect for entertainment, guests, or additional living needs. This home is loaded with premium upgrades, including modern sinks with single-lever faucets, a sleek flat trim package with flat panel doors, and an exterior front door touch-screen SmartLock. Additionally, it has been upgraded to a 200-amp electrical panel, ensuring ample power for all your future needs. This is your opportunity to own a stunning, move-in-ready home in one of Barrhaven's most sought-after communities. Dont miss out schedule your showing today! 24 hours on all offers. Tenant to pay all utilities and hot water tank rental. Please make sure you provide IDs, Credit check, Employement verification as well as an application to lease
- HoldoverDays: 90
- 建筑样式: 2-Storey
- 房屋种类: Residential Freehold
- 房屋子类: Detached
- DirectionFaces: South
- GarageType: Built-In
- 路线: South on Borrisokane rd, East on conservancy
- 停车位特点: Available
- ParkingSpaces: 2
- 停车位总数: 3
- WashroomsType1: 1
- WashroomsType1Level: Ground
- WashroomsType2: 1
- WashroomsType2Level: Basement
- WashroomsType3: 1
- WashroomsType3Level: Second
- WashroomsType4: 1
- WashroomsType4Level: Second
- BedroomsAboveGrade: 4
- BedroomsBelowGrade: 1
- 内部特点: Ventilation System
- 地下室: Finished, Full
- HeatSource: Gas
- HeatType: Forced Air
- LaundryLevel: Upper Level
- ConstructionMaterials: Brick Front, Vinyl Siding
- 外部特点: Porch
- 屋顶: Asphalt Shingle
- 下水道: Sewer
- 基建详情: Poured Concrete
- 地块号: 045955056
- LotSizeUnits: Feet
- LotDepth: 68.79
- LotWidth: 34.95
- PropertyFeatures: Public Transit, School Bus Route, Wooded/Treed
| 学校名称 | 类型 | Grades | Catchment | 距离 |
|---|---|---|---|---|
| {{ item.school_type }} | {{ item.school_grades }} | {{ item.is_catchment? 'In Catchment': '' }} | {{ item.distance }} |
























































