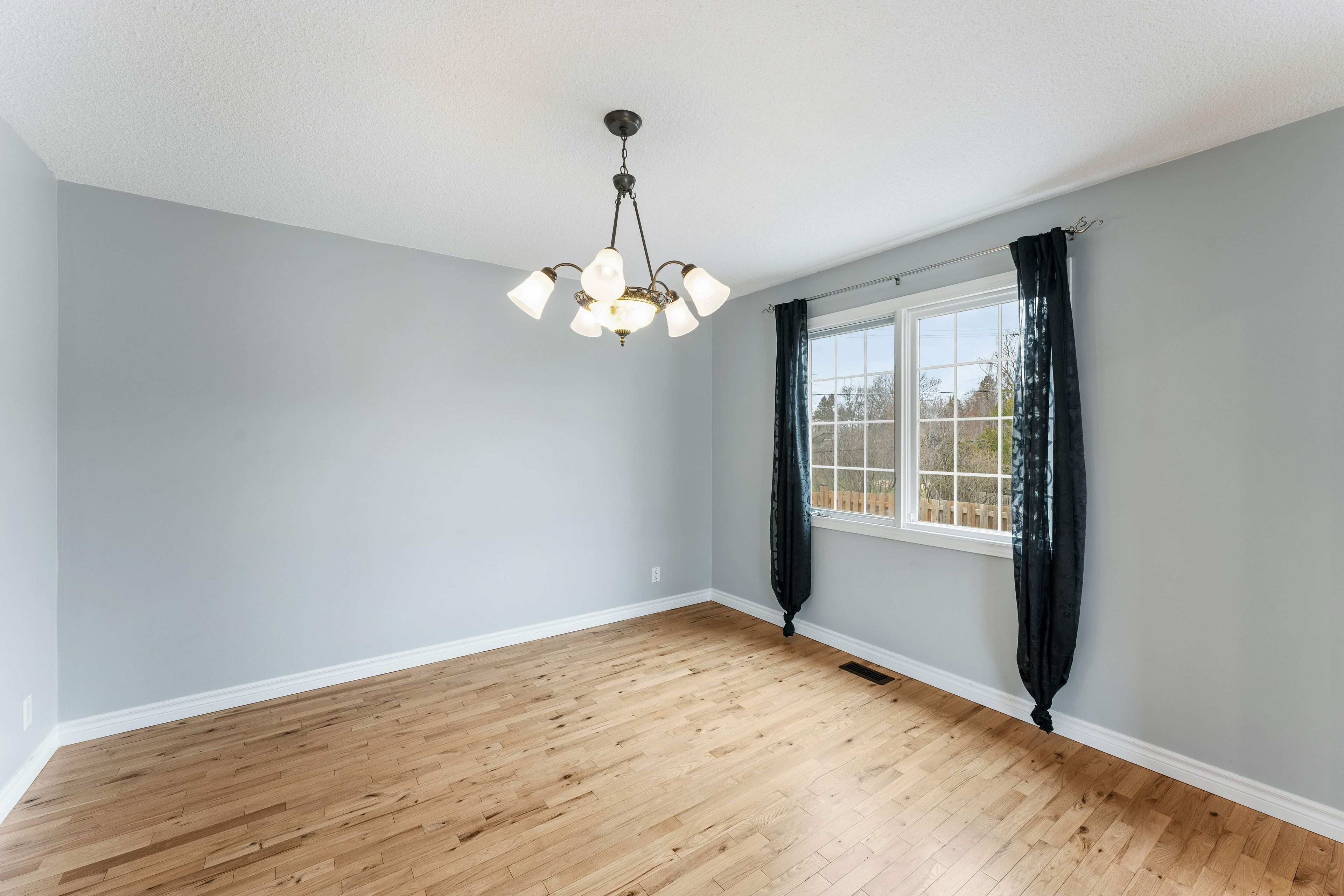$679,000
889 KILBURN Street, Kingston, ON K7M 6A3
37 - South of Taylor-Kidd Blvd, Kingston,


















































 Properties with this icon are courtesy of
TRREB.
Properties with this icon are courtesy of
TRREB.![]()
Welcome to your dream home! This expansive 4-bedroom, 3.5-bathroom residence is nestled on a tranquil street in a mature neighborhood, boasting an abundance of character and charm. Set on a massive pie-shaped lot, this home offers a perfect blend of space and serenity. Step outside to discover a sprawling backyard featuring a massive deck, ideal for entertaining or enjoying quiet evenings under the stars. With the property backing onto a beautiful park, you'll have direct access to nature right at your doorstep. For winter enthusiasts, one of Kingston's best toboggan hills is just a stone's throw away, adding to the allure of this fantastic location. Inside, you'll find modern convenience with new appliances, a new furnace, a new hot water tank, and new central air conditioning, ensuring comfort year-round .Located in the desirable west end, this home is conveniently close to schools, parks, shopping, and more. With ample space for a potential pool or personal oasis, this property is a rare gem waiting for you to make it your own. Don't miss the opportunity to live in this charming home in a fantastic community!
- HoldoverDays: 90
- 建筑样式: Other
- 房屋种类: Residential Freehold
- 房屋子类: Detached
- DirectionFaces: East
- GarageType: Attached
- 路线: Pembridge Cres to Kilburn St
- 纳税年度: 2024
- 停车位特点: Available
- ParkingSpaces: 4
- 停车位总数: 6
- WashroomsType1: 1
- WashroomsType1Level: Main
- WashroomsType2: 1
- WashroomsType2Level: Second
- WashroomsType3: 1
- WashroomsType3Level: Lower
- BedroomsAboveGrade: 4
- BedroomsBelowGrade: 1
- 地下室: Finished, Development Potential
- Cooling: Central Air
- HeatSource: Gas
- HeatType: Forced Air
- LaundryLevel: Main Level
- ConstructionMaterials: Brick, Aluminum Siding
- 外部特点: Deck, Patio
- 屋顶: Asphalt Shingle
- 下水道: Sewer
- 基建详情: Block
- 地形: Dry, Flat
- LotSizeUnits: Feet
- LotDepth: 145.03
- LotWidth: 54.83
- PropertyFeatures: Golf, Fenced Yard, Hospital, Level, Park
| 学校名称 | 类型 | Grades | Catchment | 距离 |
|---|---|---|---|---|
| {{ item.school_type }} | {{ item.school_grades }} | {{ item.is_catchment? 'In Catchment': '' }} | {{ item.distance }} |



























































