$1,356,000
5144 Cedarview Drive, Lambton Shores, ON N0N 1J7
Lambton Shores, Lambton Shores,
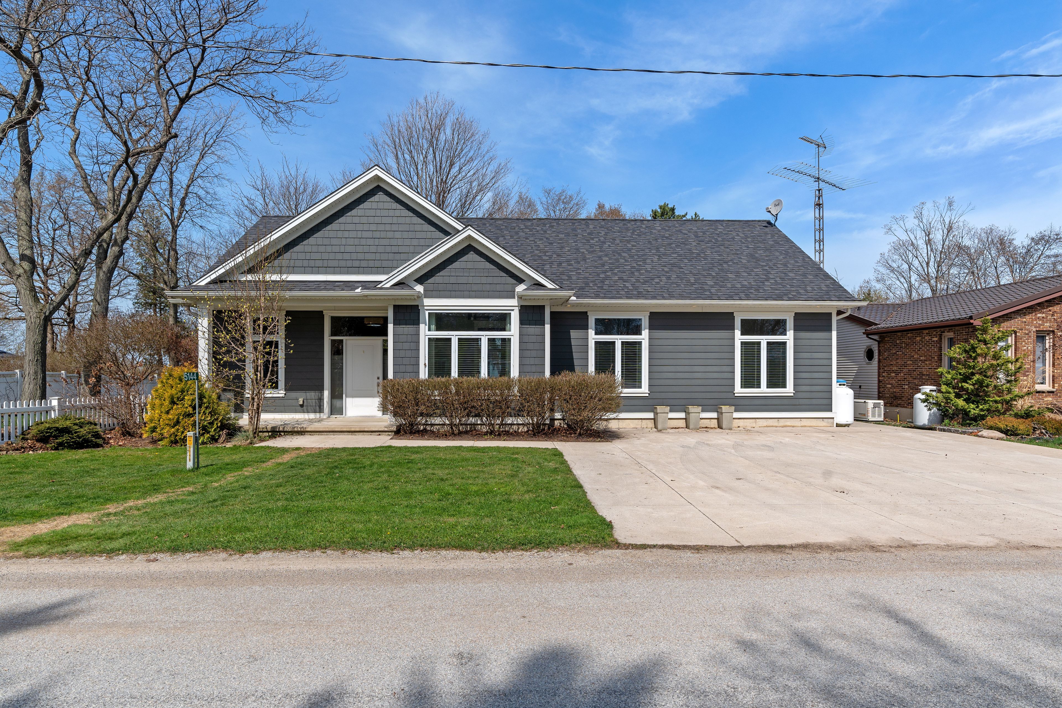








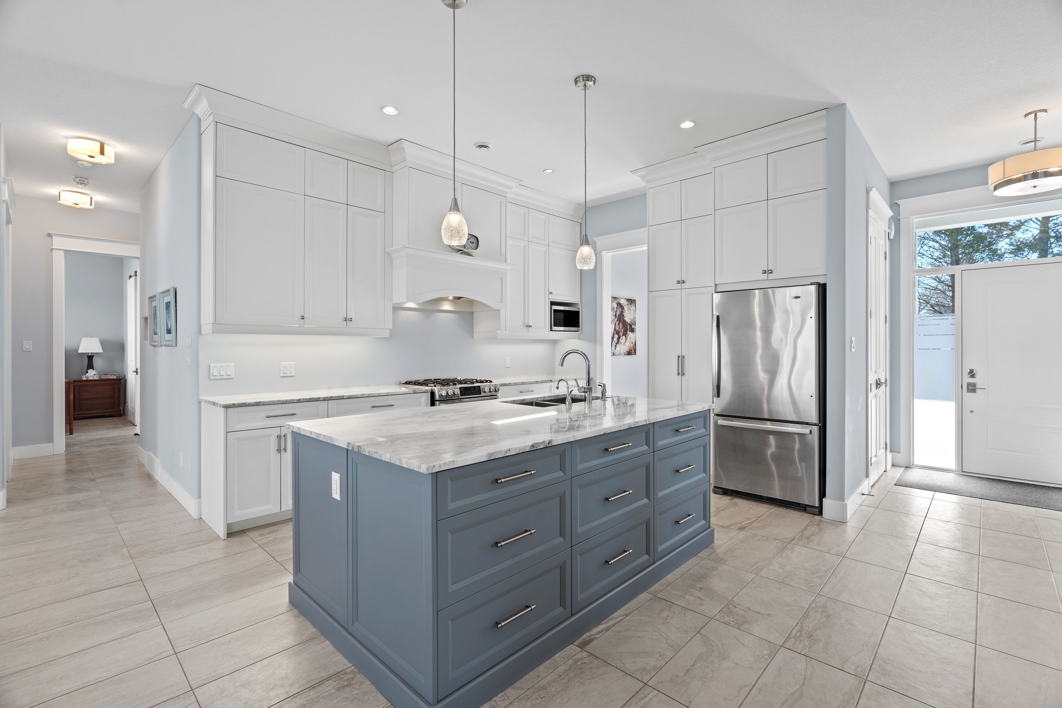










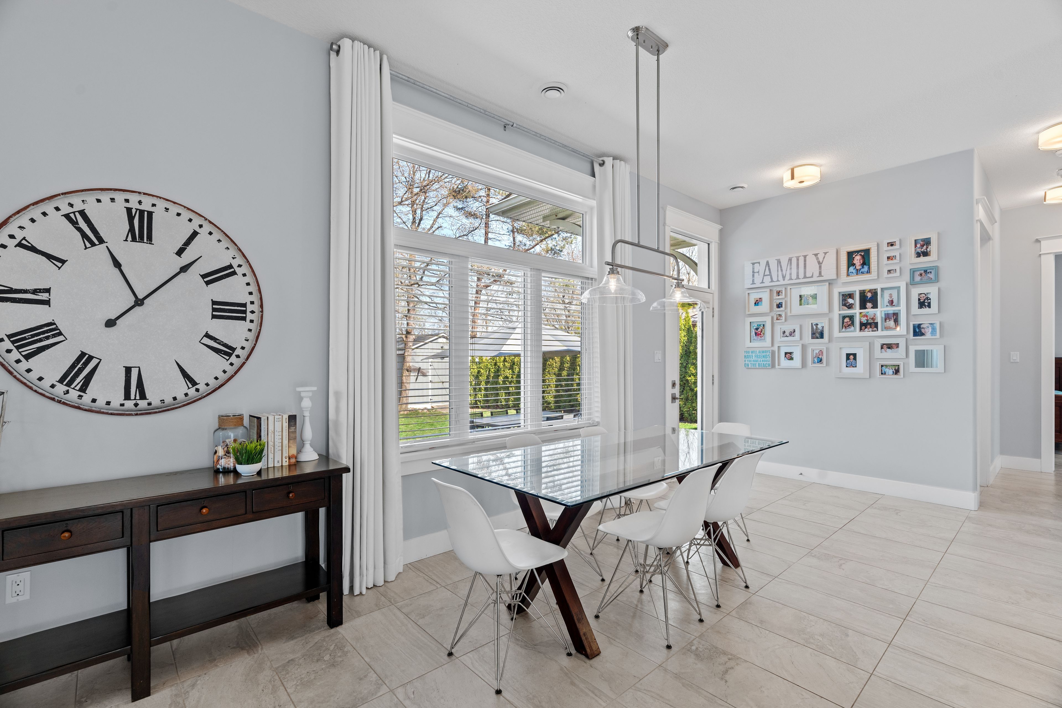
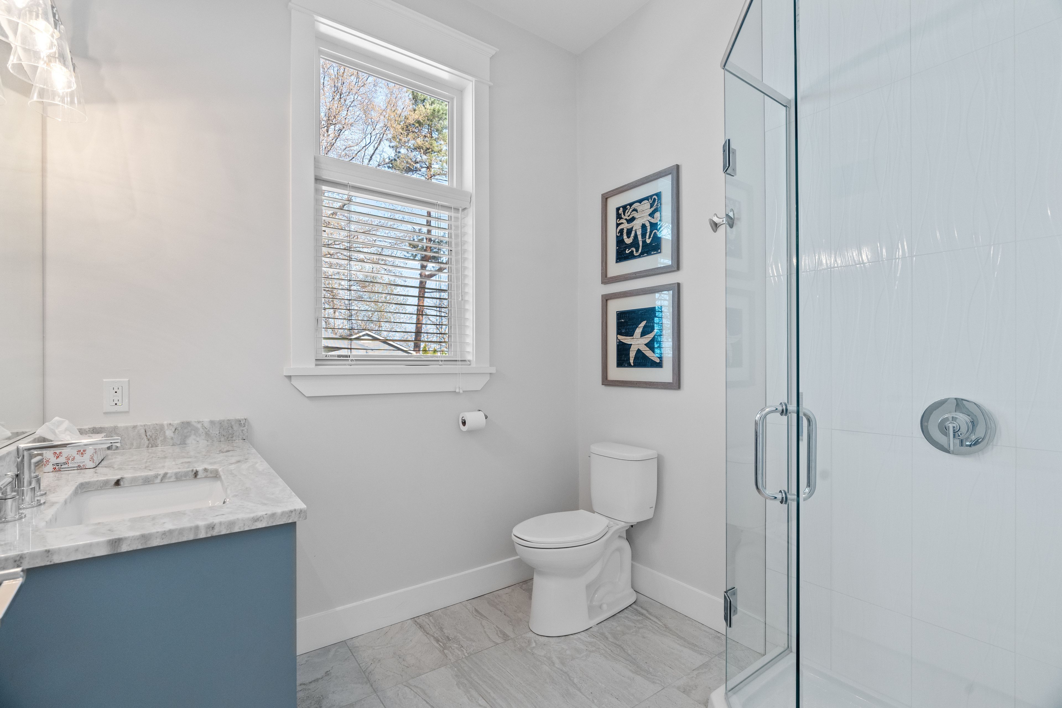













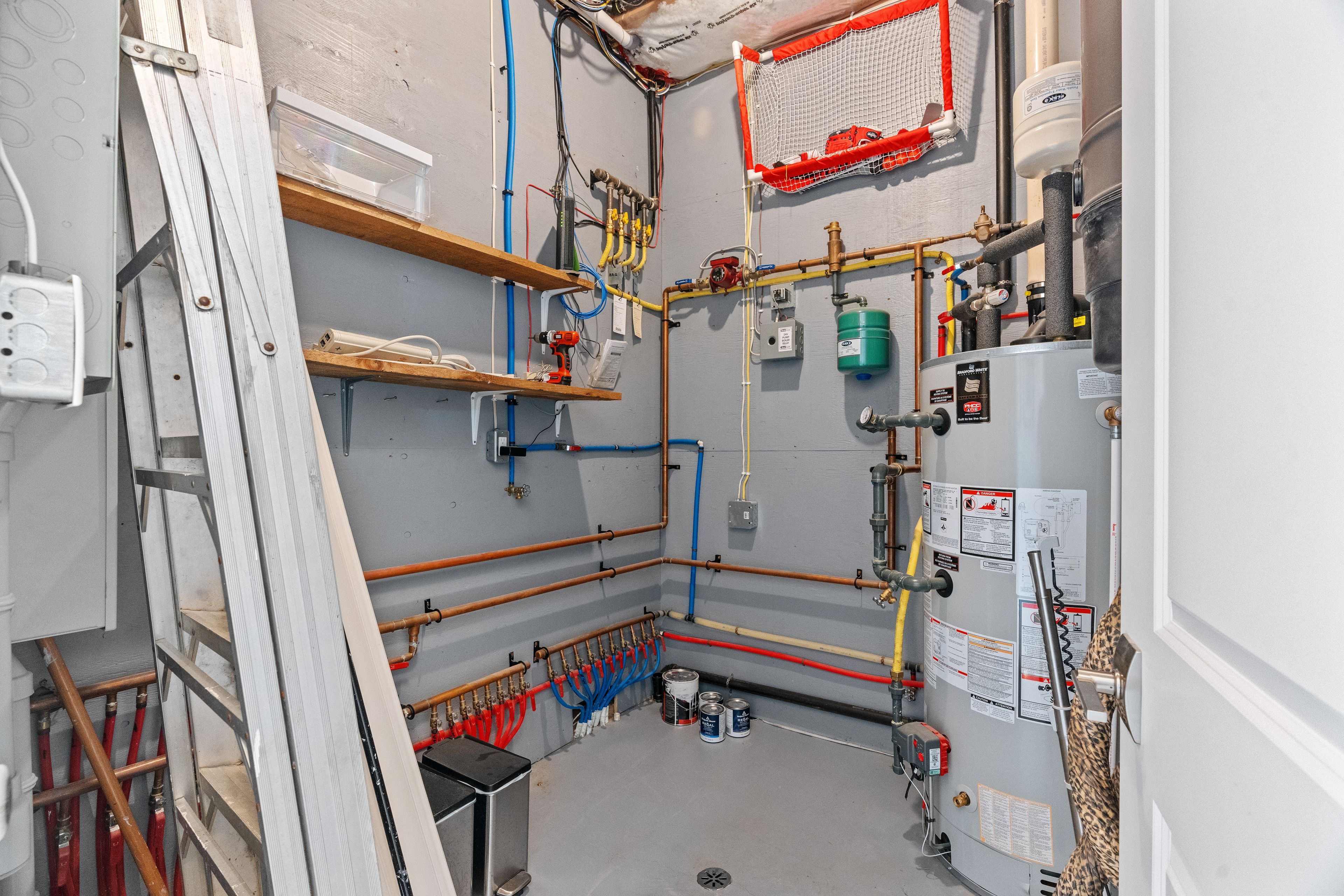

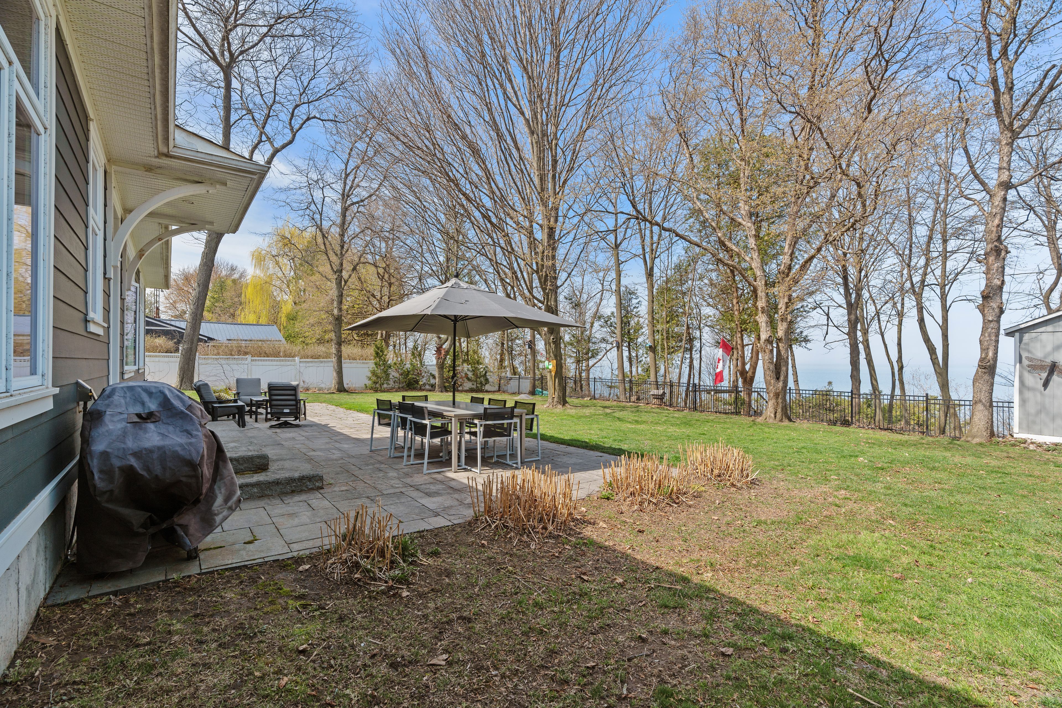












 Properties with this icon are courtesy of
TRREB.
Properties with this icon are courtesy of
TRREB.![]()
Experience lakeside living at its finest in this custom-built home by Medway Homes, completed in 2015 and perfectly situated on a fully fenced, 100 ft double lakefront lot. Take in panoramic views of Lake Huron and enjoy direct access to a sandy beach via private stairsideal for swimming, relaxing, or watching the sunset. The stairs are lit at night and there is power at the beach for added convenience. This thoughtfully designed home features 10-foot ceilings and 8-foot doors, creating a spacious and airy feel throughout. The open concept main floor includes a bright kitchen with a large island, propane stove, and stylish finishes, flowing seamlessly into the living and dining areas. A cozy fireplace adds warmth and ambiance, and expansive windows showcase the stunning lake views. The primary bedroom is a true retreat, offering peaceful water views, a custom walk-in closet with built-ins, and a luxurious 5-piece ensuite featuring a soaker tub, tiled walk-in shower, and heated floors. Two additional bedrooms and a modern 3-piece bathroom provide comfortable accommodations for family or guests. This home is equipped with in-floor heating throughout, supported by a new boiler (2021), a propane line for outdoor BBQs, central vacuum, and a dedicated laundry room. There is also a shed overlooking the lake that has power and can double as a Bunkie for added guests. The tertiary septic system and a whole-home generator provides peace of mind, and attic storage offers additional space for seasonal items. Whether you're seeking a year-round residence or a peaceful lakeside escape, this property delivers with its blend of modern comforts, quality craftsmanship, and unmatched views.
- HoldoverDays: 90
- 建筑样式: Bungalow
- 房屋种类: Residential Freehold
- 房屋子类: Detached
- DirectionFaces: West
- 路线: From Lakeshore Rd (Hwy 7), turn west onto Cedar Point Line. Then turn left onto Cedarview Drive. Property is on your right
- 纳税年度: 2025
- 停车位特点: Private Triple
- ParkingSpaces: 3
- 停车位总数: 3
- WashroomsType1: 1
- WashroomsType1Level: Main
- WashroomsType2: 1
- WashroomsType2Level: Main
- BedroomsAboveGrade: 3
- 壁炉总数: 1
- 内部特点: Generator - Full, Primary Bedroom - Main Floor, Air Exchanger, Carpet Free
- Cooling: Central Air
- HeatSource: Propane
- HeatType: Forced Air
- LaundryLevel: Main Level
- ConstructionMaterials: Vinyl Siding
- 外部特点: Landscaped, Patio
- 屋顶: Asphalt Shingle
- 水滨特点: Stairs to Waterfront, Waterfront-Deeded
- 下水道: Septic
- 基建详情: Concrete
- 地块号: 430300076
- LotSizeUnits: Feet
- LotDepth: 150
- LotWidth: 100
| 学校名称 | 类型 | Grades | Catchment | 距离 |
|---|---|---|---|---|
| {{ item.school_type }} | {{ item.school_grades }} | {{ item.is_catchment? 'In Catchment': '' }} | {{ item.distance }} |



























































