$1,299,000
253 RIDGE TOP Crescent, Guelph/Eramosa, ON N0B 2K0
Rockwood, Guelph/Eramosa,
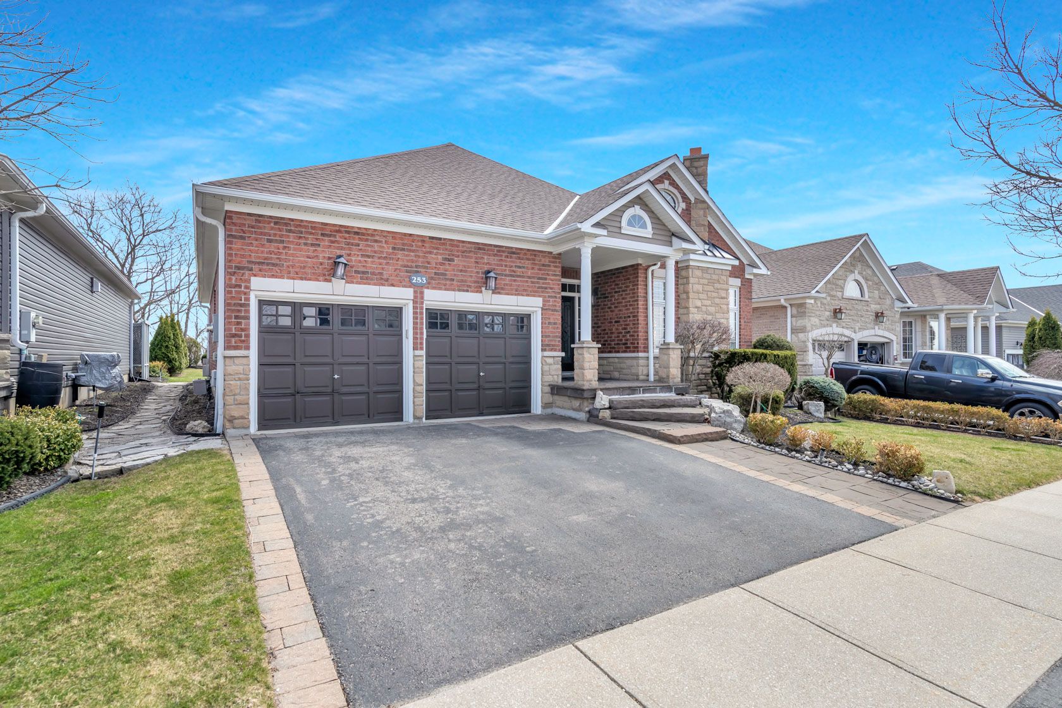













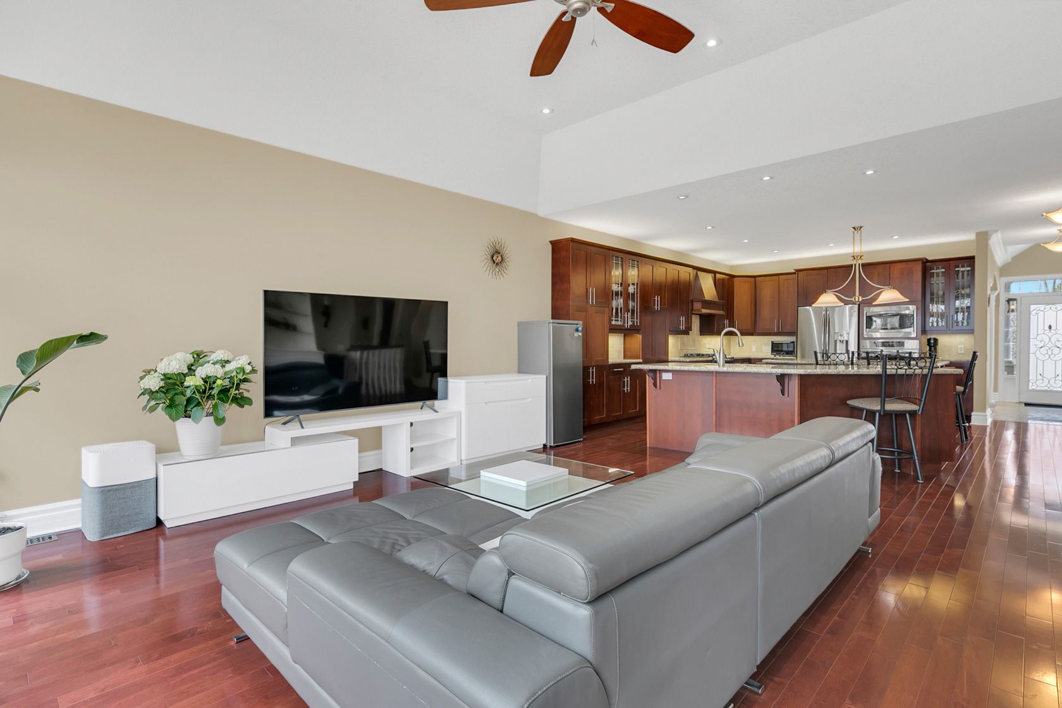
















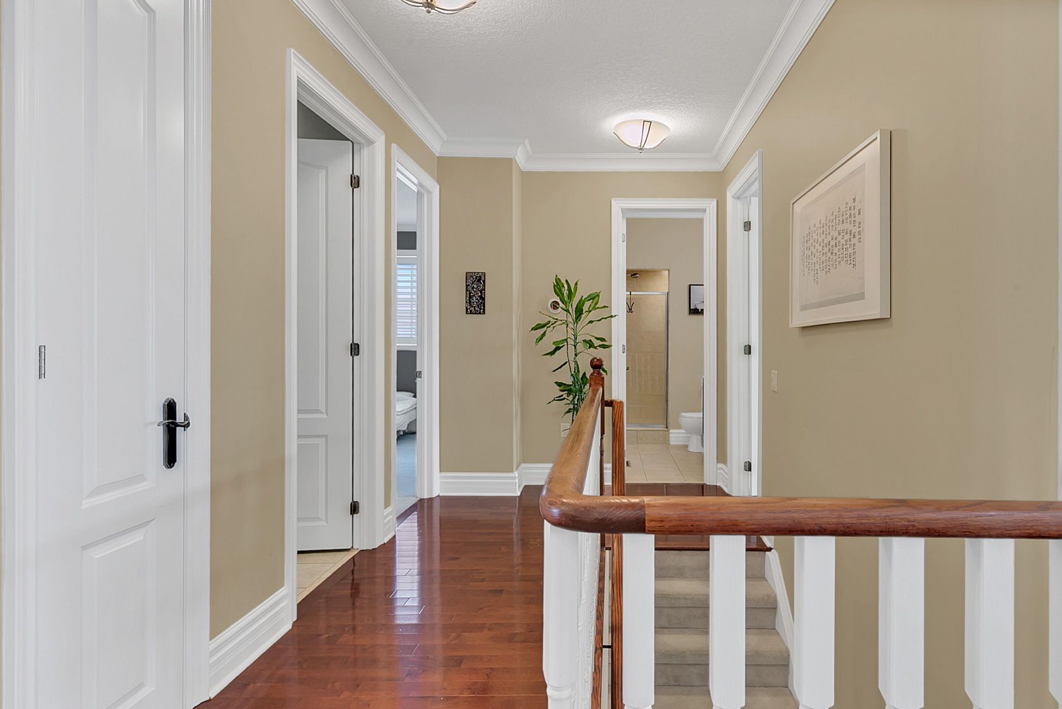













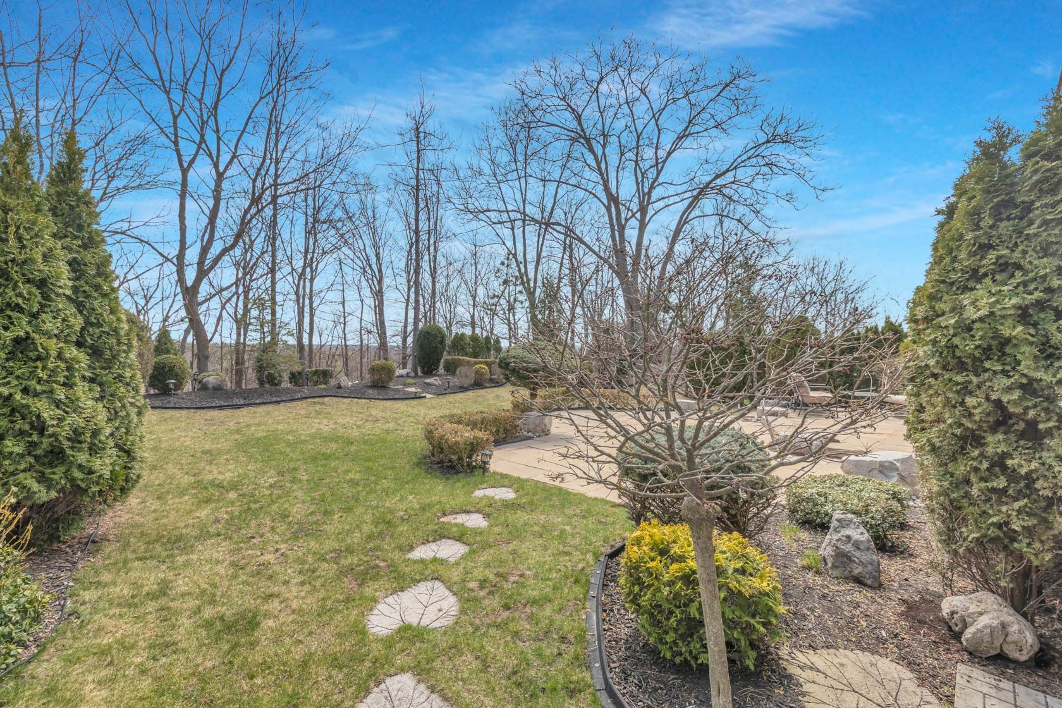



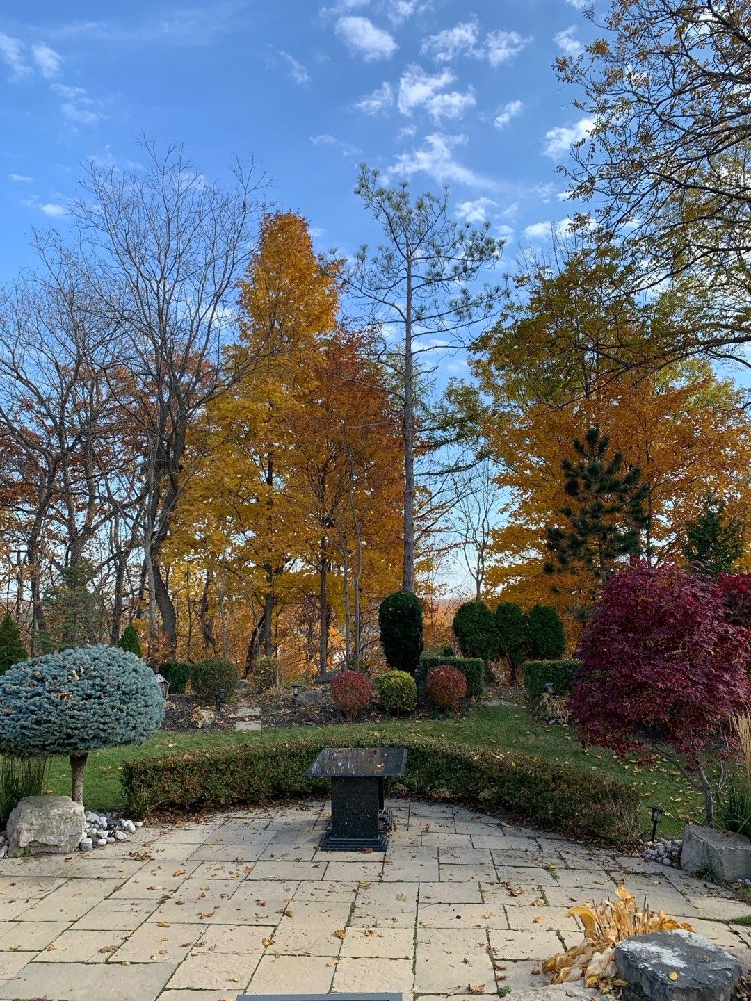
 Properties with this icon are courtesy of
TRREB.
Properties with this icon are courtesy of
TRREB.![]()
Tucked away in a serene setting with unobstructed views of a lush forest ravine, this exceptional bungalow is a rare gem that blends luxury with nature. From the moment you step inside, the home impresses with its soaring vaulted ceilings and seamless open layout, creating a space that feels both grand and inviting. Natural light pours in through a full wall of double garden doors that frame the breathtaking scenery and open onto a beautifully landscaped backyard. The living area, anchored by one of three elegant gas fireplaces, is designed for both comfort and sophistication, with custom built-ins adding charm and function. The kitchen is a true showpiece, featuring rich maple cabinetry, gleaming granite countertops, tasteful lighting accents, and thoughtful design details that elevate everyday living. Just off the kitchen, the dining and family spaces flow effortlessly, perfect for entertaining or enjoying quiet evenings at home. The primary suite is a private retreat, offering a generous walk-in closet with upgraded sliding doors and a luxurious ensuite complete with a soaker tub and glass-enclosed shower. The finished lower level continues the theme of quality and space, offering two additional bedrooms, a stylish full bathroom, a spacious family room with a bar, and another cozy gas fireplace for added warmth. Carefully chosen exterior upgrades, including in-ground sprinklers, stone walkways, and a custom patio, enhance the homes curb appeal and functionality. A new roof was added in December 2021, ensuring peace of mind for years to come. Set in a quiet, sought-after location with no rear neighbors and forest views that change with the seasons, this home is truly one of a kind crafted for those who appreciate fine finishes, smart design, and a connection to nature.
- HoldoverDays: 90
- 建筑样式: Bungalow
- 房屋种类: Residential Freehold
- 房屋子类: Detached
- DirectionFaces: North
- GarageType: Attached
- 路线: East South of Main St & Harris St
- 纳税年度: 2025
- ParkingSpaces: 2
- 停车位总数: 4
- WashroomsType1: 2
- WashroomsType1Level: Main
- WashroomsType2: 1
- WashroomsType2Level: Basement
- BedroomsAboveGrade: 2
- BedroomsBelowGrade: 2
- 壁炉总数: 3
- 内部特点: Water Softener, Central Vacuum
- 地下室: Finished
- Cooling: Central Air
- HeatSource: Gas
- HeatType: Forced Air
- ConstructionMaterials: Brick
- 屋顶: Asphalt Shingle
- 下水道: Sewer
- 基建详情: Concrete
- LotSizeUnits: Feet
- LotDepth: 109.92
- LotWidth: 51.09
| 学校名称 | 类型 | Grades | Catchment | 距离 |
|---|---|---|---|---|
| {{ item.school_type }} | {{ item.school_grades }} | {{ item.is_catchment? 'In Catchment': '' }} | {{ item.distance }} |



























































