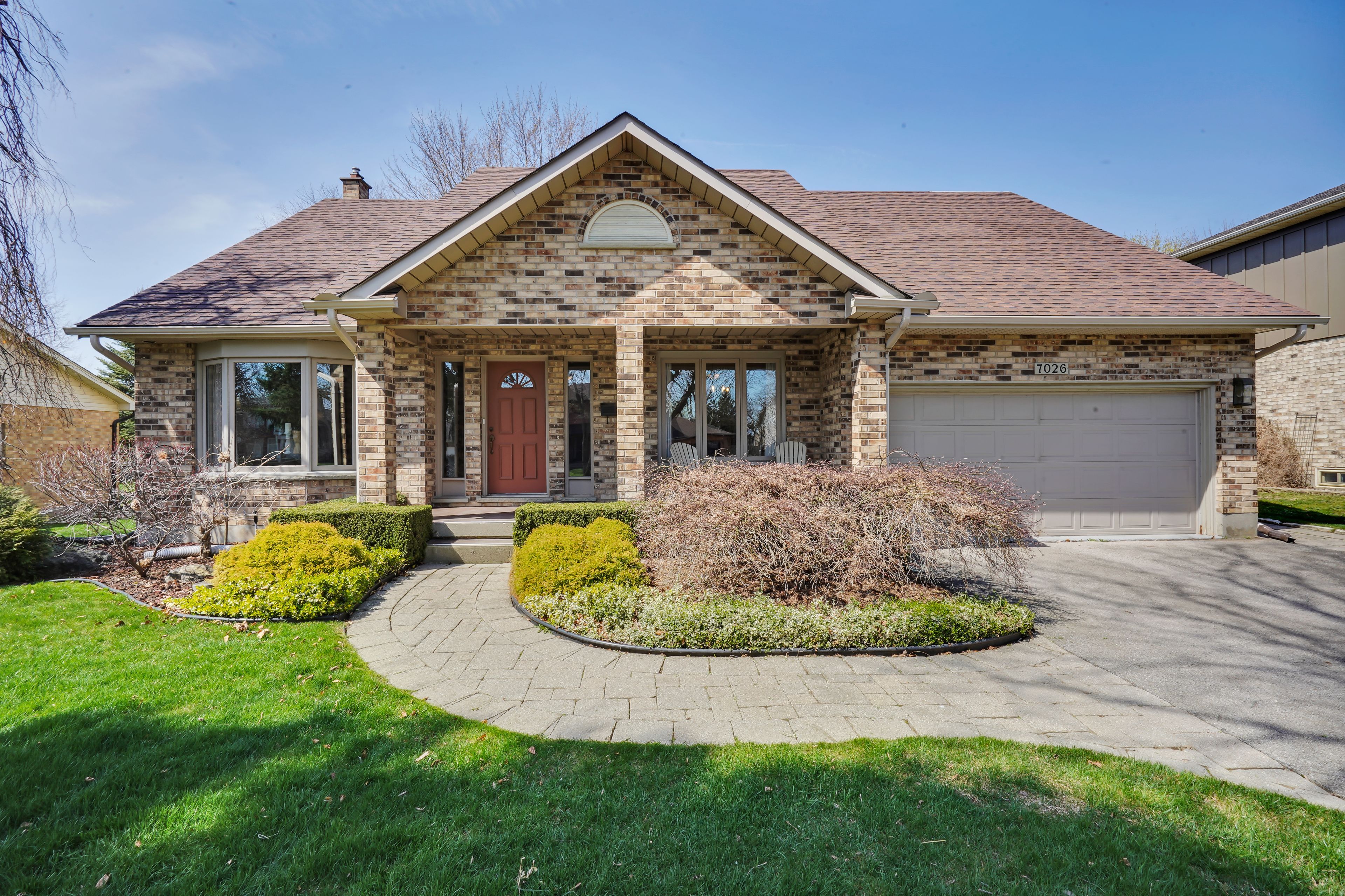$879,900
7026 Diane Crescent, London South, ON N6P 1G2
South V, London South,


















































 Properties with this icon are courtesy of
TRREB.
Properties with this icon are courtesy of
TRREB.![]()
Welcome Home! Nestled in the highly sought-after Southwinds community in Lambeth, this beautiful and spacious two-storey family home offers everything youve been looking for style, space, and a stunning backyard retreat. Thoughtfully updated and meticulously maintained, this home boasts gleaming hardwood floors, high ceilings, elegant crown moulding, and nearly 3,500 sq ft of finished living space. The open-concept kitchen and family room span the back of the home, offering views of the fully fenced, oversized 70' x 170' landscaped lota perfect setup for entertaining or future pool plans.Upstairs features three generous bedrooms, including a primary suite with a luxurious ensuite and soaker tub. The family bath has been beautifully updated with quartz counters and new cabinetry, and all toilets in the home have recently been replaced. Downstairs, the finished lower level offers incredible flexibility with a large rec room, workshop/office, fitness or hobby space, a spacious fourth bedroom, and plenty of storage and utility room access. Bonus features include main floor laundry with a second backyard entrance and a walk-up from the basement. Enjoy your mornings or evenings relaxing on the back deck surrounded by mature trees and nature - your own private oasis. Located just minutes from Highways 401 & 402, and close to shopping, dining, parks, and the Lambeth Community Centre, this is a family-friendly neighborhood you'll love coming home to. Full list of updates available under documents. Dont miss your chance to own this incredible property in one of Lambeth's best communities!
- HoldoverDays: 30
- 建筑样式: 2-Storey
- 房屋种类: Residential Freehold
- 房屋子类: Detached
- DirectionFaces: North
- GarageType: Attached
- 路线: Wharncliffe Rd - heading south- turn right onto Col. Talbot Rd- and then turn left onto Diane Cres
- 纳税年度: 2024
- 停车位特点: Private Double
- ParkingSpaces: 4
- 停车位总数: 6
- WashroomsType1: 1
- WashroomsType1Level: Main
- WashroomsType2: 1
- WashroomsType2Level: Second
- WashroomsType3: 1
- WashroomsType3Level: Second
- BedroomsAboveGrade: 3
- BedroomsBelowGrade: 1
- 壁炉总数: 1
- 内部特点: Storage, Sump Pump, Water Heater Owned, Workbench
- 地下室: Walk-Up, Finished
- Cooling: Central Air
- HeatSource: Gas
- HeatType: Forced Air
- LaundryLevel: Main Level
- ConstructionMaterials: Brick, Aluminum Siding
- 外部特点: Deck, Landscaped, Lawn Sprinkler System, Patio, Porch
- 屋顶: Asphalt Shingle
- 下水道: Sewer
- 基建详情: Poured Concrete
- 地块号: 082240127
- LotSizeUnits: Feet
- LotDepth: 169.62
- LotWidth: 69.88
- PropertyFeatures: Fenced Yard, Rec./Commun.Centre, School Bus Route, Library, Golf
| 学校名称 | 类型 | Grades | Catchment | 距离 |
|---|---|---|---|---|
| {{ item.school_type }} | {{ item.school_grades }} | {{ item.is_catchment? 'In Catchment': '' }} | {{ item.distance }} |



























































