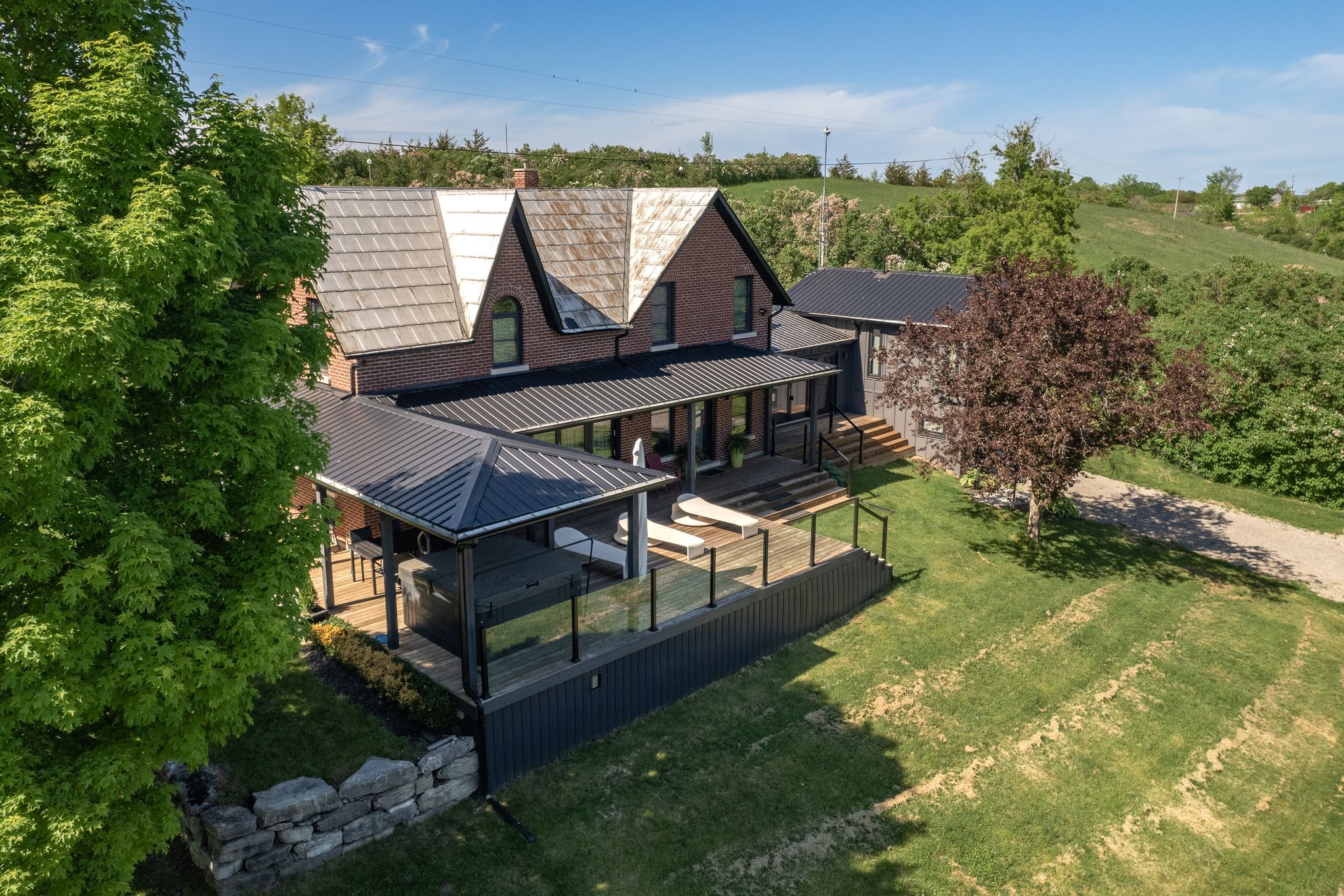$999,900


















































 Properties with this icon are courtesy of
TRREB.
Properties with this icon are courtesy of
TRREB.![]()
This beautifully renovated retreat, crafted under the vision of an award-winning Toronto designer, seamlessly blends timeless charm with modern luxury. The chefs kitchen impresses with Italian porcelain countertops, custom cabinetry, and a marble backsplash, flowing into a dining area where accordion glass doors open fully to an expansive deck, bringing the outdoors in for effortless entertaining. Enjoy flexible living with a dedicated rec room, gym, or yoga space, and unwind in the elegant primary suite with spa-like en-suite and walk-in closet. Outside, relax on the covered porch, soak in the hot tub, or gather around the fire pit, surrounded by mature lilac bushes and sprawling lawn. A private, self-contained in-law suite adds exceptional versatility, featuring its own entrance, balcony, full kitchen, laundry, living area, and luxury bath perfect for guests, extended family, or rental income. Located just minutes from the city and close to trails, wineries, and shops, this home offers refined country living at its best.
- HoldoverDays: 60
- 建筑样式: 1 1/2 Storey
- 房屋种类: Residential Freehold
- 房屋子类: Detached
- DirectionFaces: South
- 路线: Shannonville Rd to Moneymore Rd to Tyner Rd to Hogs Back Rd
- 纳税年度: 2024
- 停车位特点: Private
- ParkingSpaces: 10
- 停车位总数: 10
- WashroomsType1: 2
- WashroomsType1Level: Second
- WashroomsType2: 1
- WashroomsType2Level: Main
- WashroomsType3: 1
- WashroomsType3Level: Upper
- BedroomsAboveGrade: 4
- 壁炉总数: 2
- 内部特点: Accessory Apartment, Guest Accommodations, In-Law Suite, Separate Heating Controls
- 地下室: Unfinished, Partial Basement
- Cooling: Central Air
- HeatSource: Propane
- HeatType: Forced Air
- ConstructionMaterials: Brick
- 外部特点: Deck, Hot Tub, Landscaped, Privacy, Porch, Security Gate, Year Round Living, Lawn Sprinkler System
- 屋顶: Metal
- 下水道: Septic
- 基建详情: Stone
- 地形: Hillside
- 地块号: 402730112
- LotSizeUnits: Feet
- LotDepth: 458.69
- LotWidth: 1025.35
- PropertyFeatures: Electric Car Charger, Sloping
| 学校名称 | 类型 | Grades | Catchment | 距离 |
|---|---|---|---|---|
| {{ item.school_type }} | {{ item.school_grades }} | {{ item.is_catchment? 'In Catchment': '' }} | {{ item.distance }} |



























































