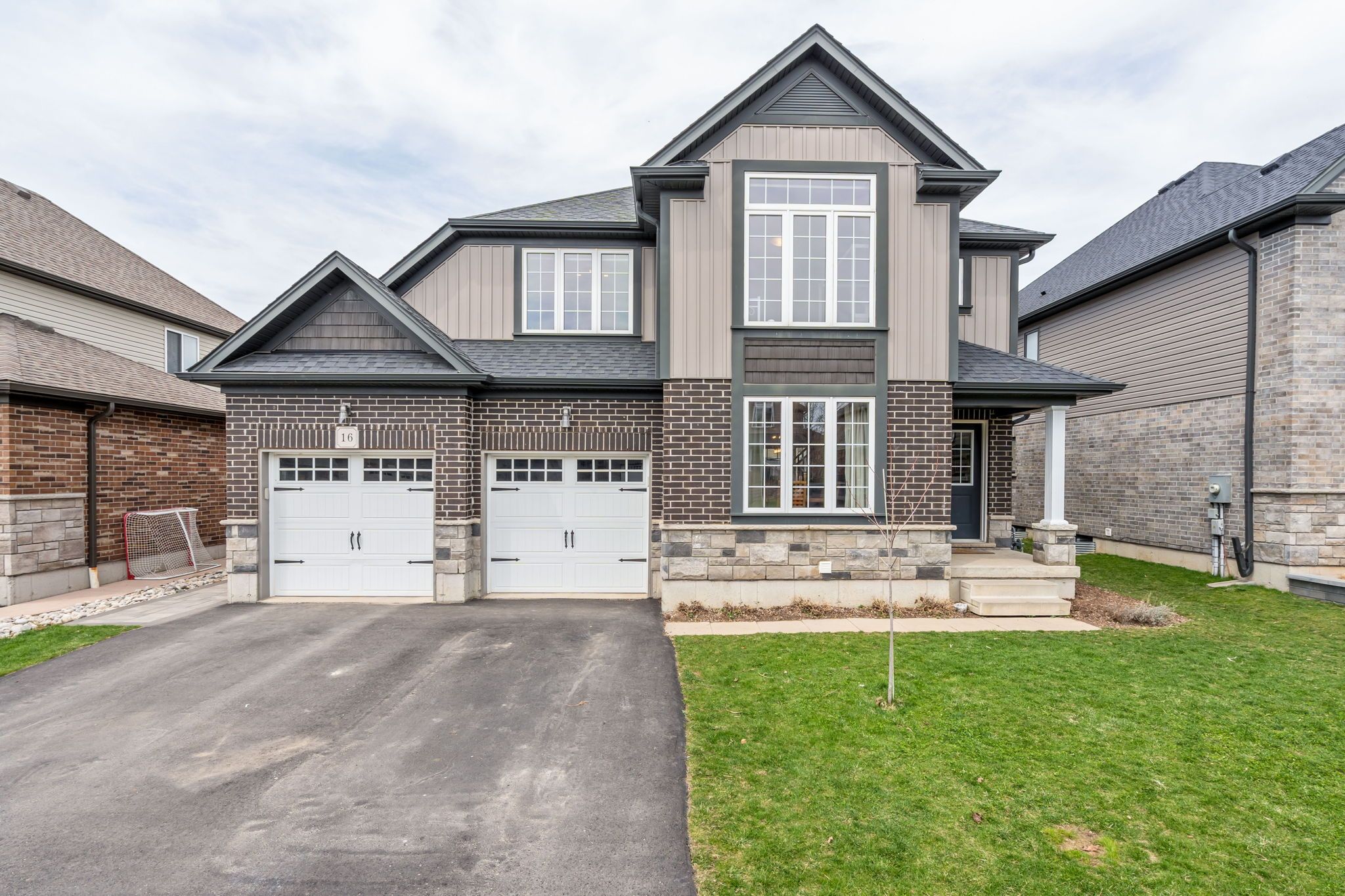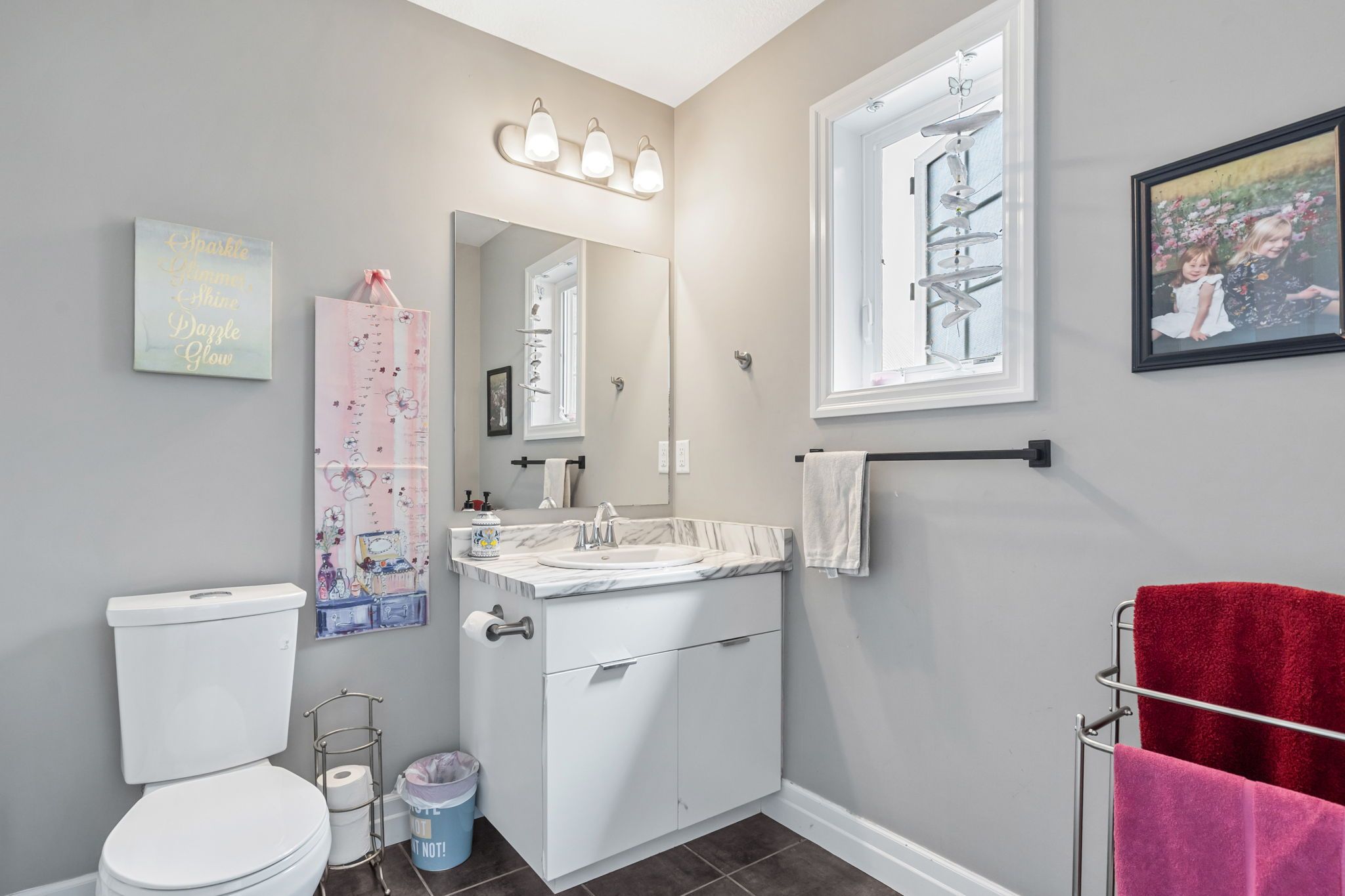$929,000


















































 Properties with this icon are courtesy of
TRREB.
Properties with this icon are courtesy of
TRREB.![]()
Stunning Luxury Home in one of Stratford's most sought-after neighborhoods, this exquisite home is just a 1-minute walk to Stratford Secondary School and a short 3-minute drive to downtown Stratford. Positioned on a private crescent, this home offers peace, privacy, and convenience all in one. Boasting 3+1 bedrooms, 4.5 bathrooms, and a fully finished basement, makes it ideal for family living and entertaining. The main floor features an open-concept living area with a gourmet chefs kitchen, complete with Bosch built-in appliances, a large island, ample counter space, and a pantry. The kitchen seamlessly flows into a custom-designed mudroom with heated floors, providing the perfect space to keep your home clean and organized. Step outside into the custom-designed backyard oasis, where you'll find a covered overhang with ceiling fans and lighting, a brick gas fireplace, a hammock area, and durable concrete flooring. This outdoor space is perfect for entertaining guests or relaxing with family in all seasons. Upstairs, the master suite offers ample space with new accent walls and California shutters. The luxurious ensuite features a massive walk-in shower, providing a spa-like experience. Additionally, there are two generously-sized bedrooms, with one featuring a private ensuite, perfect for guests or older children. The fully finished basement is a versatile space, complete with a gas fireplace, perfect for hosting or creating your own home theater or games room. The basement also includes 1 bedroom and 1 bathroom, offering the ideal space for guests or a private retreat. This home offers a combination of luxury, comfort, and functionality. With its prime location, high-end finishes, and ample living space, its the perfect place to call home. Don't miss the opportunity to make this your next dream home.
- HoldoverDays: 30
- 建筑样式: 2-Storey
- 房屋种类: Residential Freehold
- 房屋子类: Detached
- DirectionFaces: West
- GarageType: Attached
- 路线: From Forman Ave, turn East on Bradshaw Dr. Then North on Anderson Cres.
- 纳税年度: 2024
- 停车位特点: Private
- ParkingSpaces: 2
- 停车位总数: 4
- WashroomsType1: 2
- WashroomsType1Level: Second
- WashroomsType2: 1
- WashroomsType2Level: Second
- WashroomsType3: 1
- WashroomsType3Level: Basement
- WashroomsType4: 1
- WashroomsType4Level: Main
- BedroomsAboveGrade: 3
- BedroomsBelowGrade: 1
- 壁炉总数: 2
- 内部特点: Auto Garage Door Remote, Built-In Oven, ERV/HRV, Sewage Pump, Sump Pump, Water Heater, Water Softener
- 地下室: Finished
- Cooling: Central Air
- HeatSource: Gas
- HeatType: Forced Air
- LaundryLevel: Lower Level
- ConstructionMaterials: Brick, Vinyl Siding
- 外部特点: Privacy, Porch Enclosed, Patio, Porch, Landscaped, Built-In-BBQ
- 屋顶: Asphalt Shingle
- 下水道: Sewer
- 水源: Reverse Osmosis
- 基建详情: Poured Concrete
- 地块号: 531570596
- LotSizeUnits: Feet
- LotDepth: 122
- LotWidth: 52
- PropertyFeatures: Arts Centre, Golf, River/Stream, Library, Rec./Commun.Centre, School
| 学校名称 | 类型 | Grades | Catchment | 距离 |
|---|---|---|---|---|
| {{ item.school_type }} | {{ item.school_grades }} | {{ item.is_catchment? 'In Catchment': '' }} | {{ item.distance }} |



























































