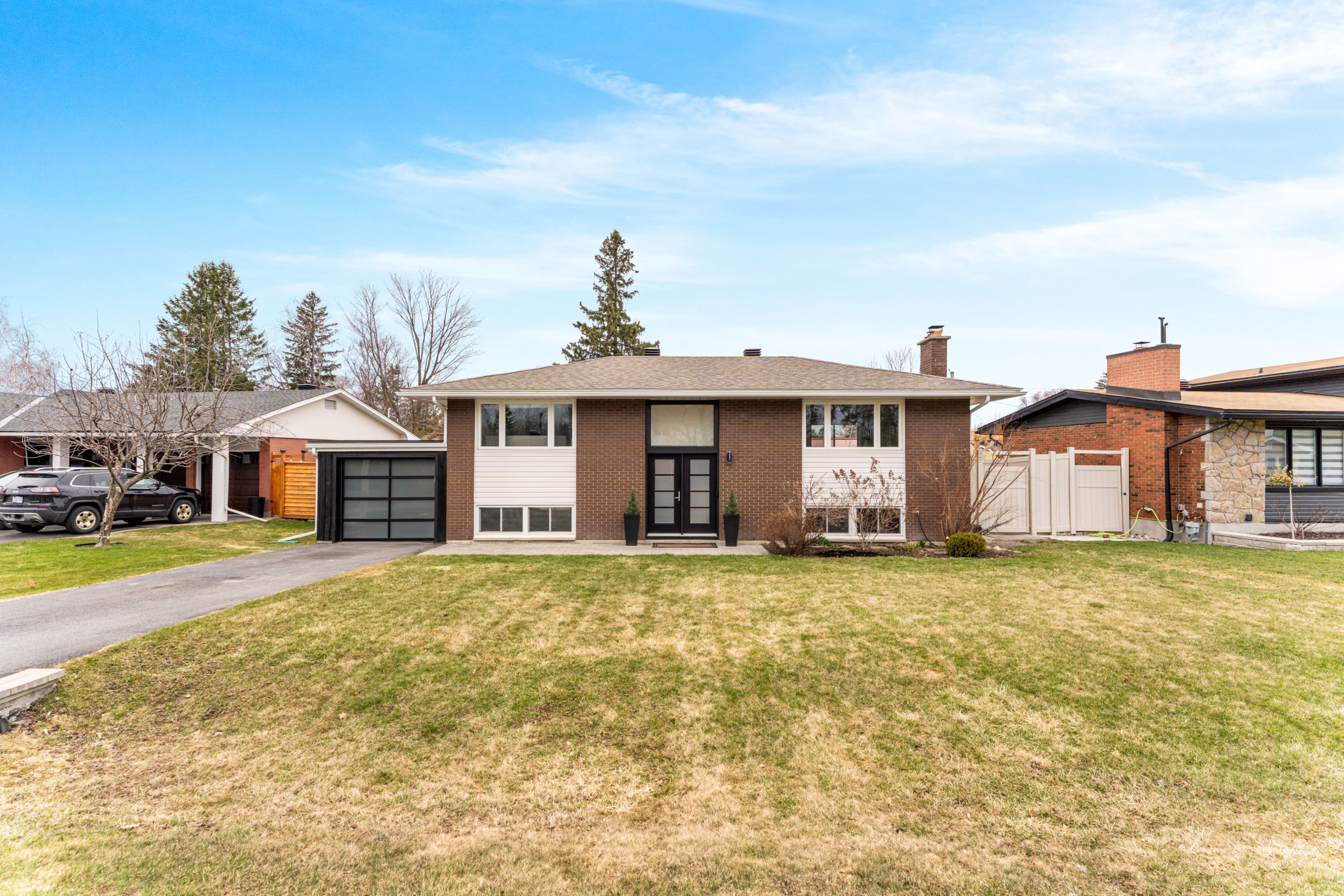$849,000
26 Horner Drive, CrystalBayRockyPointBayshore, ON K2H 5E7
7003 - Lakeview Park, Crystal Bay - Rocky Point - Bayshore,






















 Properties with this icon are courtesy of
TRREB.
Properties with this icon are courtesy of
TRREB.![]()
Chic & Stylish Bungalow Raised/Hi-Ranch in Lakeview Park Oversized Lot & Modern Upgrades!Welcome to this beautifully updated bungalow raised/hi-ranch in the highly sought-after community of Crystal Beach. Situated on an oversized, fully fenced lot, this home offers a perfect blend of modern design, comfort, and spaceboth inside and out.Step into a bright, open-concept main level where natural light pours in through large windows, creating a warm and welcoming atmosphere. The stylish living area features rich hardwood floors, a classic wood-burning fireplace with a stone surround, and custom built-in cabinetry that adds both charm and function.The stunning gourmet kitchen is a showstopper with its Taj Mahal quartzite countertops, sleek stainless steel appliances, and crisp white cabinetry that flows seamlessly into the dining areaperfect for entertaining or everyday living. A large island with seating overlooks the living room, making this space ideal for hosting or relaxing with family.With 2 bedrooms on the main floor and 2 more downstairs, this home offers flexibility for families, guests, or a home office setup. Both full bathrooms have been fully renovated with high-end finishes, bringing a spa-like feel to your daily routine.Step outside to enjoy your massive backyard oasis fully fenced and ideal for BBQs, gardening, or letting the kids and pets run free.Located in a quiet, family-friendly neighbourhood near parks, schools, the DND campus, the river, and public transit, this home offers a truly turn-key lifestyle in an unbeatable location-just steps from tennis courts, a local pool, and directly across the street from Andrew Haydon Park.
- HoldoverDays: 60
- 建筑样式: Bungalow-Raised
- 房屋种类: Residential Freehold
- 房屋子类: Detached
- DirectionFaces: South
- GarageType: Attached
- 路线: Carling Ave to Holly Acres to Aero Drive, right on Inkster, left on Horner. Or from Moodie Dr to Corkstown Rd to Horner Dr
- 纳税年度: 2025
- ParkingSpaces: 3
- 停车位总数: 4
- WashroomsType1: 1
- WashroomsType1Level: Main
- WashroomsType2: 1
- WashroomsType2Level: Lower
- BedroomsAboveGrade: 4
- 壁炉总数: 1
- 内部特点: Upgraded Insulation, Water Heater Owned
- 地下室: Finished
- Cooling: Central Air
- HeatSource: Gas
- HeatType: Forced Air
- LaundryLevel: Lower Level
- ConstructionMaterials: Brick
- 屋顶: Asphalt Shingle
- 下水道: Sewer
- 基建详情: Poured Concrete
- 地块号: 047020144
- LotSizeUnits: Feet
- LotDepth: 128.59
- LotWidth: 75
- PropertyFeatures: Park, Public Transit, River/Stream
| 学校名称 | 类型 | Grades | Catchment | 距离 |
|---|---|---|---|---|
| {{ item.school_type }} | {{ item.school_grades }} | {{ item.is_catchment? 'In Catchment': '' }} | {{ item.distance }} |























