$988,900
736 Fiddlehead Street, Leitrim, ON K1T 0L3
2501 - Leitrim, Leitrim,
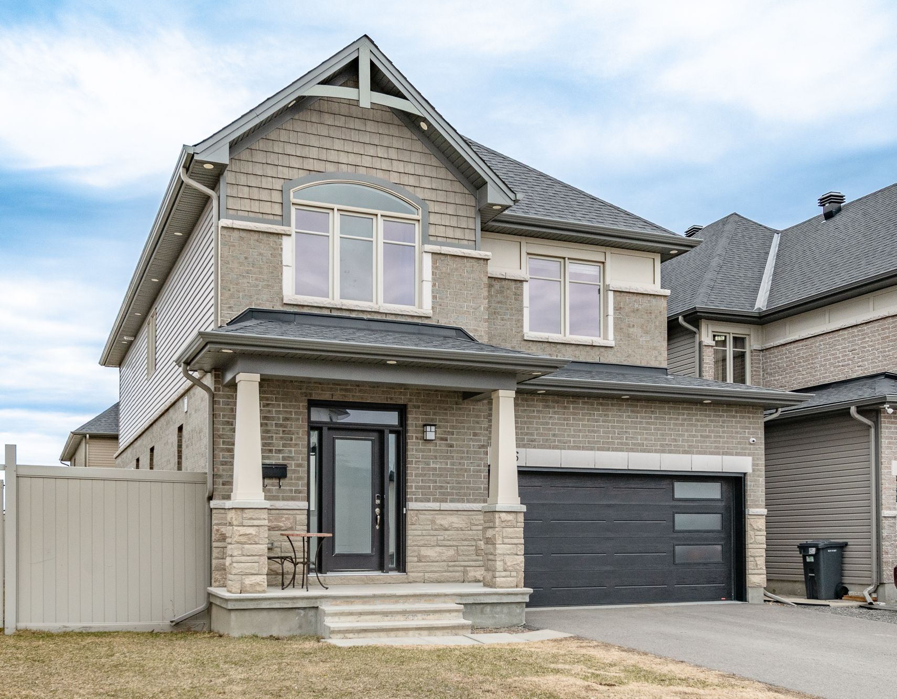



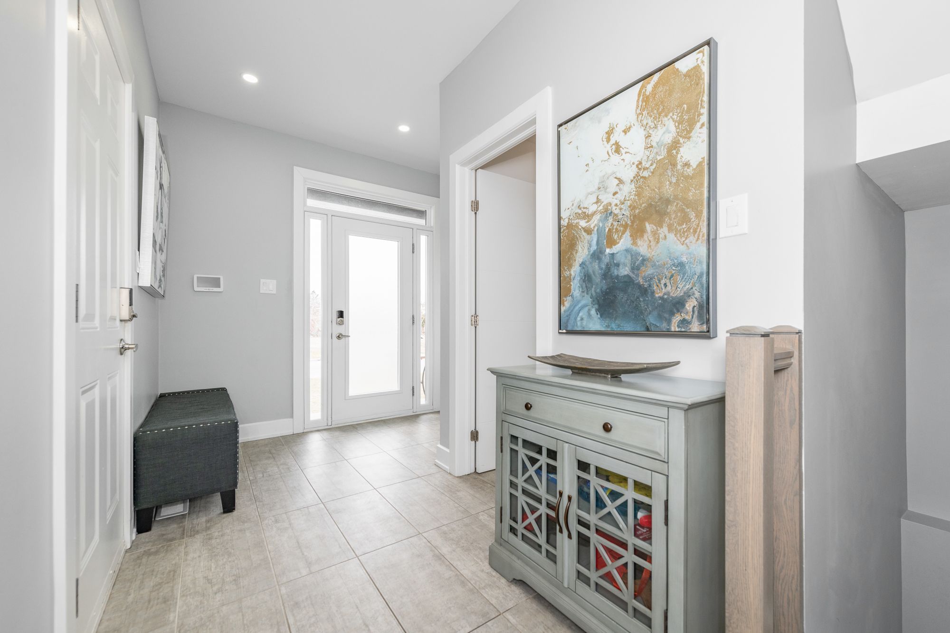



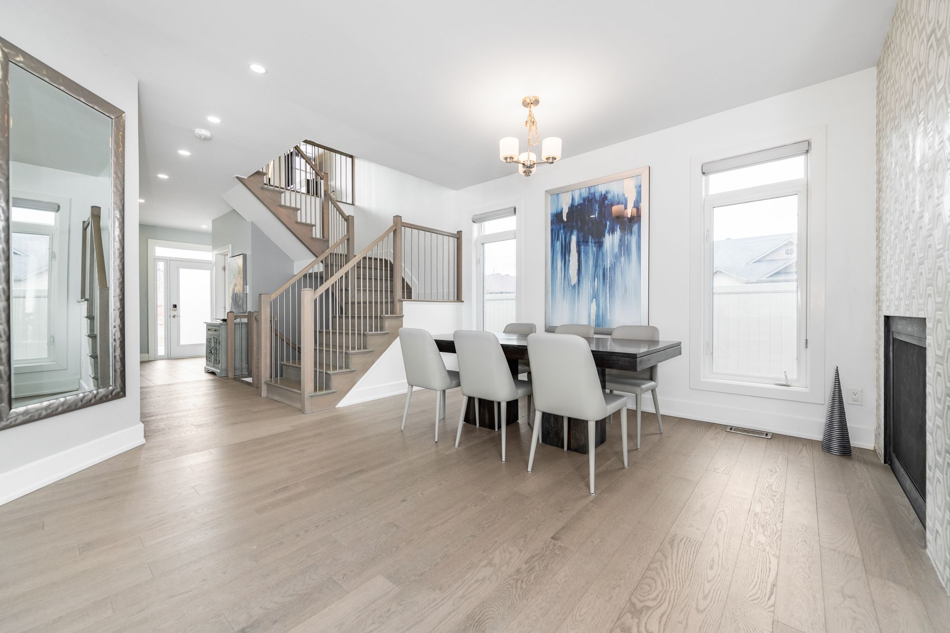














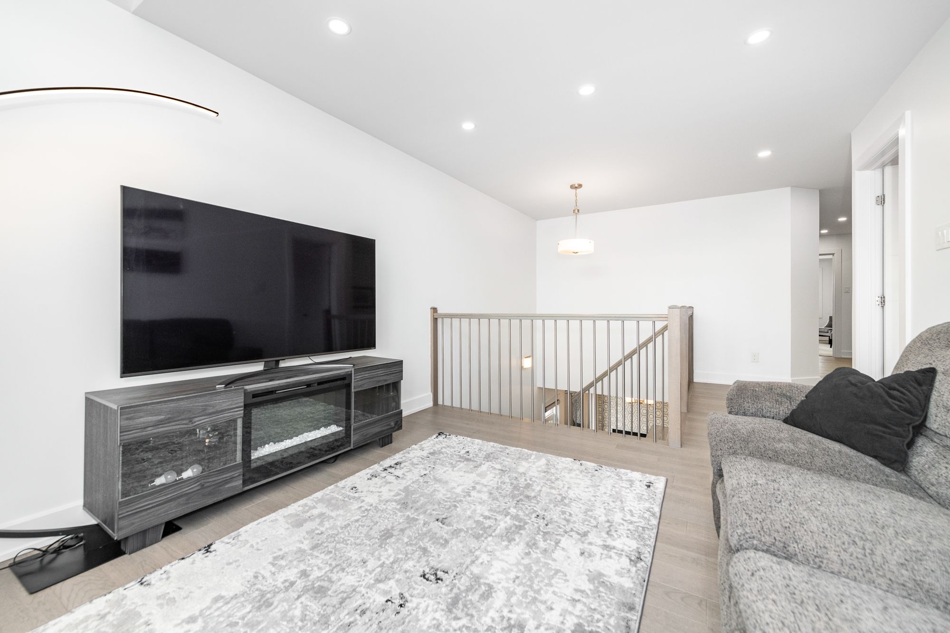
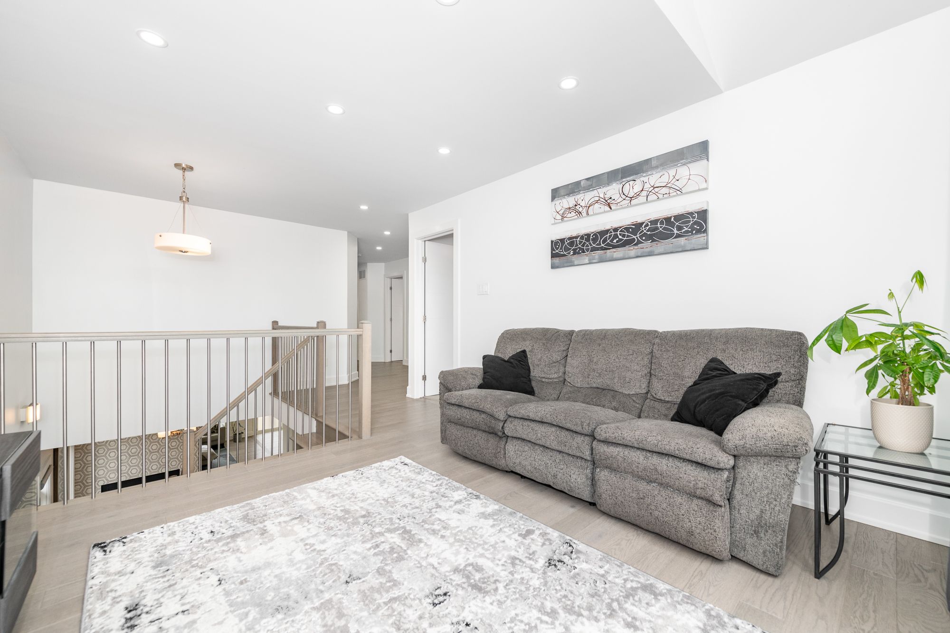





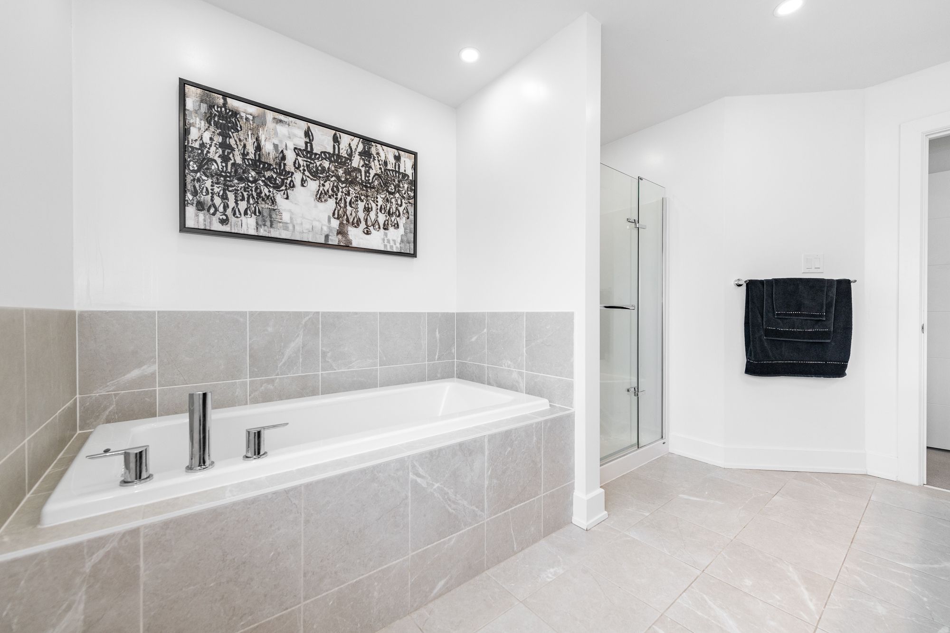



















 Properties with this icon are courtesy of
TRREB.
Properties with this icon are courtesy of
TRREB.![]()
Here it is folks, the one you've been waiting for! This absolutely stunning home offers tons of upgrades, plenty of living space, a corner lot, and no front neighbours. It features over 2700 square feet of above grade living space with 9ft ceilings, and approximately 3500 square feet when combined with your finished basement. Beautiful hardwood floors flow throughout the main level featuring living, dining & family rooms, and a 3-sided gas fireplace! The kitchen is covered with elegant quartz counters and features a walk-in pantry. The large island is perfectly designed to fit chairs underneath for a quick breakfast, entertaining guests, or all the space you need for food prep. And don't forget the stunning stainless steel KitchenAid appliances that complete your kitchen. Heading up to the 2nd level, the hardwood stairs and combination of railings and glowing metal spindles are a true sight to adore. At the top, you'll be welcomed by more hardwood floors and a loft that provides you with lots of possibilities. Use it as another family room, reading space, office, or close it up to make it your 5th bedroom. The rest of the 2nd level features an oversized primary bedroom suite with large windows and plenty of natural light, a walk-in closet, and a beautiful 5pc ensuite bath with marble counters, stand up shower with glass doors, and a soaker tub to wind down after those extra long days. An additional 3 good sized bedrooms, a laundry room, and another 4pc bath complete your 2nd level. The fully finished basement offers a huge finished rec-room with with large windows and even more possibilities, another 4pc bath, and a storage room to complete the space. The fully fenced backyard offers enough space to be transformed into a true outdoor oasis, just outside your home. All this, for under a million dollars! Book your private tour today!
- HoldoverDays: 60
- 建筑样式: 2-Storey
- 房屋种类: Residential Freehold
- 房屋子类: Detached
- DirectionFaces: East
- GarageType: Attached
- 路线: Bank Street southbound from Leitrim Road, Left on Rotary Way, Right on Fairweather Street, Right on Fiddlehead Street
- 纳税年度: 2024
- ParkingSpaces: 4
- 停车位总数: 6
- WashroomsType1: 1
- WashroomsType1Level: Second
- WashroomsType2: 1
- WashroomsType2Level: Basement
- WashroomsType3: 1
- WashroomsType3Level: Second
- WashroomsType4: 1
- WashroomsType4Level: Main
- BedroomsAboveGrade: 4
- 壁炉总数: 1
- 内部特点: Central Vacuum, ERV/HRV, Storage, Water Heater
- 地下室: Full, Finished
- Cooling: Central Air
- HeatSource: Gas
- HeatType: Forced Air
- ConstructionMaterials: Brick, Stone
- 屋顶: Asphalt Shingle
- 下水道: Sewer
- 基建详情: Poured Concrete
- LotSizeUnits: Feet
- LotDepth: 98
- LotWidth: 44
| 学校名称 | 类型 | Grades | Catchment | 距离 |
|---|---|---|---|---|
| {{ item.school_type }} | {{ item.school_grades }} | {{ item.is_catchment? 'In Catchment': '' }} | {{ item.distance }} |



























































