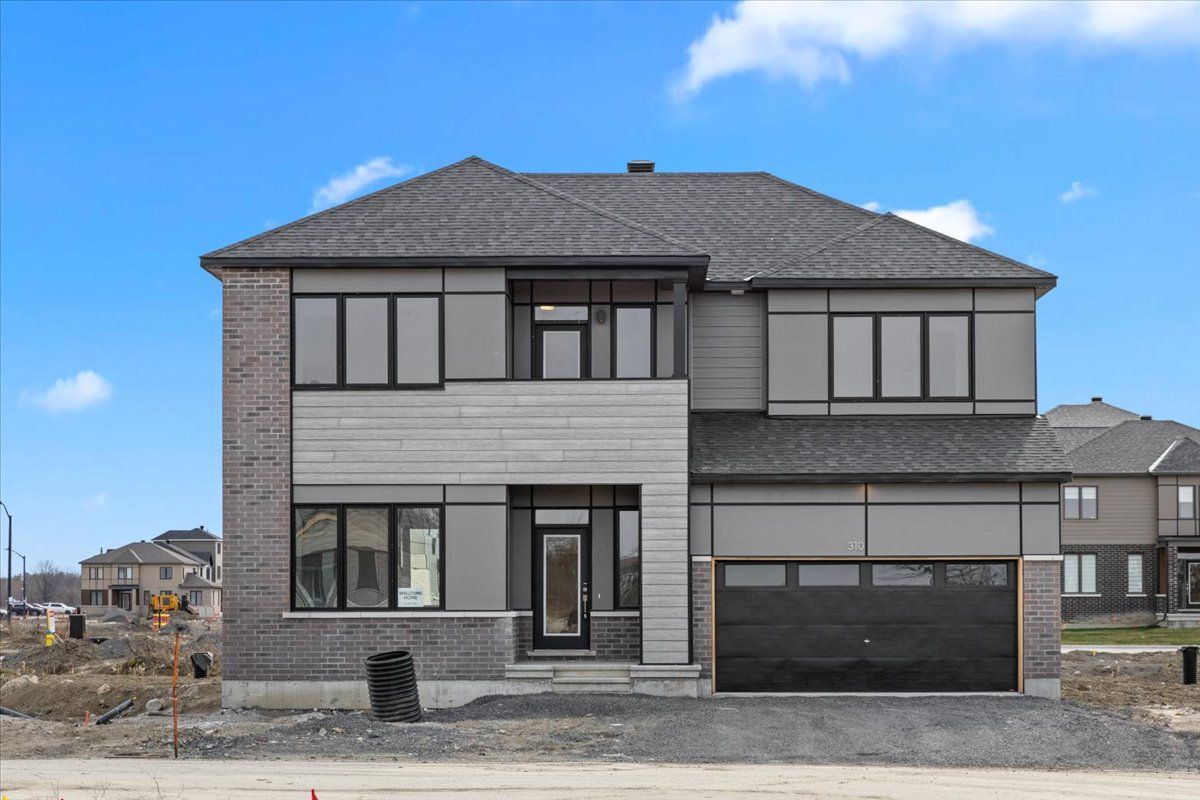$3,800
310 Jollity Crescent, Barrhaven, ON K2J 4J4
7704 - Barrhaven - Heritage Park, Barrhaven,
















































 Properties with this icon are courtesy of
TRREB.
Properties with this icon are courtesy of
TRREB.![]()
WOW! This is the one you've been waiting for! 310 Jollity is a BRAND NEW, NEVER-BEEN-LIVED-IN, jaw-dropping detached home with 50 FEET OF FRONTAGE in the perfectly situated Conservancy neighbourhood of Barrhaven. Ideally located, this property is steps from the Jock River, Clarity & Albion Falls neighbourhood parks, and a short commute to schools, shopping, entertainment and the future 416 interchange! Stepping inside, you'll be greeted with 3,770+ SQUARE FEET OF LIVING SPACE (2,800+ above ground). Modern features will stand out immediately: 4" wide Oak plank hardwood flooring, smooth 10' ceilings on the main, premium pot lighting, with ENERGY STAR materials used. The main floor features a den that makes for a perfect home office, a thoughtfully-designed, neutral-toned kitchen with quartz countertops, soft-close cabinetry, and backsplash. The great room, fit for entertaining, offers ample natural light and walk-out access to your backyard. A spacious dining room, powder room, along with the mudroom with a DOUBLE Walk-In Closet and storage, offering easy access to the attached double car garage, round out this level. The upper level hosts the master retreat- featuring a spacious master bedroom (17' x 15'!), oversized walk-in-closet, and a 5-PIECE EN-SUITE with standing shower, dual sinks & a standalone tub. This level hosts THREE MORE SPACIOUS BEDROOMS (each ~14' x 12'), each with THEIR OWN Walk-In Closet, another full bath and a dedicated laundry room. Finally, the lower level is fully finished with oversized rec room, secondary rec room (perfect for media space), a FIFTH BEDROOM and a THIRD FULL BATH. Get in touch with me today to make 310 Jollity yours!
- HoldoverDays: 30
- 建筑样式: 2-Storey
- 房屋种类: Residential Freehold
- 房屋子类: Detached
- DirectionFaces: West
- GarageType: Attached
- 路线: From Strandherd, head South on Chapman Mills. From Chapman Mills, head South on Canoe. From Canoe, head East onto Elation. At Elation & Jollity, head North on Jollity.
- ParkingSpaces: 2
- 停车位总数: 4
- WashroomsType1: 1
- WashroomsType1Level: Main
- WashroomsType2: 2
- WashroomsType2Level: Upper
- WashroomsType3: 1
- WashroomsType3Level: Lower
- BedroomsAboveGrade: 5
- 内部特点: On Demand Water Heater, Sump Pump, Ventilation System
- 地下室: Finished, Full
- Cooling: Central Air
- HeatSource: Gas
- HeatType: Forced Air
- ConstructionMaterials: Hardboard
- 屋顶: Asphalt Shingle
- 下水道: Sewer
- 基建详情: Concrete
| 学校名称 | 类型 | Grades | Catchment | 距离 |
|---|---|---|---|---|
| {{ item.school_type }} | {{ item.school_grades }} | {{ item.is_catchment? 'In Catchment': '' }} | {{ item.distance }} |

























































