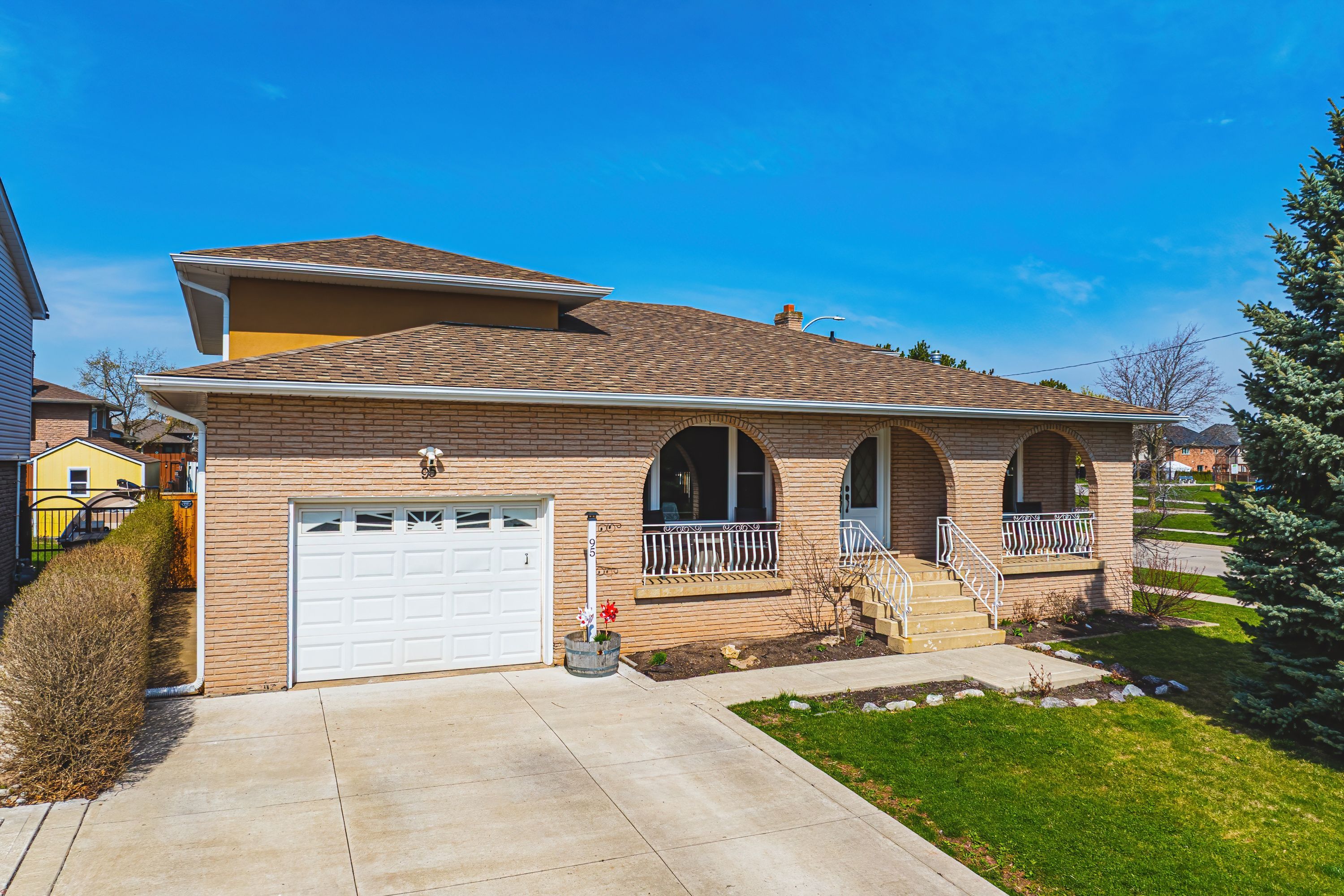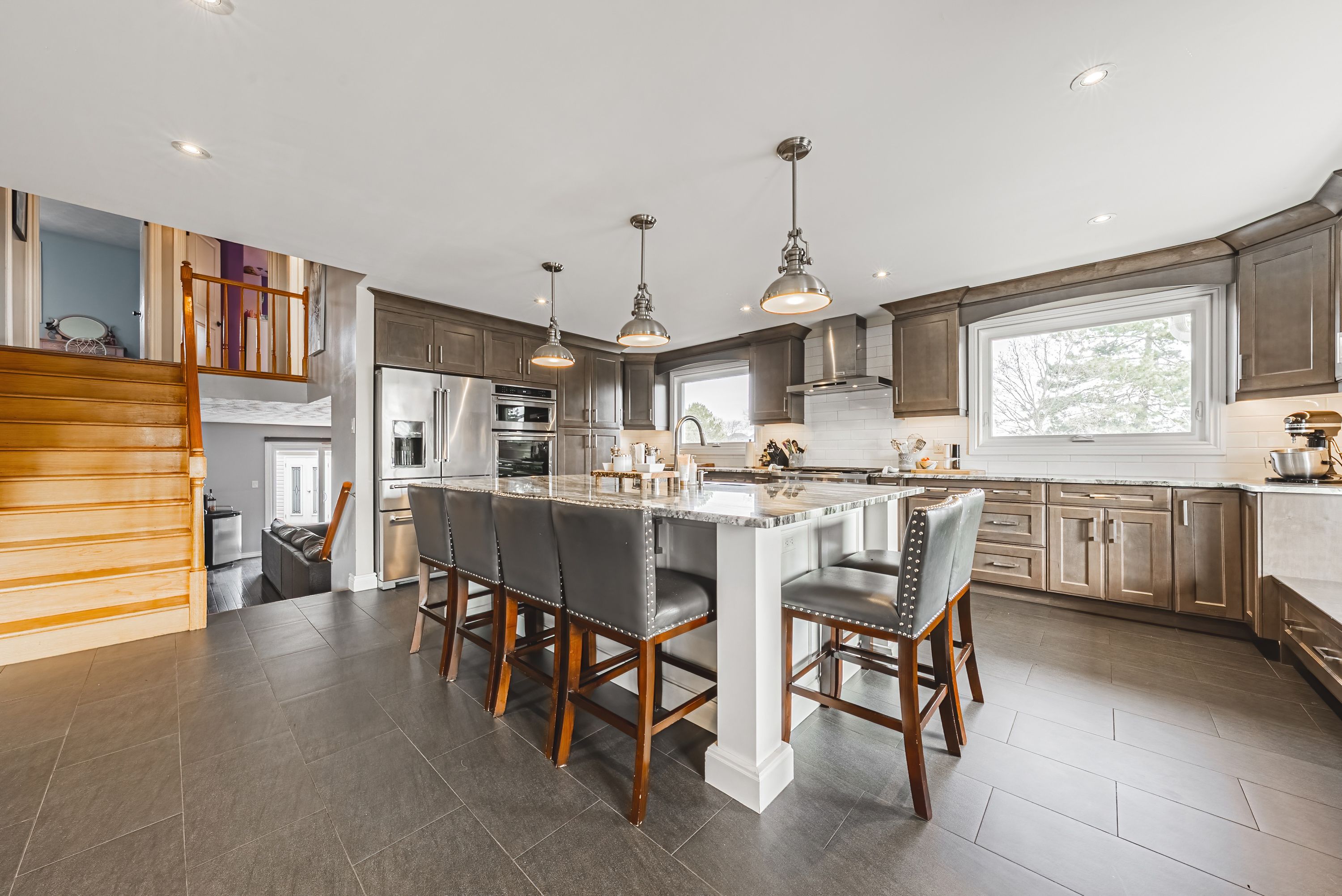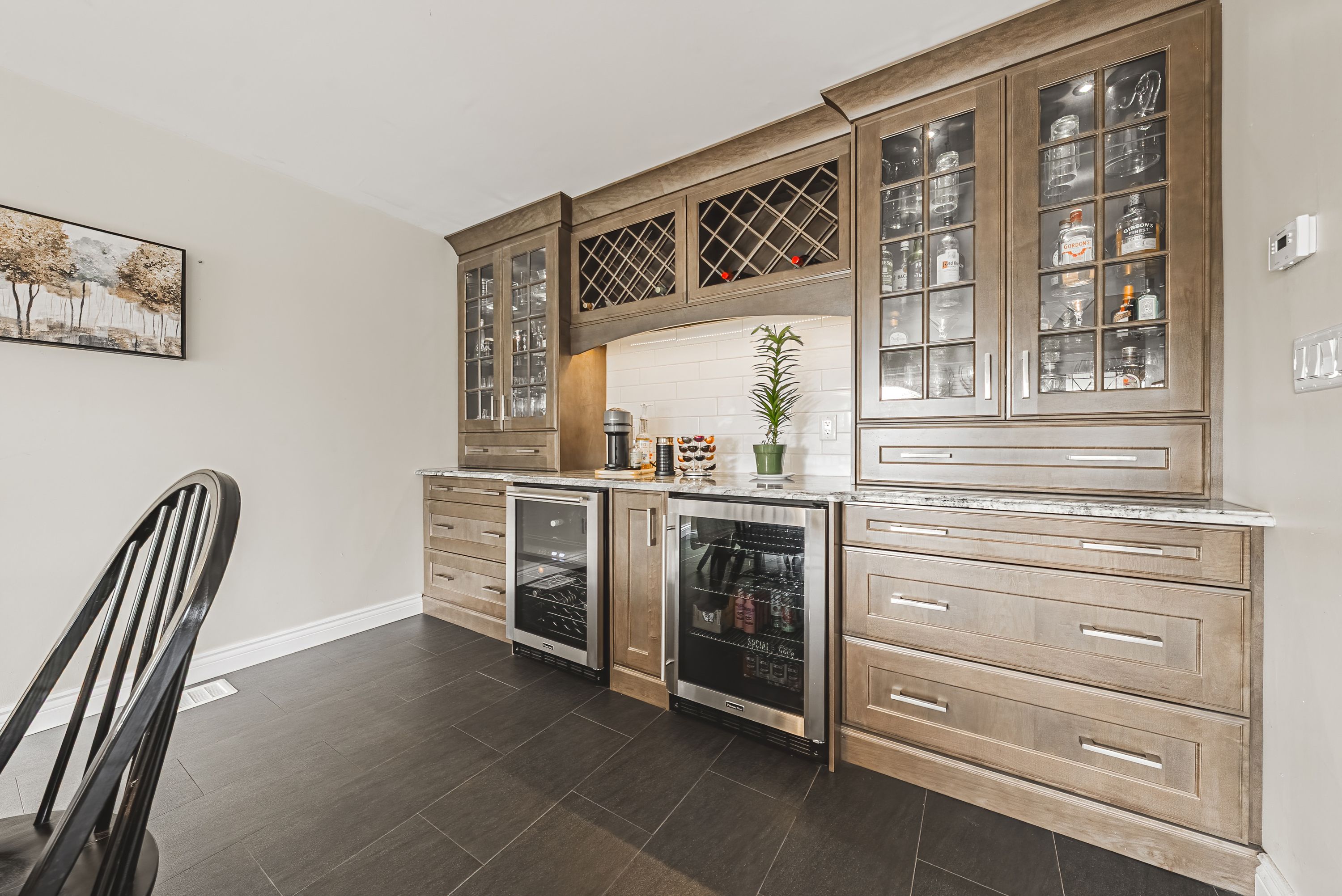$1,099,900


















































 Properties with this icon are courtesy of
TRREB.
Properties with this icon are courtesy of
TRREB.![]()
Welcome to your dream home in Stoney Creek an entertainers paradise you wont want to miss! This stunning backsplit offers a grand first impression the moment you step through the front door. The main floor boasts a massive, professionally designed kitchen and a spacious dining room that come together to create the ultimate space for hosting family gatherings, celebrations, or casual dinner parties. Whether you're preparing meals for a crowd or enjoying a quiet evening with loved ones, this bright and open concept layout is built for unforgettable moments and effortless living. Located in a highly sought-after neighborhood, this home is just steps away from beautiful Ferris Park, top-rated schools, and convenient transportation options making your daily errands and commutes a breeze. You'll love the balance of suburban tranquility with easy access to everything you need. Spread across four fully finished levels, this versatile property offers endless potential. With multiple separate entrances, two kitchens, and three full bathrooms, the possibilities are endless perfect for large or multi-generational families, those looking for an in-law suite setup. There's plenty of space for everyone to live comfortably, with privacy when you need it. This home isn't just a place to live it's a lifestyle. From the beautiful indoor spaces to the opportunity-filled layout and unbeatable location, this property is a smart investment and the perfect setting to create lasting memories. Don't miss your chance to make it yours. Come see it for yourself youre going to fall in love!
- HoldoverDays: 90
- 建筑样式: Backsplit 4
- 房屋种类: Residential Freehold
- 房屋子类: Detached
- DirectionFaces: West
- GarageType: Attached
- 路线: Hemlock & Ellington
- 纳税年度: 2024
- ParkingSpaces: 2
- 停车位总数: 3
- WashroomsType1: 2
- WashroomsType1Level: Main
- WashroomsType2: 1
- WashroomsType2Level: Second
- BedroomsAboveGrade: 3
- 内部特点: Sump Pump, In-Law Suite
- 地下室: Full
- Cooling: Central Air
- HeatSource: Gas
- HeatType: Forced Air
- ConstructionMaterials: Brick
- 屋顶: Asphalt Shingle
- 下水道: Sewer
- 基建详情: Block
- 地块号: 173330089
- LotSizeUnits: Feet
- LotDepth: 100
- LotWidth: 46
| 学校名称 | 类型 | Grades | Catchment | 距离 |
|---|---|---|---|---|
| {{ item.school_type }} | {{ item.school_grades }} | {{ item.is_catchment? 'In Catchment': '' }} | {{ item.distance }} |



















































