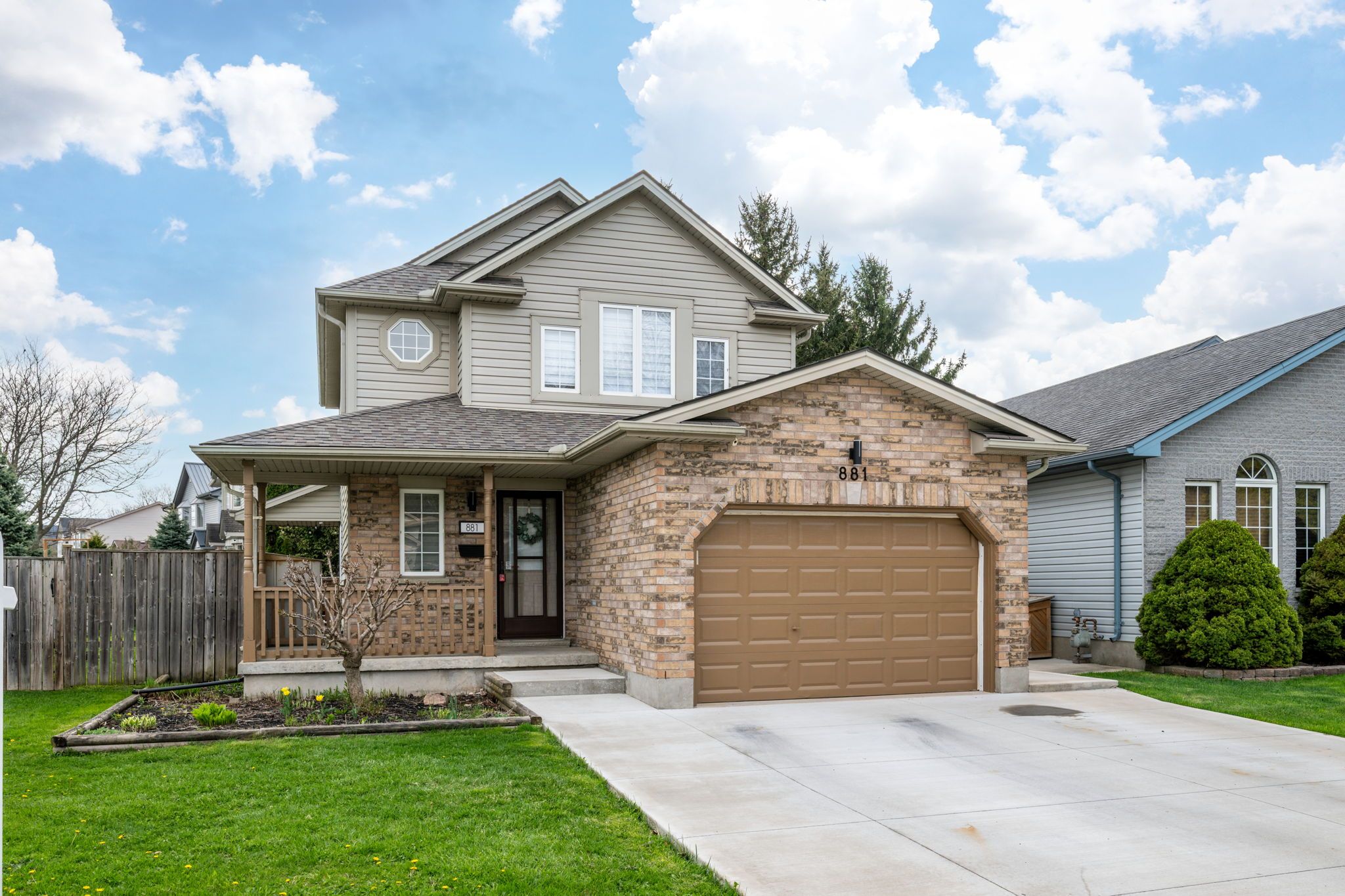$649,999
881 Railton Avenue, London East, ON N5V 4W3
East I, London East,



































 Properties with this icon are courtesy of
TRREB.
Properties with this icon are courtesy of
TRREB.![]()
Welcome to 881 Railton Ave, a bright and spacious two-storey home on a large corner lot in a family-friendly neighbourhood. With a welcoming layout, a finished basement offering in-law suite potential, and one of the best backyard setups on the block, this home is perfect for families or those looking to generate rental income. Step inside to a warm, inviting main floor where the living room, dining area, and kitchen all connect seamlessly. Large windows fill the space with natural light, and the neutral finishes make it easy to move in and make it your own. The dining area provides direct access to the backyard, creating a smooth indoor-outdoor flow thats perfect for hosting. Upstairs, you'll find three comfortable bedrooms, including a spacious primary bedroom with vaulted ceilings, his and her closets, and private access to a large cheater ensuite. All bedrooms have closets and enjoy generous natural light throughout. Downstairs, the finished lower level adds exceptional versatility. A large recreation room with wet bar, a 3-piece bathroom, and a separate utility space offer plenty of options. Whether you're planning a future in-law suite or just want a great space to entertain, relax, or work out, this level has you covered. The backyard is a true standout. Enjoy a 28 x 16 deck with built-in seating along three sides, partially covered for shade and comfort. Theres a gas line ready for your BBQ, a fully fenced yard for privacy, and green space with a shed for extra storage. Whether its summer parties, kids at play, or quiet evenings outdoors, this yard is built for enjoyment. Additional highlights include a wide concrete driveway and side path, good-sized garage, window coverings throughout, and fresh street resurfacing completed in 2024. Located near Veterans Memorial Parkway, the 401, parks, shopping, schools, golf, and the London airport, with quick access to transit. This move-in-ready home with potential rental income and ideal location wont last long!
- HoldoverDays: 60
- 建筑样式: 2-Storey
- 房屋种类: Residential Freehold
- 房屋子类: Detached
- DirectionFaces: West
- GarageType: Attached
- 路线: Head east on Trafalgar Street, turn right onto Railton Ave
- 纳税年度: 2024
- 停车位特点: Private Double
- ParkingSpaces: 2
- 停车位总数: 3
- WashroomsType1: 1
- WashroomsType1Level: Main
- WashroomsType2: 1
- WashroomsType2Level: Second
- WashroomsType3: 1
- WashroomsType3Level: Basement
- BedroomsAboveGrade: 3
- 壁炉总数: 1
- 内部特点: In-Law Capability, Other
- 地下室: Finished, Full
- Cooling: Central Air
- HeatSource: Gas
- HeatType: Forced Air
- LaundryLevel: Lower Level
- ConstructionMaterials: Brick, Vinyl Siding
- 屋顶: Asphalt Shingle
- 下水道: Sewer
- 基建详情: Poured Concrete
- 地形: Dry, Flat
- 地块号: 081301318
- LotSizeUnits: Feet
- LotDepth: 104.5
- LotWidth: 45.7
| 学校名称 | 类型 | Grades | Catchment | 距离 |
|---|---|---|---|---|
| {{ item.school_type }} | {{ item.school_grades }} | {{ item.is_catchment? 'In Catchment': '' }} | {{ item.distance }} |












































