$2,199,900
350 Skyhills Road, Huntsville, ON P1H 2N5
Chaffey, Huntsville,
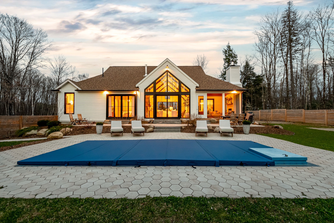
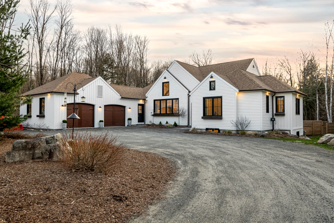
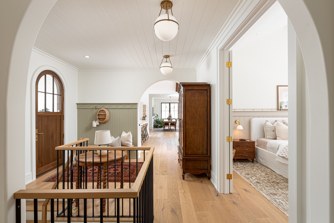
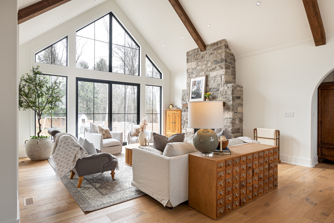
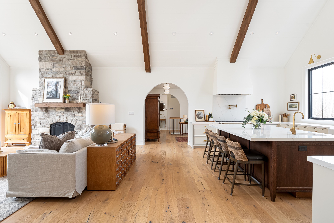
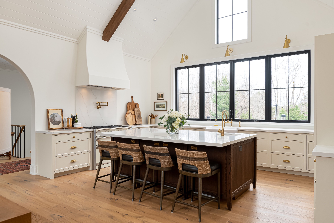
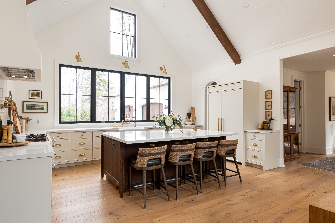
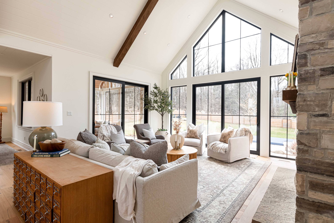
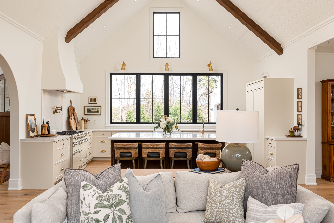
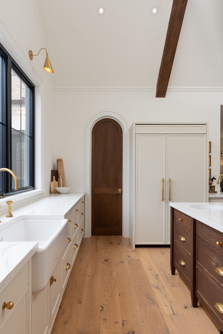
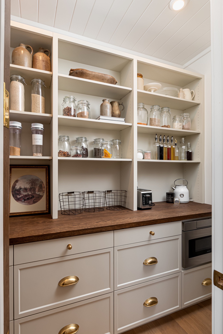
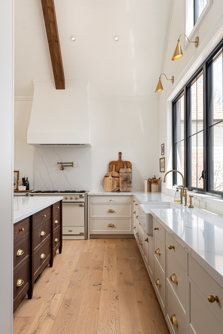

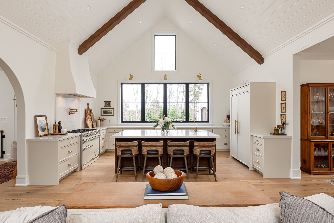
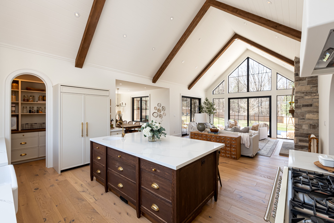
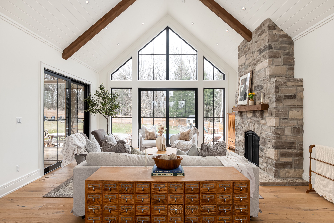
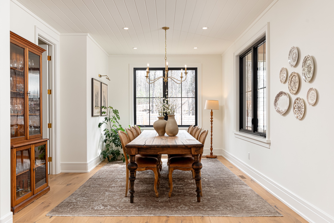
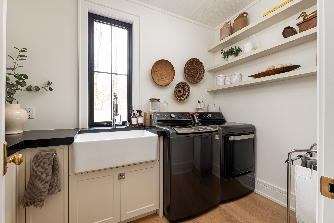
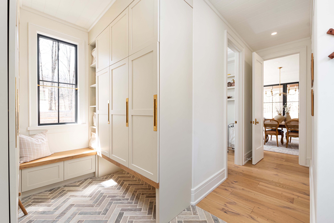
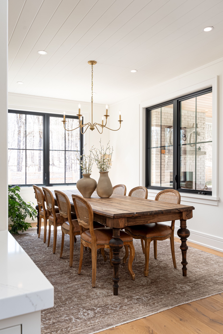
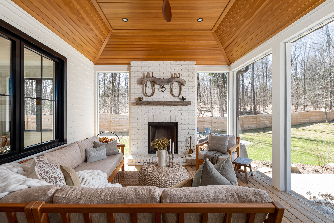
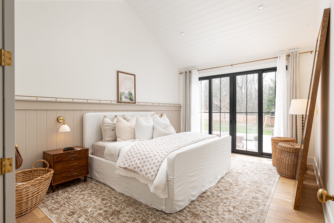
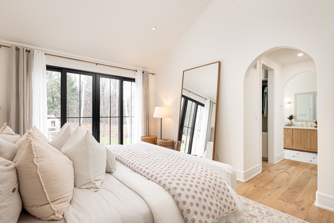
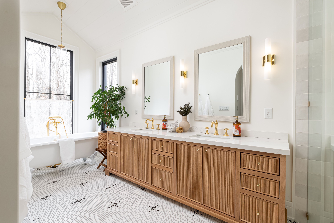
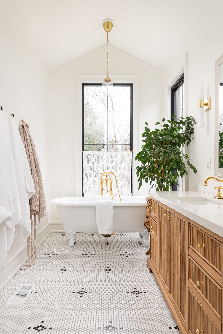
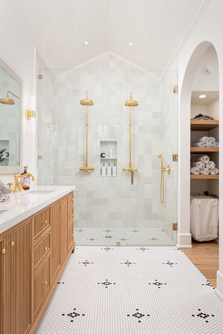
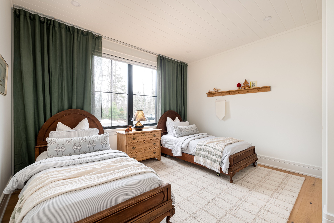
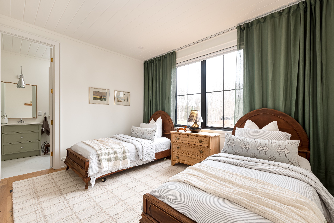
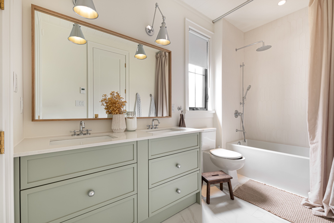
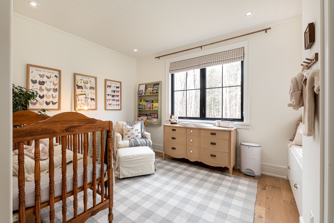
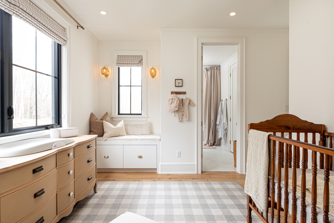
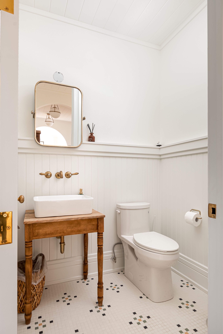
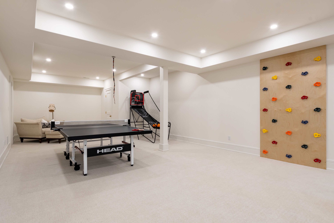
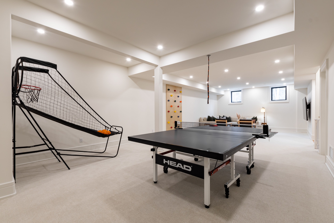
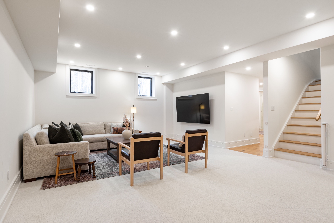
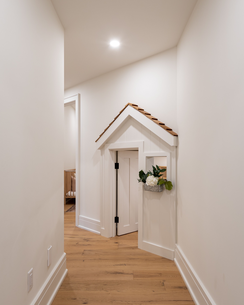
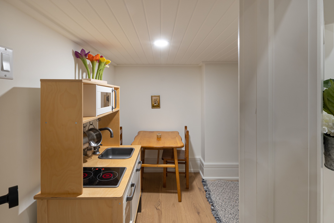
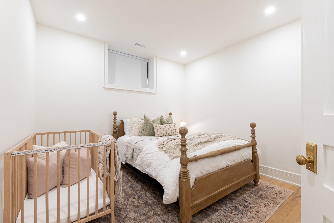
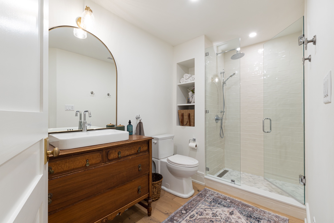
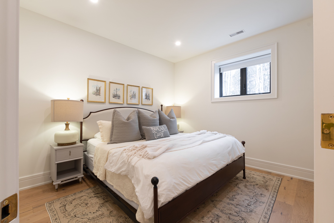
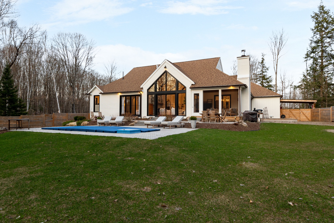
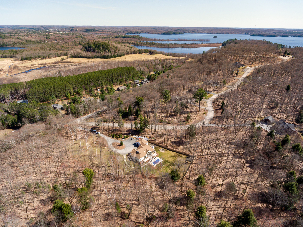
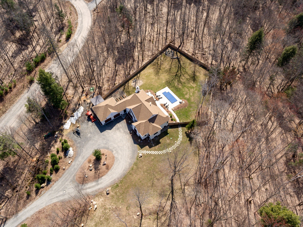
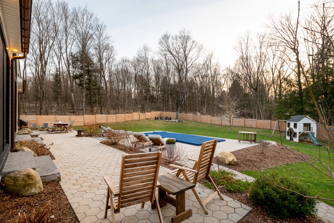

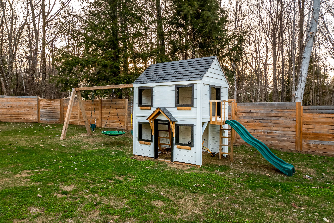
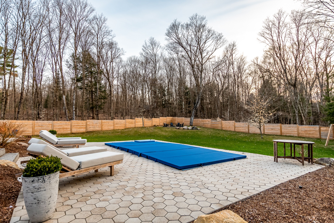
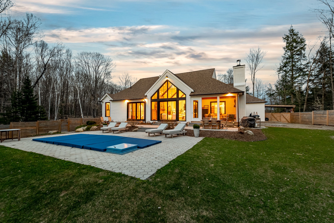
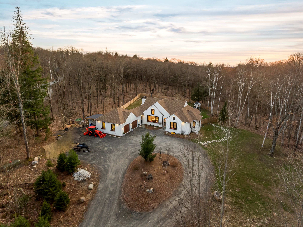
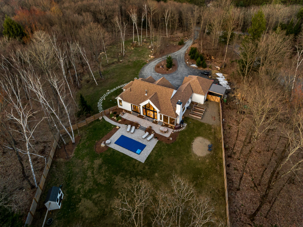
 Properties with this icon are courtesy of
TRREB.
Properties with this icon are courtesy of
TRREB.![]()
This exceptional high-end bungalow blends the charm of a European villa with modern luxury. Set well back from the road and approached by a circular driveway, the home boasts a striking exterior with wood siding, vertical board and batten, painted brick accents, and arched doorways. Inside, the kitchen is a masterclass in design, featuring an oversized island with a prep sink, panel-front appliances, and a stunning Elise propane range with pot filler. A walk-in pantry offers seamless storage. Vaulted ceilings in the kitchen and living room enhance the sense of space, while a propane stone fireplace anchors the open-concept design. A full wall of windows opens to an exquisite outdoor living area: a custom hexagonal stone patio surrounding a beautiful pool and mostly level, fully fenced backyard. The screened Muskoka Room with a wood-burning fireplace provides an inviting retreat, while the adjacent dining room is ideal for entertaining. The private bedroom wing includes two spacious guest bedrooms sharing a 5-piece Jack and Jill bathroom, and the rear-positioned primary suite offers serene backyard views. Its spa-like ensuite features a freestanding tub, glass-enclosed shower, and double vanity, while the walk-in dressing room provides ample storage. The opposite wing includes a large laundry room with folding surface, drying rack, and stylish laundry sink, as well as a mudroom with built-in storage and access to the heated double garage, currently a workshop but easily converted. The lower level offers a generous rec room, two additional bedrooms, and a 3-piece bathroom. A whimsical playhouse under the stairs adds charm, while a spacious storage room and tidy utility area complete the space. A rare find crafted with impeccable design, this home is a perfect blend of style and functionality.
- HoldoverDays: 90
- 建筑样式: Bungalow
- 房屋种类: Residential Freehold
- 房屋子类: Detached
- DirectionFaces: West
- GarageType: Attached
- 路线: Ravenscliffe Rd to Skyhills Rd
- 纳税年度: 2024
- 停车位特点: Circular Drive, Private
- ParkingSpaces: 6
- 停车位总数: 8
- WashroomsType1: 2
- WashroomsType1Level: Main
- WashroomsType2: 1
- WashroomsType2Level: Main
- WashroomsType3: 1
- WashroomsType3Level: Basement
- BedroomsAboveGrade: 3
- BedroomsBelowGrade: 2
- 壁炉总数: 2
- 内部特点: ERV/HRV, Primary Bedroom - Main Floor, Propane Tank, Sewage Pump, Water Heater Owned
- 地下室: Full, Finished
- Cooling: Central Air
- HeatSource: Propane
- HeatType: Forced Air
- LaundryLevel: Main Level
- ConstructionMaterials: Wood , Brick
- 外部特点: Landscaped, Lawn Sprinkler System, Year Round Living
- 屋顶: Asphalt Shingle
- 泳池特点: Inground, Outdoor
- 下水道: Septic
- 水源: Drilled Well
- 基建详情: Poured Concrete
- 地块号: 480790823
- LotSizeUnits: Feet
- LotDepth: 1303.02
- LotWidth: 32.99
- PropertyFeatures: Beach, Fenced Yard, Hospital, Wooded/Treed
| 学校名称 | 类型 | Grades | Catchment | 距离 |
|---|---|---|---|---|
| {{ item.school_type }} | {{ item.school_grades }} | {{ item.is_catchment? 'In Catchment': '' }} | {{ item.distance }} |



























































