$799,900
385 Heritage Drive, Kitchener, ON N2B 3K9
, Kitchener,
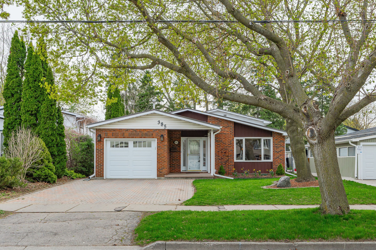
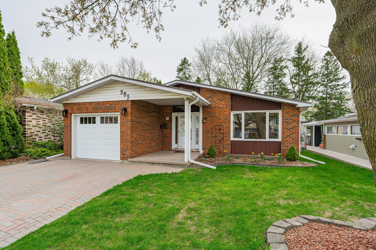
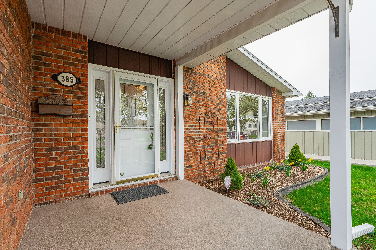
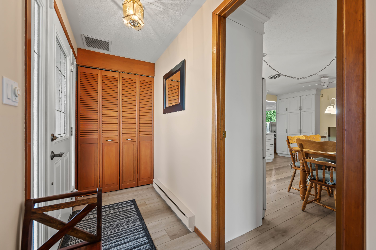
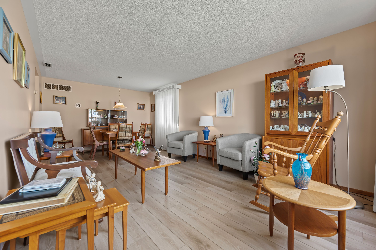
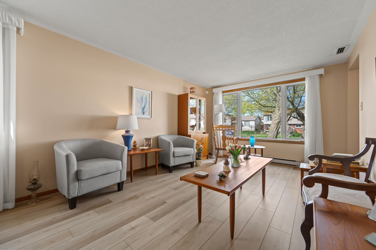
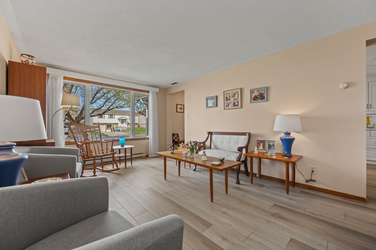
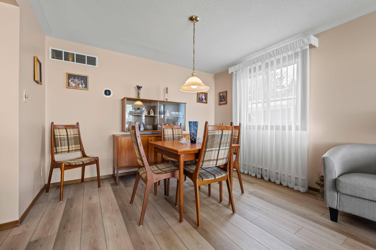
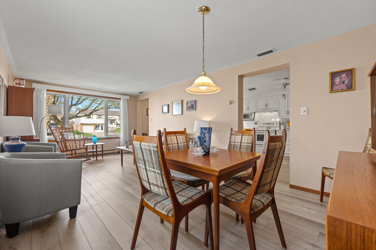
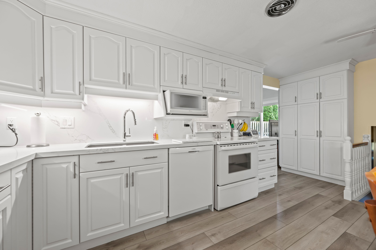
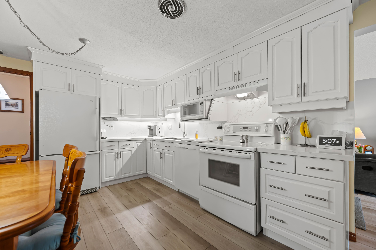
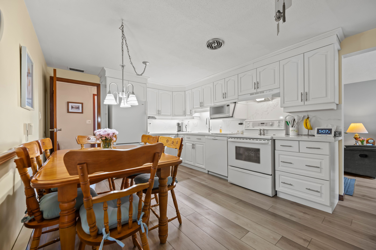
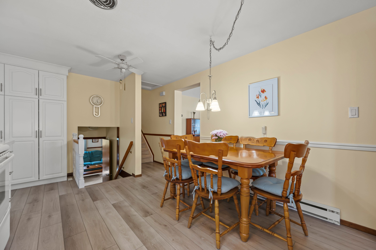
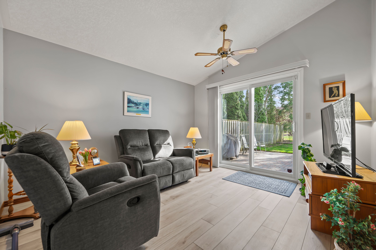
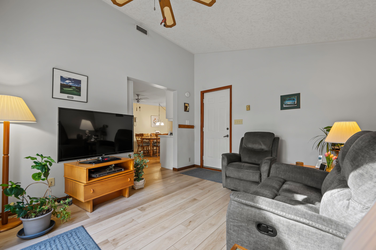
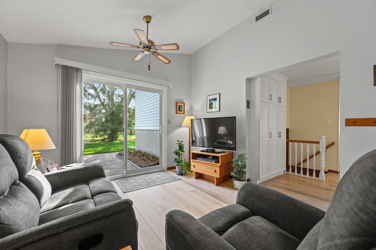
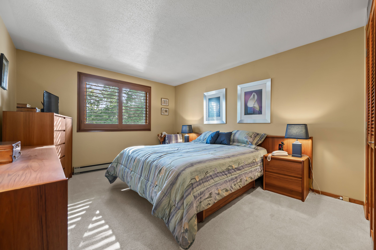
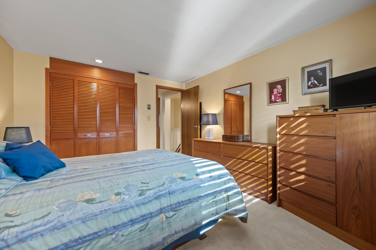
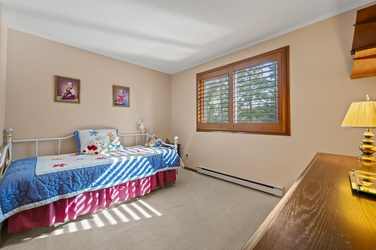
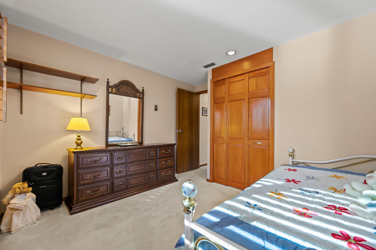
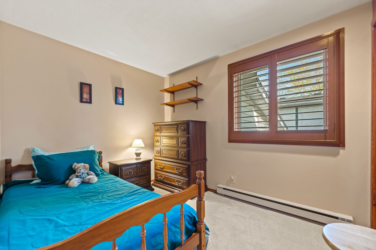
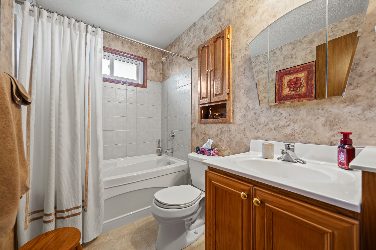
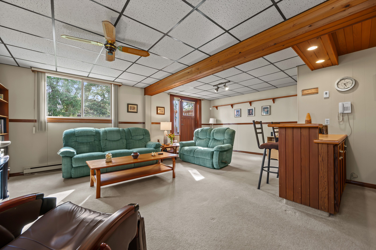
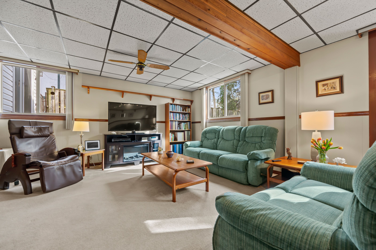

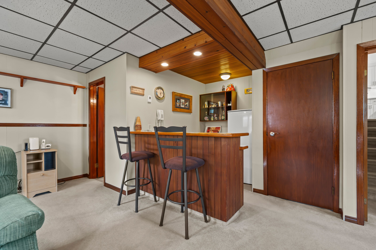
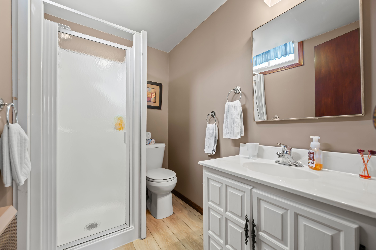
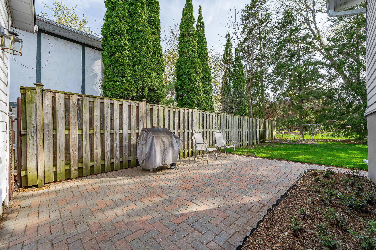
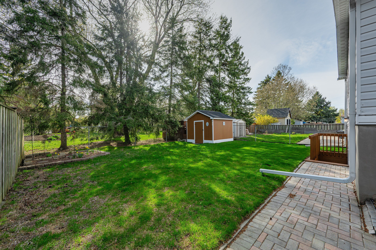
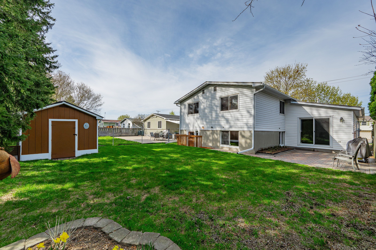
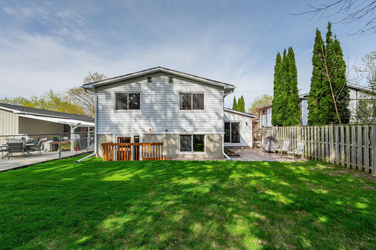
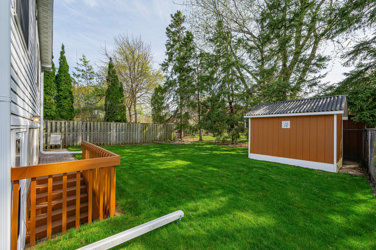
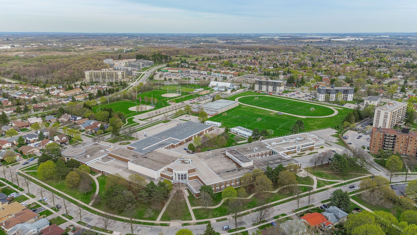
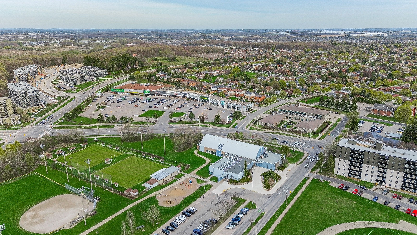
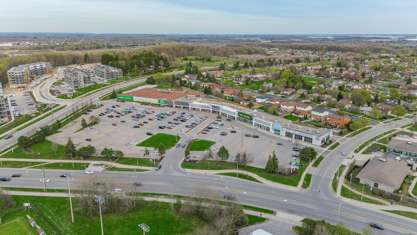
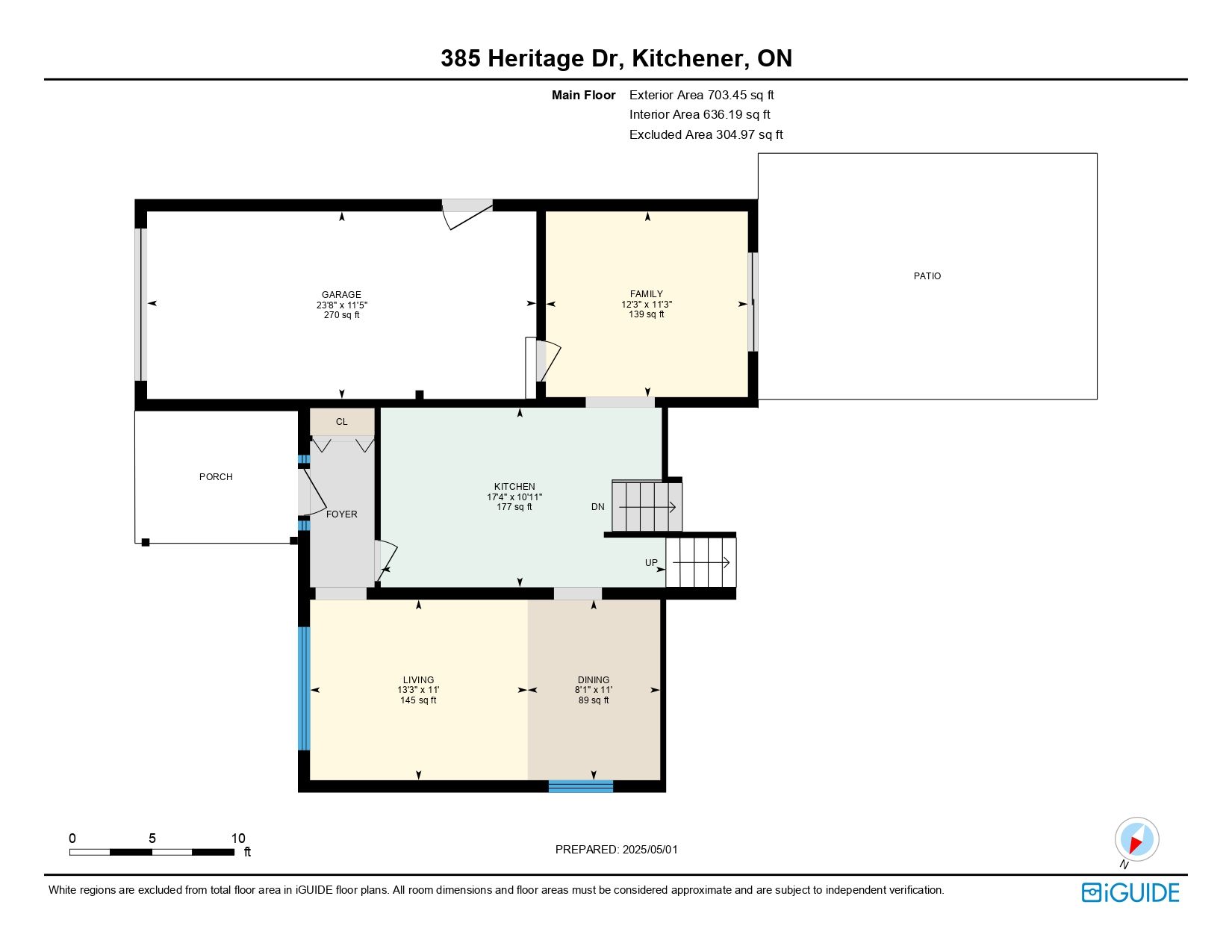
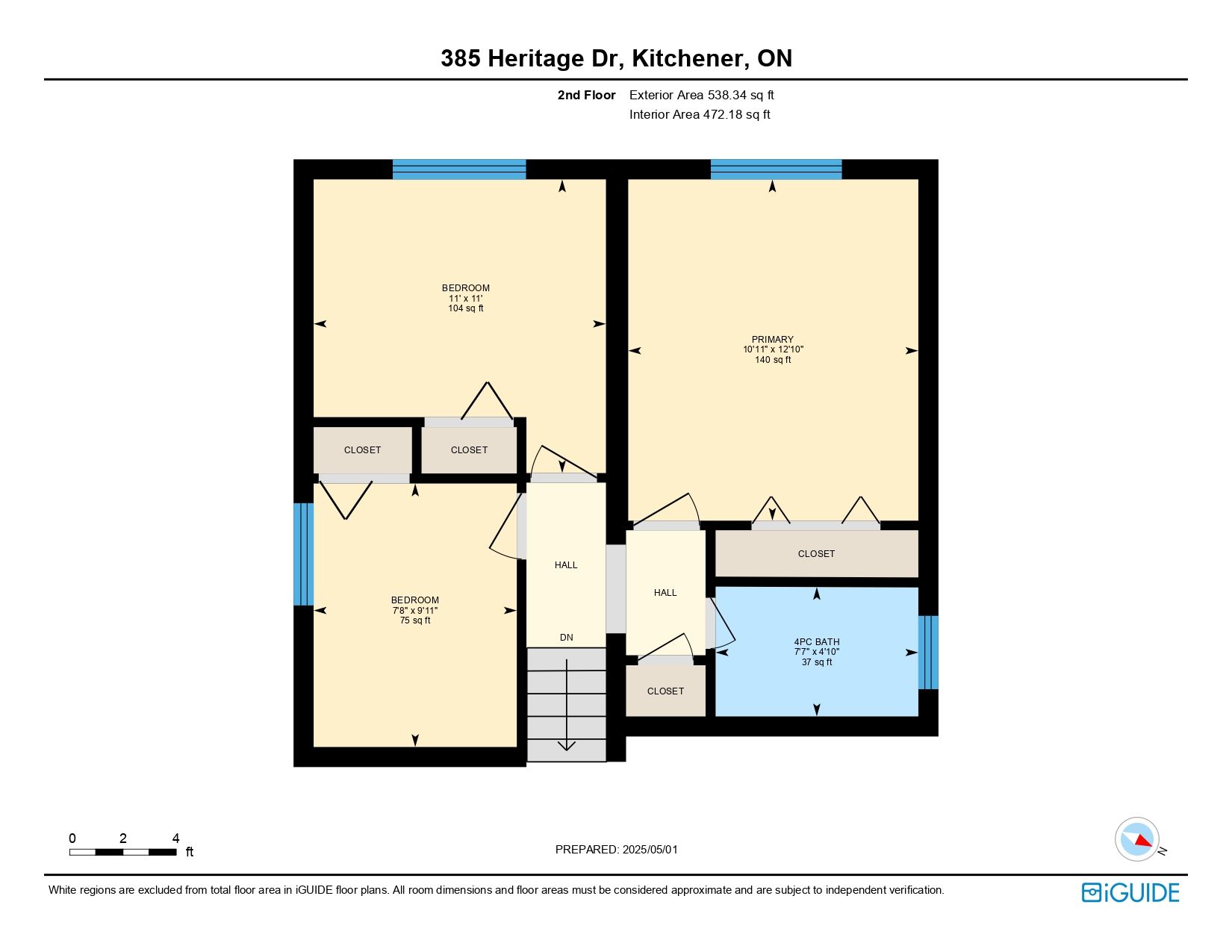
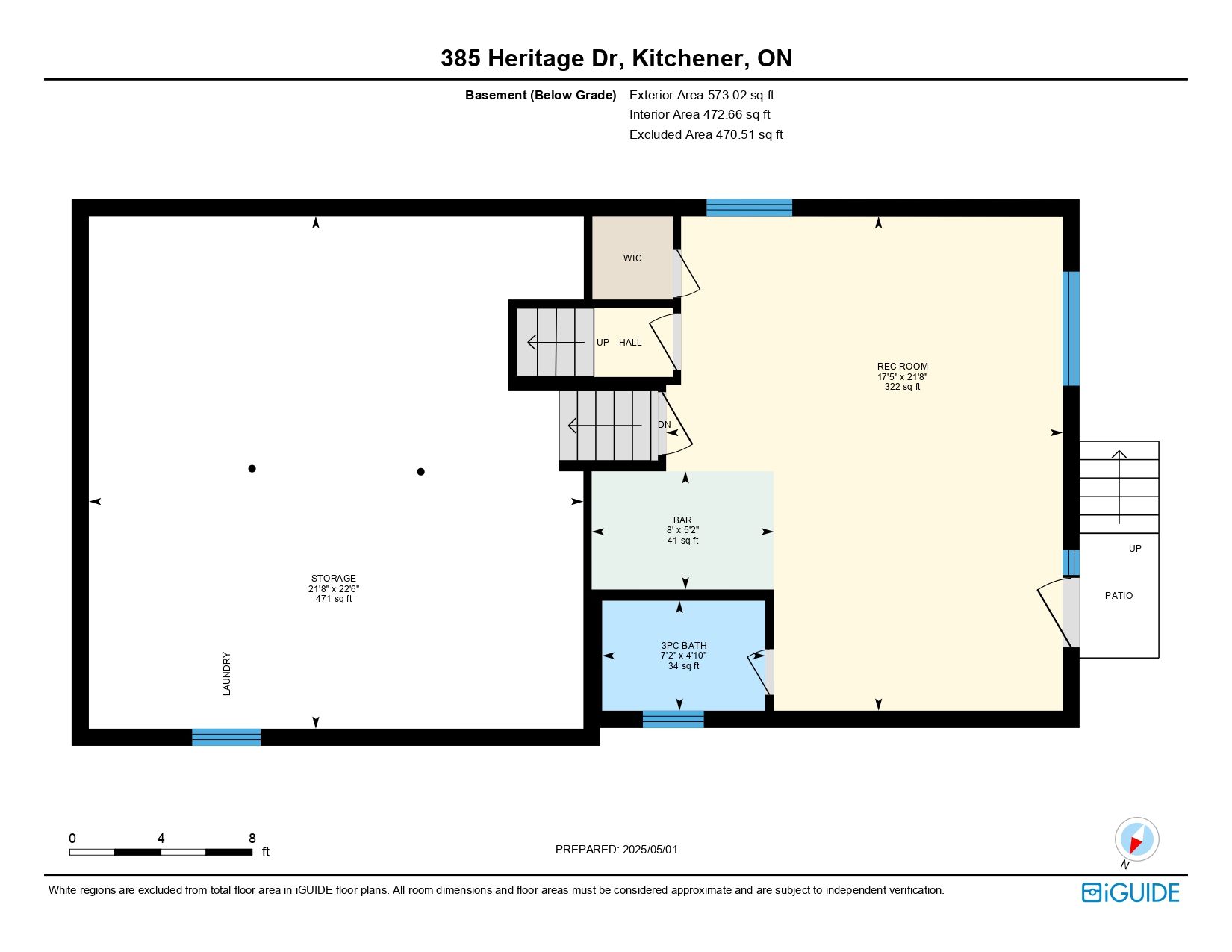
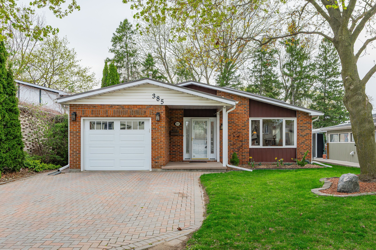
 Properties with this icon are courtesy of
TRREB.
Properties with this icon are courtesy of
TRREB.![]()
With over 1600 sq/ft of finished living space, this bright, spacious, sunny 3-bedroom, 2-bathroom, backsplit has been lovingly maintained by the original owners for the past 48 years, and now it's ready for its next chapter. The main floor features a large, sun-filled living room that flows into a generous dining area perfect for hosting family holidays, dinner parties, or just enjoying a quiet night in. The kitchen is oversized, with updated counters, freshly painted cupboards, and more than enough storage and prep space for anyone who loves to cook. Just off the kitchen is a cozy family room with direct access to the garage and sliding doors that open onto your fully fenced backyard, private, quiet, and perfect for kids, pets, or relaxing evenings on the patio. Upstairs, you'll find 3 good-sized bedrooms, each with plenty of natural light and room to grow, plus a functional 4-piece family bathroom. New carpet throughout the upper level gives everything a fresh, updated feel. But it doesn't stop there, this home has a basement that truly stands out. The finished lower level is huge, with large above-grade windows that fill the space with light. There's a wet bar, a 3-piece bathroom, and even a walk-up to the backyard, making it ideal for entertaining guests, or future in-law potential. There's also a second basement area that's currently unfinished, offering loads of storage or a blank canvas for a home office, gym, or hobby space. Whatever you need, there's room to make it happen. Additional updates include a brand new furnace, AC, heat pump (2024), a durable metal roof, new flooring, and a handy backyard shed for your tools and gear. The location couldn't get any better; it is just minutes from top-rated schools, Rosenberg Park, Natchez Woods, Grand River Arena, Grand River Rec Complex, and so much more! Whether you're upsizing, starting fresh, or planting roots for the first time, this could be the one. Don't miss your chance to call this house, your home!
- HoldoverDays: 60
- 建筑样式: Backsplit 4
- 房屋种类: Residential Freehold
- 房屋子类: Detached
- DirectionFaces: North
- GarageType: Attached
- 路线: on Heritage Drive between Ottawa Street North & Lorraine Ave
- 纳税年度: 2024
- 停车位特点: Private Double
- ParkingSpaces: 2
- 停车位总数: 3
- WashroomsType1: 1
- WashroomsType1Level: Second
- WashroomsType2: 1
- WashroomsType2Level: Basement
- BedroomsAboveGrade: 3
- 内部特点: Auto Garage Door Remote, Water Heater, Water Softener
- 地下室: Full, Walk-Up
- Cooling: Central Air
- HeatSource: Gas
- HeatType: Forced Air
- LaundryLevel: Lower Level
- ConstructionMaterials: Brick, Vinyl Siding
- 外部特点: Porch, Patio, Landscaped, Privacy
- 屋顶: Metal
- 下水道: Sewer
- 基建详情: Concrete
- 地块号: 225380031
- LotSizeUnits: Feet
- LotDepth: 120
- LotWidth: 45
- PropertyFeatures: Place Of Worship, Public Transit, Rec./Commun.Centre, School, Fenced Yard
| 学校名称 | 类型 | Grades | Catchment | 距离 |
|---|---|---|---|---|
| {{ item.school_type }} | {{ item.school_grades }} | {{ item.is_catchment? 'In Catchment': '' }} | {{ item.distance }} |








































