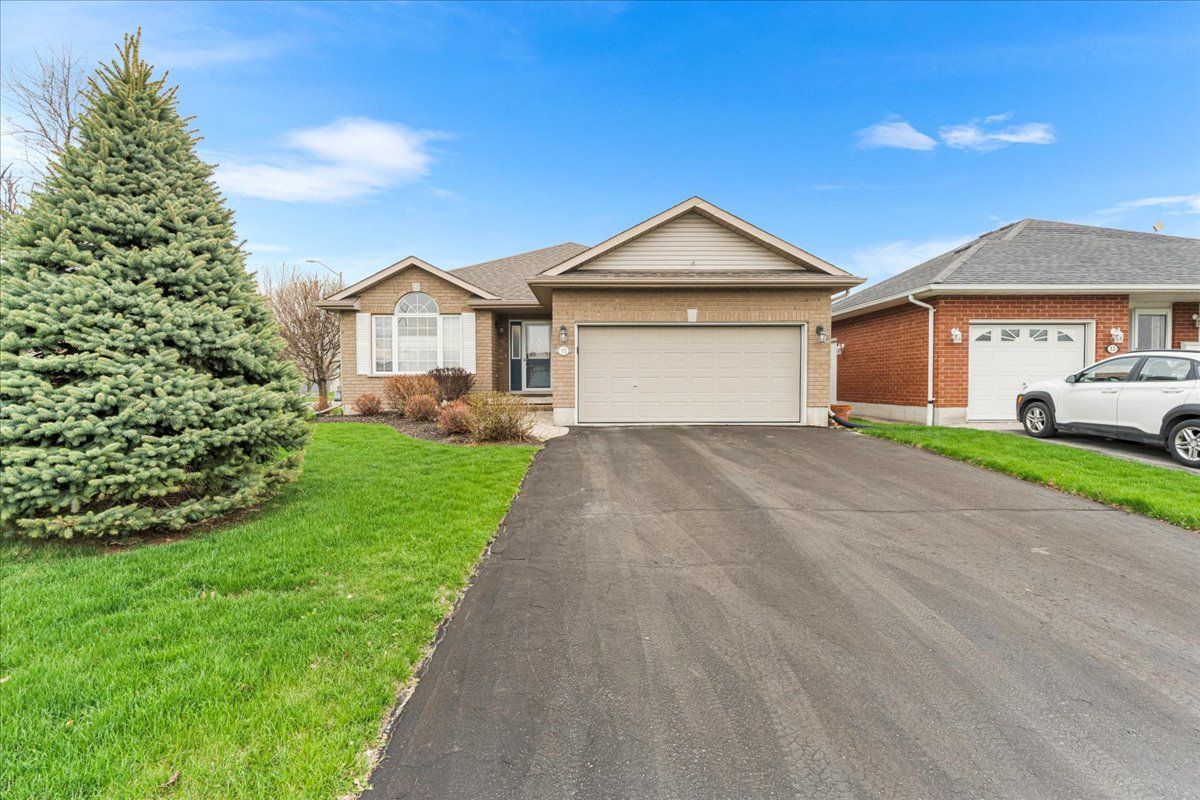$649,000
15 Huron Lane, Belleville, ON K8N 5X5
Belleville Ward, Belleville,








































 Properties with this icon are courtesy of
TRREB.
Properties with this icon are courtesy of
TRREB.![]()
Step into this bright, welcoming bungalow in one of Belleville's most loved neighborhoods-Stanley Park! Perfectly move-in ready and impeccably maintained, this home delivers all the cozy charm and modern convenience you're looking for. Inside, the main floor offers three spacious bedrooms including a primary suite with a double closet and private en-suite. The large west-facing living room catches all that gorgeous afternoon light, while the open, eat-in kitchen is ideal for laid-back-brunches, family dinners, and effortless entertaining-plus a walkout to a private, pergola-covered deck with gas hook-up and fully fenced yard, just made for summer BBQs and entertaining. There are in-ground sprinklers to keep that lush green grass all summer long and the property has been lovingly landscaped. Downstairs, you'll find even more room to spread out with a massive rec space, a fourth bedroom and an extra 3pc bathroom-perfect for guests, roommates, or creating your ultimate work from home setup. There's also a huge utility/workshop area for storage, hobbies, or turning into the creative space you've been dreaming of. Oh, and did we mention the gated wine cellar? Whether you're stocking vintages or home brews, this is an excellent and unique feature to any home! The attached two car garage means no more winter morning car scraping, and the location couldn't be better; close to schools, bus routes, trails along the Bay front, the YMCA and all your go-to shops. Stanley Park is known for its curb appeal, community spirit, and friendly neighbors-everything you want in your first (or next) home. Homes like this don't stay available long! Don't miss your chance to put down roots in one of Belleville's most coveted neighborhoods.
- HoldoverDays: 60
- 建筑样式: Bungalow
- 房屋种类: Residential Freehold
- 房屋子类: Detached
- DirectionFaces: East
- GarageType: Attached
- 路线: Farley Ave. north to Hickory Grove, corner of Hickory Grove & Huron Lane
- 纳税年度: 2024
- 停车位特点: Private Double
- ParkingSpaces: 2
- 停车位总数: 4
- WashroomsType1: 1
- WashroomsType1Level: Main
- WashroomsType2: 1
- WashroomsType2Level: Main
- WashroomsType3: 1
- WashroomsType3Level: Lower
- BedroomsAboveGrade: 3
- BedroomsBelowGrade: 1
- 内部特点: Air Exchanger, Auto Garage Door Remote, Primary Bedroom - Main Floor, Storage
- 地下室: Full, Finished
- Cooling: Central Air
- HeatSource: Gas
- HeatType: Forced Air
- LaundryLevel: Main Level
- ConstructionMaterials: Brick
- 外部特点: Deck, Lawn Sprinkler System
- 屋顶: Asphalt Shingle
- 下水道: Sewer
- 基建详情: Concrete
- 地形: Flat
- 地块号: 406100205
- LotSizeUnits: Feet
- LotDepth: 98.43
- LotWidth: 65.1
- PropertyFeatures: Public Transit, Fenced Yard, School
| 学校名称 | 类型 | Grades | Catchment | 距离 |
|---|---|---|---|---|
| {{ item.school_type }} | {{ item.school_grades }} | {{ item.is_catchment? 'In Catchment': '' }} | {{ item.distance }} |









































