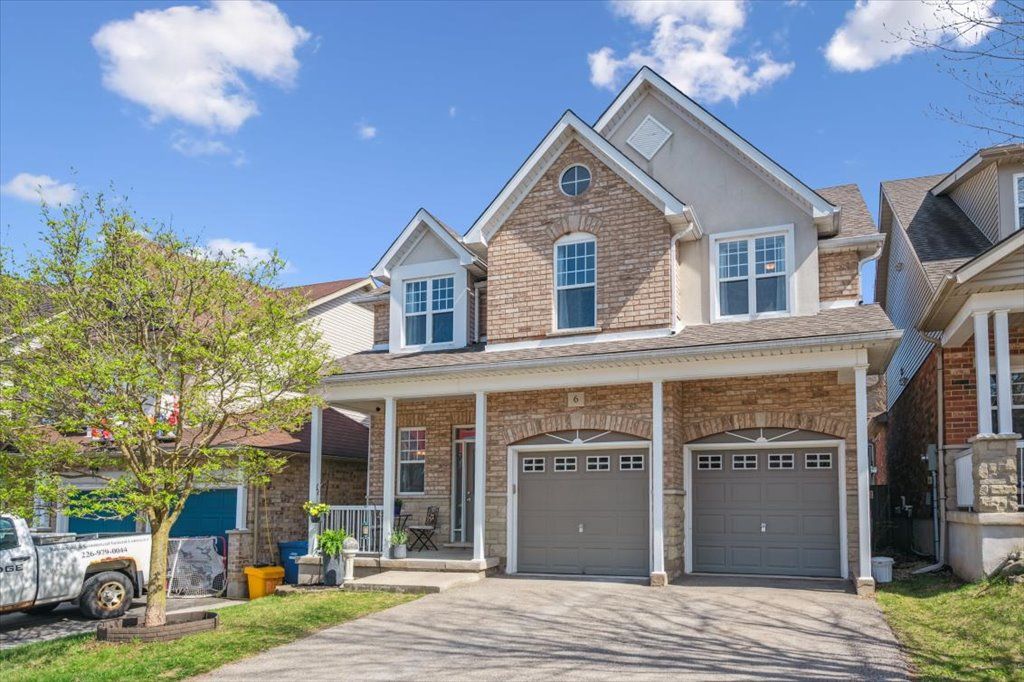$1,050,000
6 Geddes Crescent, Guelph, ON N1G 5K3
Kortright West, Guelph,















































 Properties with this icon are courtesy of
TRREB.
Properties with this icon are courtesy of
TRREB.![]()
Spacious & Inviting Family Home in One of Guelph's Most Beloved Neighbourhoods! Welcome to 2,500+ sq ft of thoughtfully designed living in this rare offering on quiet, family-friendly Geddes Crescent, where homes seldom come up for sale, and neighbours become lifelong friends. This exceptional 4-bedroom, 3-bathroom Terraview-built home (Expanded Yorkshire B model, 2005) combines smart functionality with warm, welcoming spaces. Inside, you'll find not one but two stunning living areas: a bright, sun-filled great room perfect for everyday gathering, and a cozy family room with a gas fireplace, ideal for movie nights, holidays, and weekend relaxation. The custom-designed main floor flows effortlessly for both entertaining and day-to-day family life. Downstairs, the expansive lower basement includes an unfinished space with a bathroom rough-in just waiting for your imagination. Create a guest suite, media room, gym, or home office, the possibilities are endless! Enjoy modern peace of mind with major updates already done: furnace, A/C, heat pump (2022), tankless water heater (2024), and a brand-new roof (2023). Step outside to one of this home's best-kept secrets: a great-sized, fully fenced backyard with a deck for entertaining, space to garden, and plenty of room for kids or pets to play. All of this, just steps to top-rated schools, shopping at Stone Road Mall, and the daily conveniences of Hartsland Market Square featuring a grocery store, restaurants, medical/dental clinics, pharmacy, gym, and so much more. This is more than a home, it's a lifestyle. Don't miss this rare opportunity to plant roots in one of Guelph's most treasured neighbourhoods. Your forever home awaits!
- HoldoverDays: 30
- 建筑样式: 2-Storey
- 房屋种类: Residential Freehold
- 房屋子类: Detached
- DirectionFaces: South
- GarageType: Attached
- 路线: Gordon to Carrington Drive, then left on Geddes Crescent
- 纳税年度: 2025
- 停车位特点: Private Double
- ParkingSpaces: 2
- 停车位总数: 4
- WashroomsType1: 1
- WashroomsType1Level: Main
- WashroomsType2: 2
- WashroomsType2Level: Upper
- BedroomsAboveGrade: 4
- 壁炉总数: 1
- 内部特点: Auto Garage Door Remote, Carpet Free, Sump Pump, Water Heater, Water Meter, Water Softener
- 地下室: Partial Basement, Unfinished
- Cooling: Central Air
- HeatSource: Gas
- HeatType: Forced Air
- LaundryLevel: Main Level
- ConstructionMaterials: Brick, Vinyl Siding
- 屋顶: Asphalt Shingle
- 下水道: Sewer
- 基建详情: Poured Concrete
- 地块号: 714901341
- LotSizeUnits: Feet
- LotDepth: 103.67
- LotWidth: 37.5
- PropertyFeatures: Fenced Yard, Greenbelt/Conservation, Park, School
| 学校名称 | 类型 | Grades | Catchment | 距离 |
|---|---|---|---|---|
| {{ item.school_type }} | {{ item.school_grades }} | {{ item.is_catchment? 'In Catchment': '' }} | {{ item.distance }} |
















































