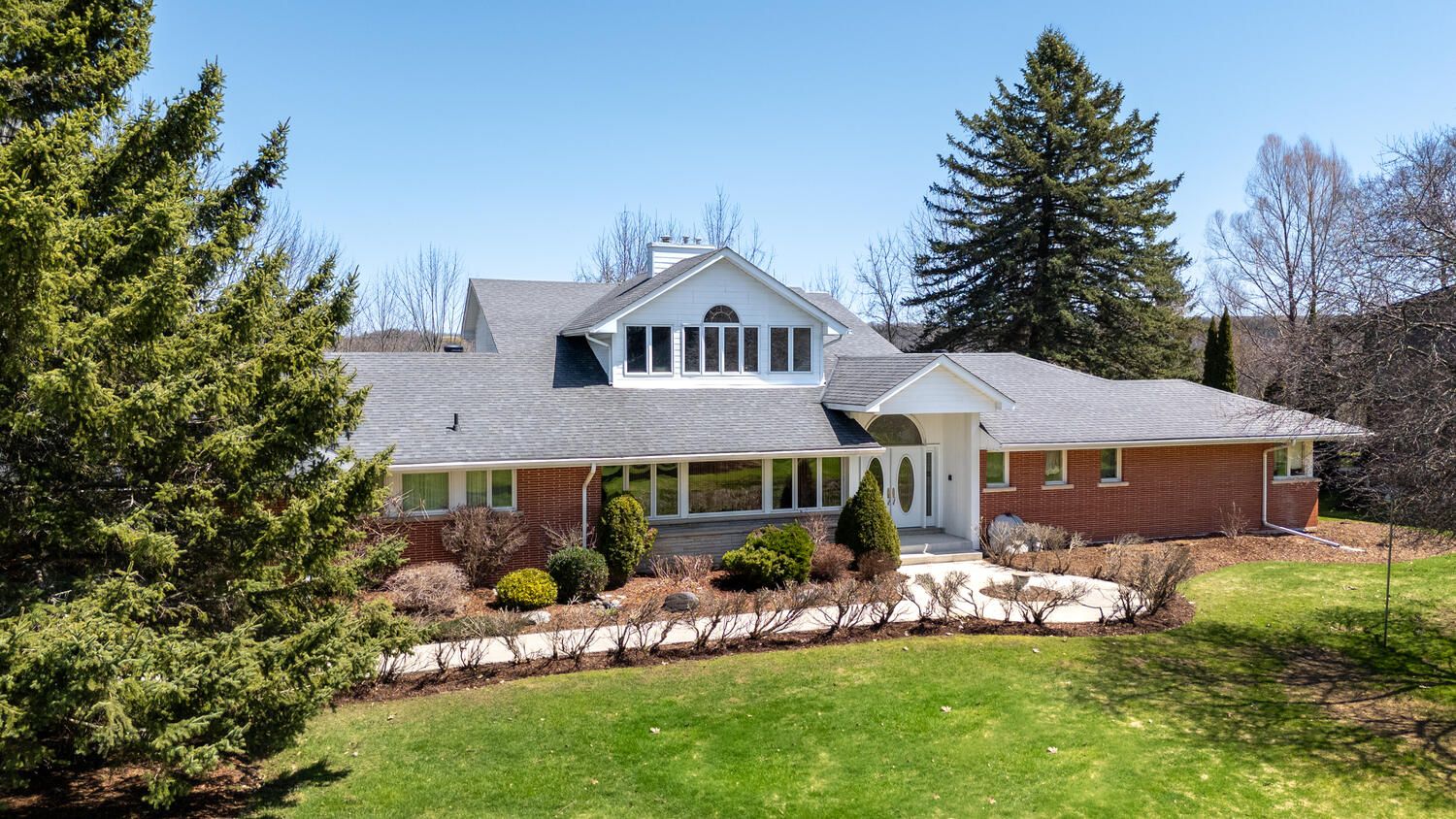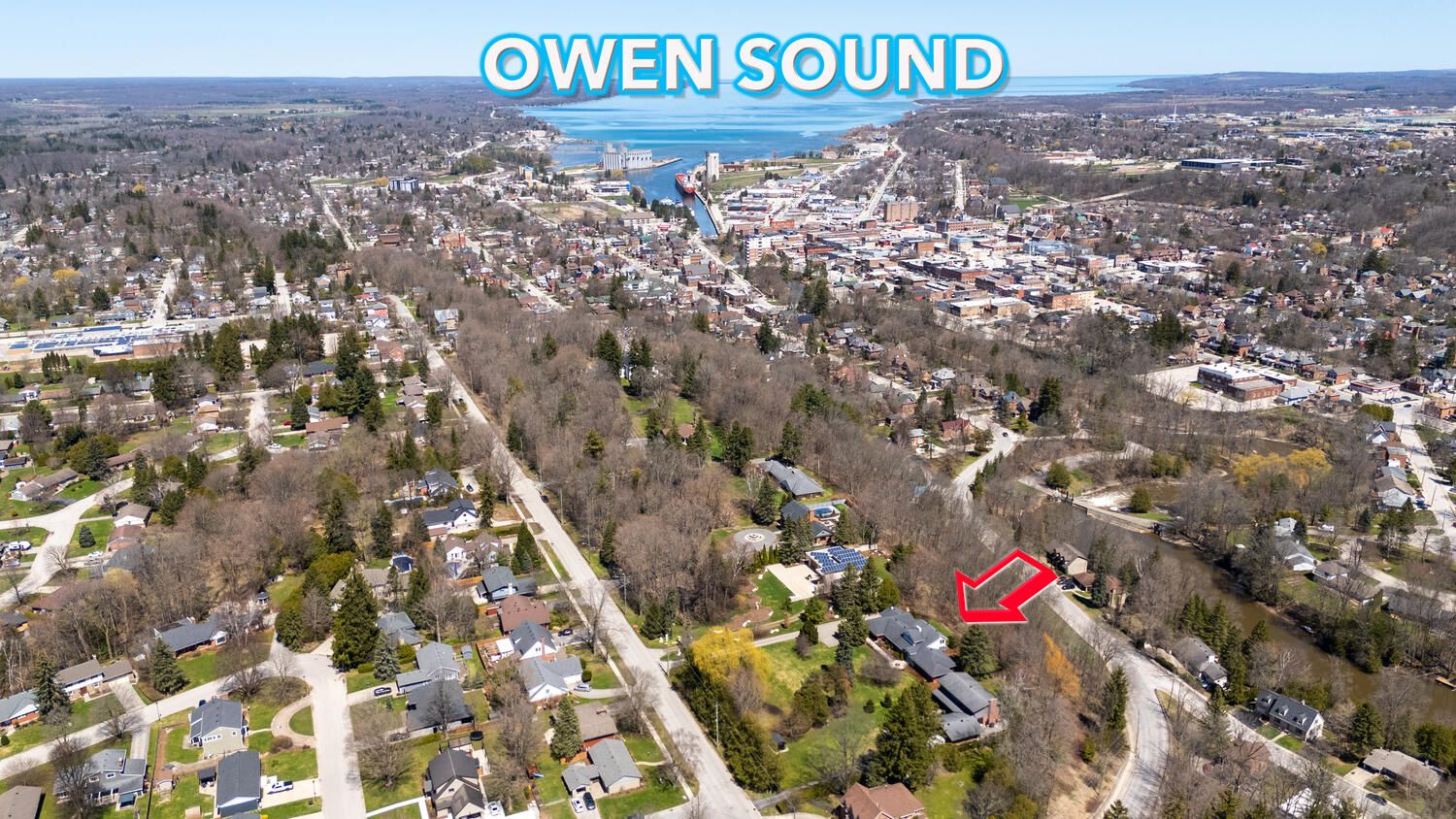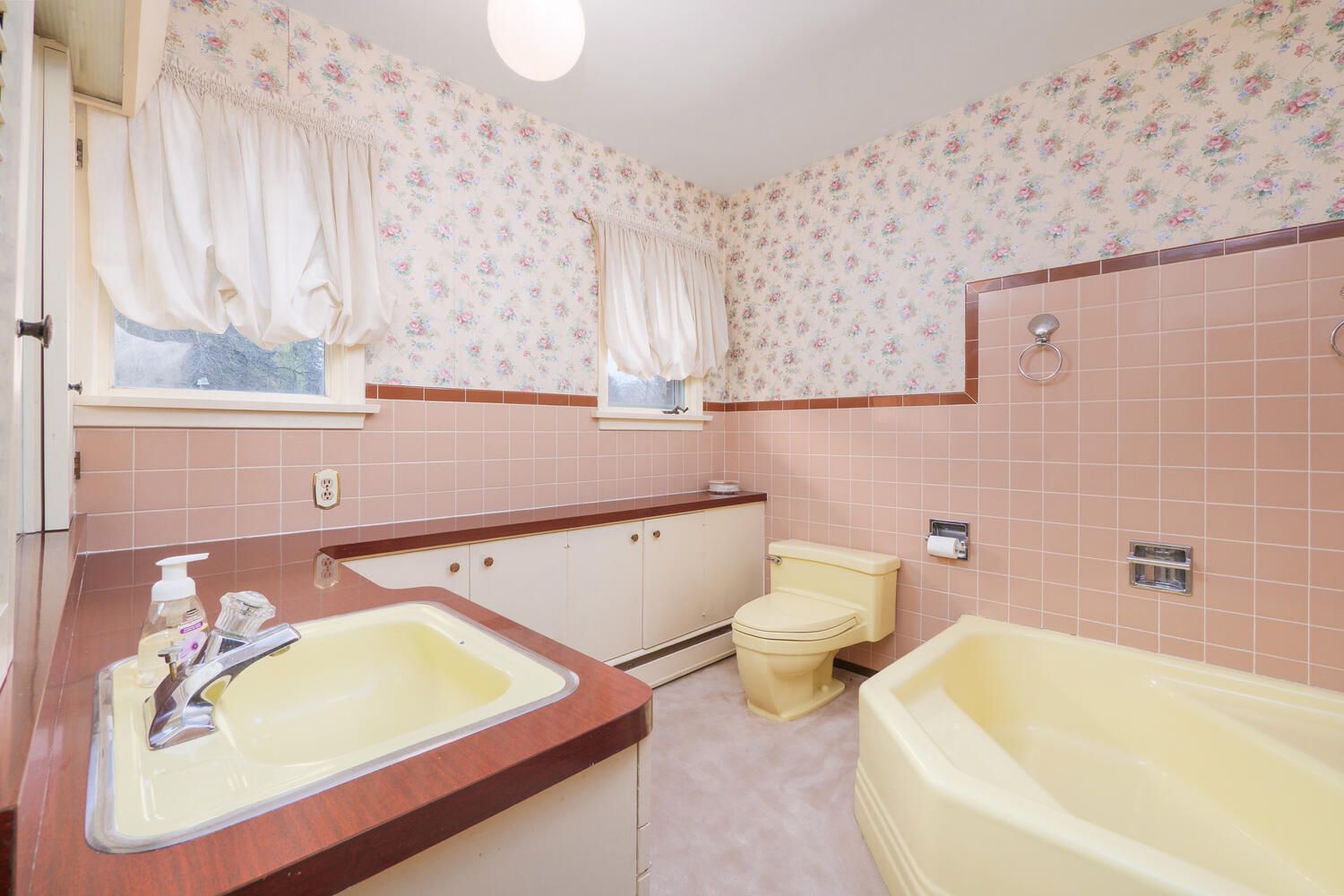$1,650,000


















































 Properties with this icon are courtesy of
TRREB.
Properties with this icon are courtesy of
TRREB.![]()
It is no secret! This prestigious home is in one of Owen Sounds premier areas! Situated on a 1.7-acre escarpment lot above Millionaires Drive, Sydenham River, and the Mill Dam. Mature trees forest the ravine, providing a private treed backdropgiving you nature right in your backyard! Classic foyer with high ceilings and appealing lighting. Beside it is a great room with soaring two-storey ceilings, alabaster chandelier, and impressive light fixtures. This home has an open, free-flowing floor plan. Living room boasts one of three fireplaces in the home. East-facing windows picture two beautiful magnolia trees. Double doors to the rich, dark oak-panelled office. Two large bedrooms on the main floor, plus there is a second main floor bathroom. This is a storey and a half, with the upstairs addition being a luxurious bedroom, ideal for a private retreat with awesome lighting, corner air tub, oversized closets, and extra storage. Main floor dining area is adjacent to the entertainment bar for cocktails or morning coffee. Relax at the island in the rich oak kitchen for breakfast and snacks. Should you have a secret longing to entertain in style -invite your friends for the evening in this incredible California room. The floor is heated. Floor-to-ceiling fireplace. Look up and admire the craftsmanship of the wood beams! Or look out to the flowing patio where a barbecue can be enjoyed.From the garage, you can follow the stairs to the lower family room, guest room, or private flat; there is a three-piece bathroom and storage. Access to furnace room (hot water gas) and a very long, low, cemented crawl space for storage. City water and sewer service the home. It is an oversized two-car garage. Original house built by respected builder Lewis Hall ab. Innovative and carefully planned additions were constructed by Steve Garrow, renowned for his skills and craftsmanship.Welcome home to an extraordinary blend of timeless craftsmanship, modern functionality, and privacy in the city.
- HoldoverDays: 60
- 建筑样式: 1 1/2 Storey
- 房屋种类: Residential Freehold
- 房屋子类: Detached
- DirectionFaces: East
- GarageType: Attached
- 路线: Go West to the top of Moores Hill, turn north, 3rd laneway on the right, #525
- 纳税年度: 2024
- ParkingSpaces: 10
- 停车位总数: 12
- WashroomsType1: 1
- WashroomsType1Level: Second
- WashroomsType2: 2
- WashroomsType2Level: Main
- WashroomsType3: 1
- WashroomsType3Level: Lower
- BedroomsAboveGrade: 3
- 壁炉总数: 3
- 内部特点: Auto Garage Door Remote, Built-In Oven, Sump Pump, Storage, Upgraded Insulation
- 地下室: Partial Basement, Crawl Space
- Cooling: Central Air
- HeatSource: Gas
- HeatType: Other
- LaundryLevel: Main Level
- ConstructionMaterials: Brick, Vinyl Siding
- 外部特点: Landscaped, Patio, Privacy, Porch
- 屋顶: Asphalt Shingle
- 下水道: Sewer
- 基建详情: Concrete Block
- LotSizeUnits: Feet
- LotDepth: 490
- LotWidth: 150
| 学校名称 | 类型 | Grades | Catchment | 距离 |
|---|---|---|---|---|
| {{ item.school_type }} | {{ item.school_grades }} | {{ item.is_catchment? 'In Catchment': '' }} | {{ item.distance }} |



















































