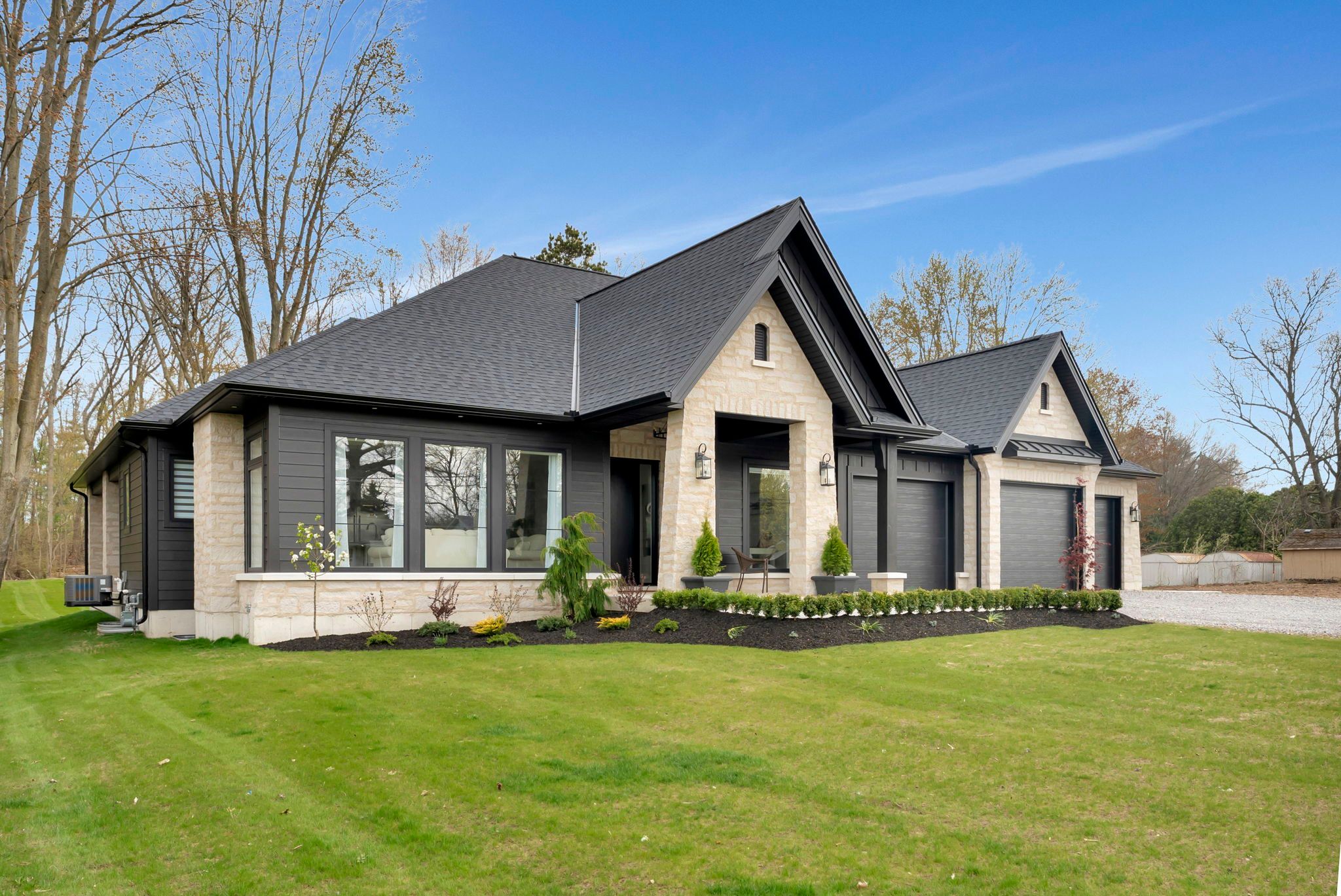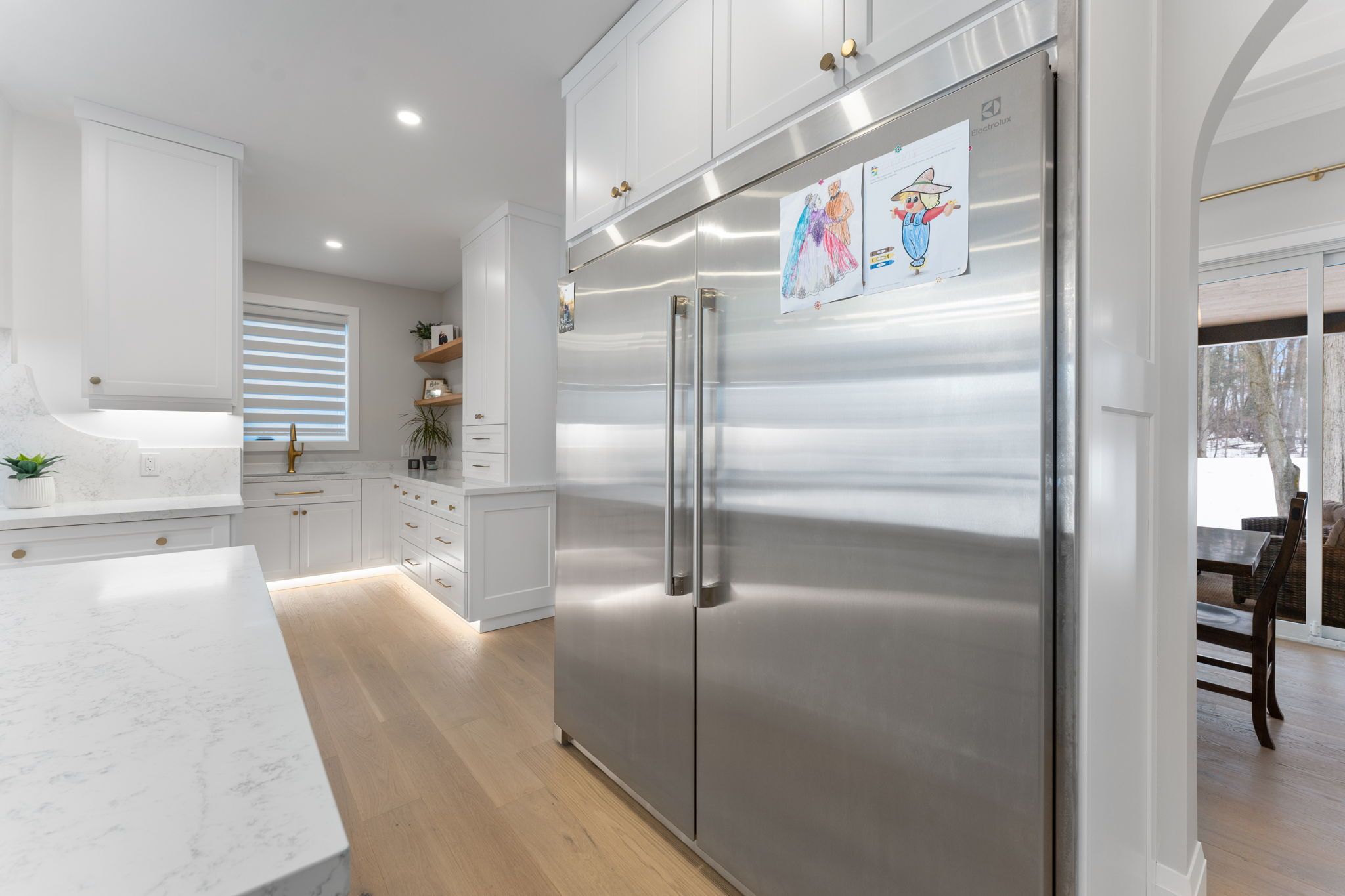$1,349,000
1019 Norfolk County 21 Road, Norfolk, ON N4B 2W4
Rural N. Walsingham, Norfolk,


















































 Properties with this icon are courtesy of
TRREB.
Properties with this icon are courtesy of
TRREB.![]()
Welcome to this exceptional luxury bungalow, where sophisticated design meets impeccable craftsmanship. The exterior showcases a stunning blend of stone and hardy board, beautifully highlighted by soft exterior pot lighting. A triple-car garage provides ample space for your vehicles, and a convenient 2pc powder room adds to the home's functionality. The front pathway leads to a welcoming covered entry, setting the stage for the elegance inside. Step through the front door into a spacious foyer, flooded with natural light from double sidelights. The open-concept main floor exudes style, with rich hardwood flooring flowing seamlessly throughout the space. The living room features a striking coffered ceiling, a cozy gas fireplace, and expansive floor-to-ceiling windows that offer breathtaking views of the outdoors. The heart of the home is the pristine white kitchen, complete with a large island breakfast bar, soaring cabinets, and gleaming quartz countertops. Adjacent, the pantry/chef's kitchen offers generous storage and prep space, making it a true culinary haven. The adjacent dining room boasts an oversized walk-out to a spacious covered patio, perfect for effortless indoor-to-outdoor entertaining. The primary suite is a serene retreat, complete with an en-suite bath featuring heated floors, an infinity shower, and a luxurious soaker tub For the ultimate relaxation experience. Two additional well-sized bedrooms, a beautifully designed 4-piece bathroom, and a main floor laundry area round out this thoughtfully laid-out level. The unfinished basement offers endless potential, with space for 2 bedrooms, a bathroom, and a rec room/Gym. With a completed landing area, bathroom rough-in, and some framing already in place, this space is ready for your vision to come to life. This modern luxury bungalow blends comfort, style, and convenience, offering a home that perfectly suits contemporary living. Dont miss your chance to make this extraordinary property your own.
- HoldoverDays: 90
- 建筑样式: Bungalow
- 房屋种类: Residential Freehold
- 房屋子类: Detached
- DirectionFaces: North
- GarageType: Attached
- 路线: HIGHWAY 59 - NORFOLK COUNTY ROAD 21
- 纳税年度: 2024
- ParkingSpaces: 6
- 停车位总数: 9
- WashroomsType1: 1
- WashroomsType1Level: Main
- WashroomsType2: 1
- WashroomsType2Level: Main
- WashroomsType3: 1
- WashroomsType3Level: Main
- BedroomsAboveGrade: 3
- 内部特点: Rough-In Bath, Water Softener, Water Heater Owned
- 地下室: Full, Unfinished
- Cooling: Central Air
- HeatSource: Gas
- HeatType: Forced Air
- ConstructionMaterials: Hardboard, Stone
- 屋顶: Asphalt Shingle
- 下水道: Septic
- 基建详情: Poured Concrete
- 地块号: 501370127
- LotSizeUnits: Feet
- LotDepth: 209
- LotWidth: 101
| 学校名称 | 类型 | Grades | Catchment | 距离 |
|---|---|---|---|---|
| {{ item.school_type }} | {{ item.school_grades }} | {{ item.is_catchment? 'In Catchment': '' }} | {{ item.distance }} |



















































