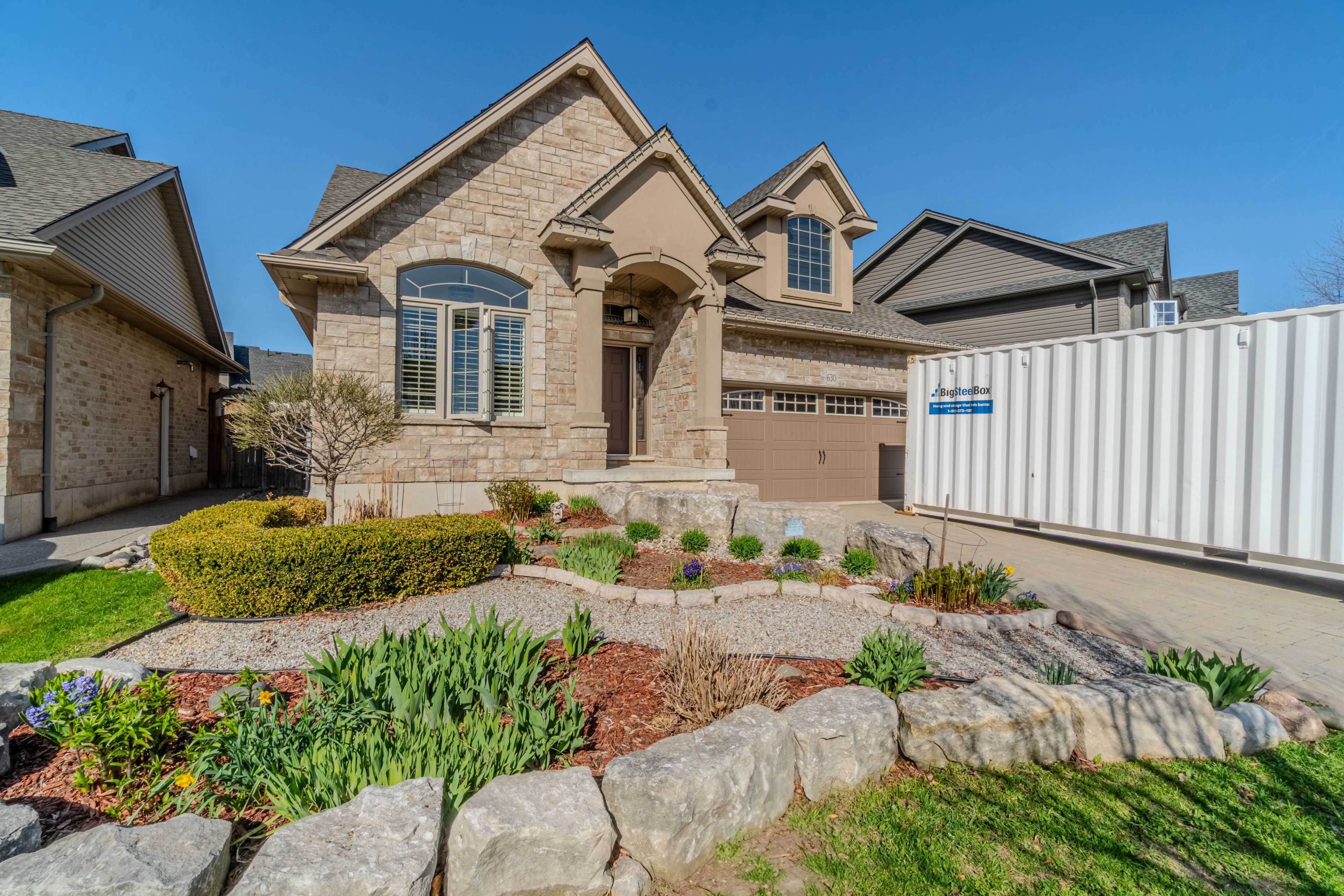$799,900
630 Normandy Drive, Woodstock, ON N4T 0C3
Woodstock - North, Woodstock,




































 Properties with this icon are courtesy of
TRREB.
Properties with this icon are courtesy of
TRREB.![]()
**Beautiful Brick & Stone Bungalow with Backyard Oasis Built by DeRoo Brothers** This meticulously crafted brick and stone bungalow, built by the highly respected DeRoo Brothersrenowned throughout Oxford County for their quality, reliability, and exceptional craftsmanshipoffers effortless main-floor living in a sought-after family-friendly neighborhood. From the moment you arrive, this home radiates curb appeal. Step inside to discover a bright and spacious open-concept layout featuring a large living, dining, and kitchen area thats perfect for everyday living and entertaining. The kitchen opens onto a stunning backyard sanctuary through patio doors, revealing a heated kidney-shaped saltwater pool, a beautiful patio space, and lush perennial gardensyour own private retreat. The main level boasts two generous bedrooms, including a primary suite with large windows, a private 4-piece ensuite & walk in closet. The second bedroom enjoys ensuite privilege to a 3-piece bath. Convenience continues with a main-floor laundry room and thoughtful layout designed for comfort and functionality. Downstairs, the fully finished basement expands your living space with a huge family room, games area complete with pool table and wet bar, a third bedroom, an additional 3-piece bath, and ample storage. Close to local amenities, schools, parks, and with easy highway access, this home truly checks all the boxes for comfortable family living and stylish entertaining.
- HoldoverDays: 30
- 建筑样式: Bungalow
- 房屋种类: Residential Freehold
- 房屋子类: Detached
- DirectionFaces: North
- GarageType: Attached
- 路线: spitfire to athabaskan to normandy
- 纳税年度: 2024
- 停车位特点: Private Double
- ParkingSpaces: 2
- 停车位总数: 4
- WashroomsType1: 1
- WashroomsType1Level: Main
- WashroomsType2: 1
- WashroomsType2Level: Basement
- BedroomsAboveGrade: 3
- 壁炉总数: 1
- 内部特点: Water Softener, Sump Pump, Water Purifier, Central Vacuum, Auto Garage Door Remote, Primary Bedroom - Main Floor
- 地下室: Full, Finished
- Cooling: Central Air
- HeatSource: Gas
- HeatType: Forced Air
- LaundryLevel: Main Level
- ConstructionMaterials: Stucco (Plaster), Brick
- 外部特点: Landscaped, Patio
- 屋顶: Asphalt Shingle
- 泳池特点: Inground, Outdoor, Salt
- 下水道: Sewer
- 基建详情: Poured Concrete
- 地块号: 001331376
- LotSizeUnits: Feet
- LotWidth: 45.93
| 学校名称 | 类型 | Grades | Catchment | 距离 |
|---|---|---|---|---|
| {{ item.school_type }} | {{ item.school_grades }} | {{ item.is_catchment? 'In Catchment': '' }} | {{ item.distance }} |





































