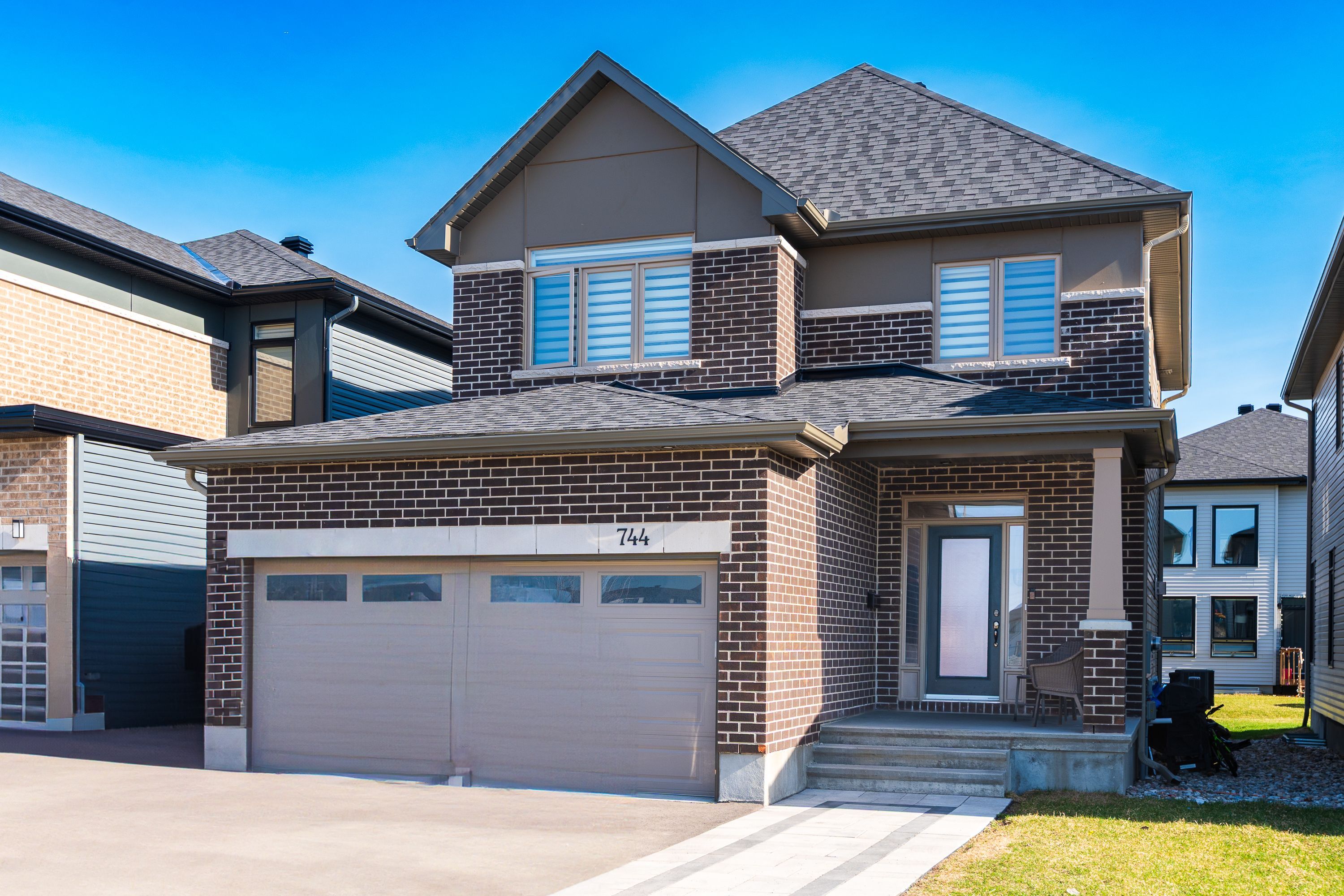$3,600
744 Cope Drive, StittsvilleMunsterRichmond, ON K2S 2P8
8203 - Stittsville (South), Stittsville - Munster - Richmond,
























 Properties with this icon are courtesy of
TRREB.
Properties with this icon are courtesy of
TRREB.![]()
Experience refined living in the charming community of West-wood. Ideally situated in Ottawa's vibrant west end, this location provides easy access to transit, scenic trails, parks, shops, and top-rated schools. Step into this bright and inviting home, where modern finishes abound, including hardwood flooring, upgraded ceramic tiles, plush carpeting, new appliances, and an enhanced kitchen back splash. Expansive windows flood the open-concept layout with natural light, creating a warm and welcoming atmosphere. This turnkey property boasts five generously sized bedrooms, four bathrooms, an open-concept kitchen complete with a pantry, and a spacious living area with remote controlled blinds. The primary suite features a walk-in closet and a luxurious ensuite bathroom. A gas fireplace anchors the living room with remote controlled blinds, offering a perfect space to relax and unwind. Flooring includes hardwood and wall-to-wall carpeting. Enjoy the backyard gazebo with a portable fireplace and interlock yard. The home is available fully furnished ($3600) with all furnishings included as shown in the photographs, or unfurnished ($3500). Ready move-in by July 1st. Hot water tank rental is covered by the landlord (65$).
- HoldoverDays: 90
- 建筑样式: 2-Storey
- 房屋种类: Residential Freehold
- 房屋子类: Detached
- DirectionFaces: South
- GarageType: Attached
- 路线: Get on Trans-Canada Hwy/ON-417 W, and follow to Terry Fox Dr/Ottawa Regional Rd 61 in Kanata. Take exit 140 from Trans-Canada Hwy/On 417 W. Continue on Terry Fox Dr. Take Abbott St E to Cope Dr in Stittsville.
- ParkingSpaces: 3
- 停车位总数: 5
- WashroomsType1: 1
- WashroomsType1Level: Basement
- WashroomsType2: 1
- WashroomsType2Level: Ground
- WashroomsType3: 1
- WashroomsType3Level: Second
- WashroomsType4: 1
- WashroomsType4Level: Second
- BedroomsAboveGrade: 4
- BedroomsBelowGrade: 1
- 壁炉总数: 1
- 内部特点: Auto Garage Door Remote
- 地下室: Finished
- Cooling: Central Air
- HeatSource: Gas
- HeatType: Forced Air
- LaundryLevel: Main Level
- ConstructionMaterials: Brick, Metal/Steel Siding
- 屋顶: Asphalt Shingle
- 下水道: Sewer
- 基建详情: Concrete
- 地块号: 044504530
- LotSizeUnits: Feet
- LotDepth: 32
- LotWidth: 11.28
| 学校名称 | 类型 | Grades | Catchment | 距离 |
|---|---|---|---|---|
| {{ item.school_type }} | {{ item.school_grades }} | {{ item.is_catchment? 'In Catchment': '' }} | {{ item.distance }} |

























