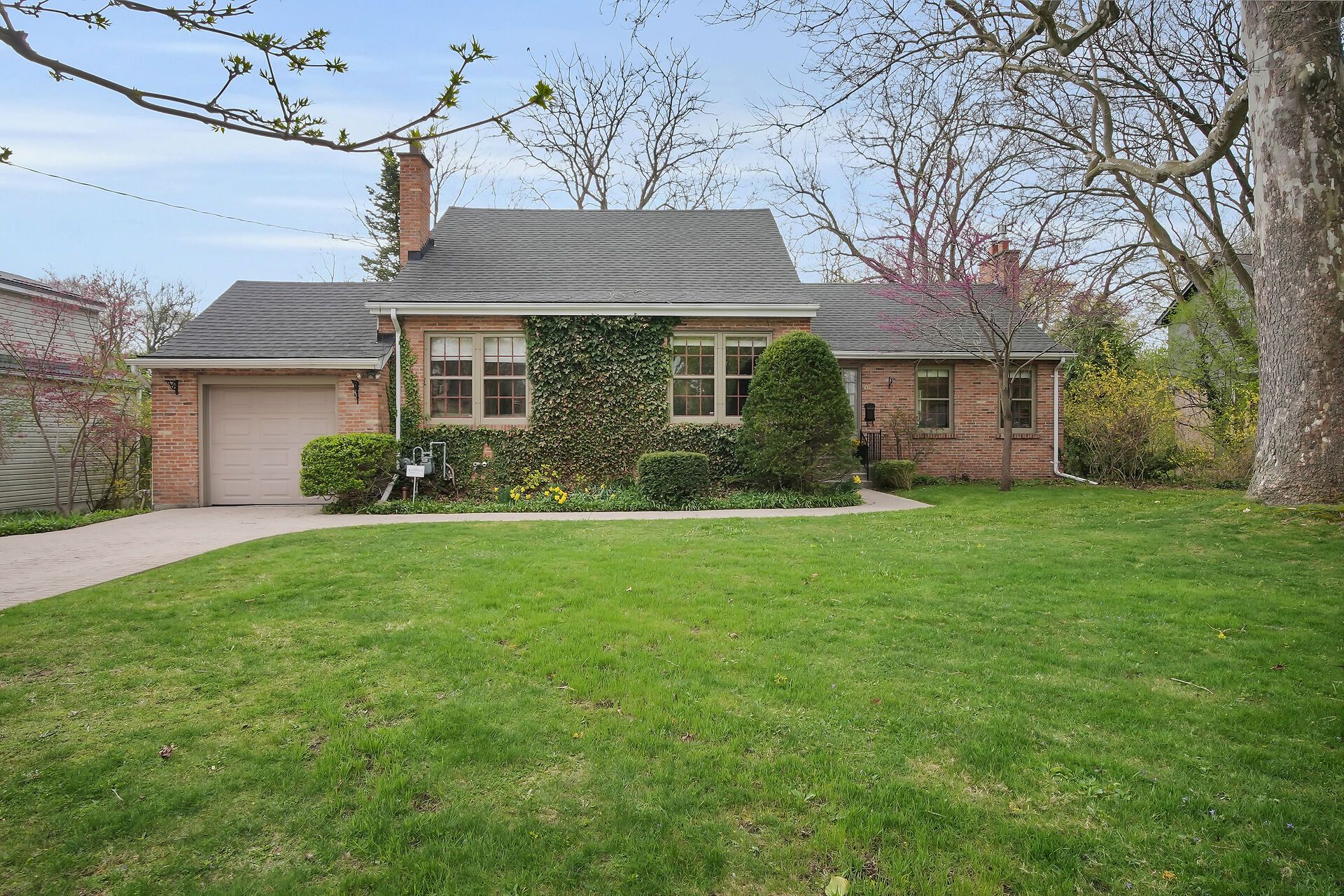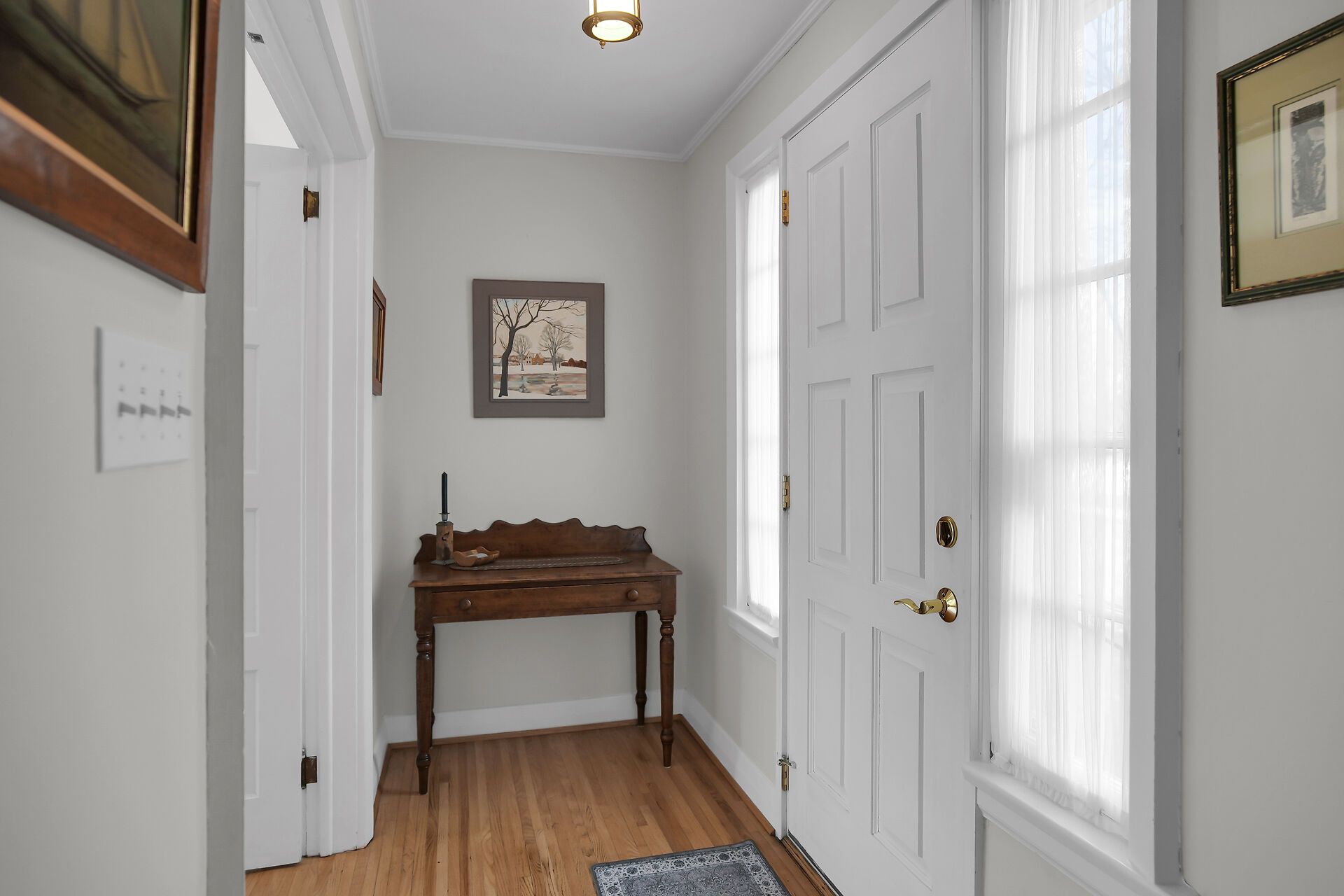$1,450,000

















































 Properties with this icon are courtesy of
TRREB.
Properties with this icon are courtesy of
TRREB.![]()
Truly one-of-kind. Move in and enjoy this immaculate home, or redevelop and build your dream home. This is one of the most-sought-after premium properties in this neighbourhood. Of the approx 30 lots on Victoria backing onto Gibbons Park only 2 properties offer almost 100 feet of frontage. With over half an acre (0.523 AC) and a depth of approx 235 feet you will enjoy a beautifully landscaped backyard oasis with a park-like setting and mature trees. This home combines classic design elements with a flare of country living. The main level greets you with narrow oak hardwood flooring leading to a bright spacious living room , gas fireplace, access to the sundeck, and large windows with a breathtaking view of the back yard. The formal dining room overlooks the back deck and leads to a bright spacious kitchen with cherry floors, plenty of pantry and cupboard space, floor to ceiling windows in the eating area, and exterior access. There are also two extra rooms currently being used as a family room, with electric fireplace, and an office (office could be used as a bedroom). Both rooms feature original refinished stained pine flooring, built-ins, and anaglypta ceilings. A 3 piece bath with a large shower and glass doors completes the main level. The upper level greets you with a bright spacious sitting area with narrow oak hardwood, 2 bedrooms, and 4 piece bathroom. The lower level features a large family room with plenty of large egress windows and a gas fireplace set in a brick feature wall making this room ideal for family gatherings. There is also a spare bedroom, bright crisp laundry room, a roughed-in workshop with at-grade double doors for exterior access, green house, and plenty of storage. There home has an interesting history starting with its humble beginnings in 1919 as a farmhouse on the northern boundary of the City of London. Pride of ownership is evident inside and out. Don't miss out on this rare opportunity. Welcome home.
- HoldoverDays: 90
- 建筑样式: 2-Storey
- 房屋种类: Residential Freehold
- 房屋子类: Detached
- DirectionFaces: South
- GarageType: Attached
- 路线: West off Richmond to Victoria
- 纳税年度: 2024
- ParkingSpaces: 2
- 停车位总数: 3
- WashroomsType1: 1
- WashroomsType1Level: Main
- WashroomsType2: 1
- WashroomsType2Level: Upper
- BedroomsAboveGrade: 3
- BedroomsBelowGrade: 1
- 内部特点: Workbench
- 地下室: Partially Finished
- Cooling: Central Air
- HeatSource: Gas
- HeatType: Forced Air
- ConstructionMaterials: Brick
- 外部特点: Awnings, Deck, Landscaped, Patio
- 屋顶: Shingles
- 下水道: Sewer
- 基建详情: Concrete
- 地块号: 082460095
- LotSizeUnits: Feet
- LotDepth: 234.88
- LotWidth: 97.1
| 学校名称 | 类型 | Grades | Catchment | 距离 |
|---|---|---|---|---|
| {{ item.school_type }} | {{ item.school_grades }} | {{ item.is_catchment? 'In Catchment': '' }} | {{ item.distance }} |


















































