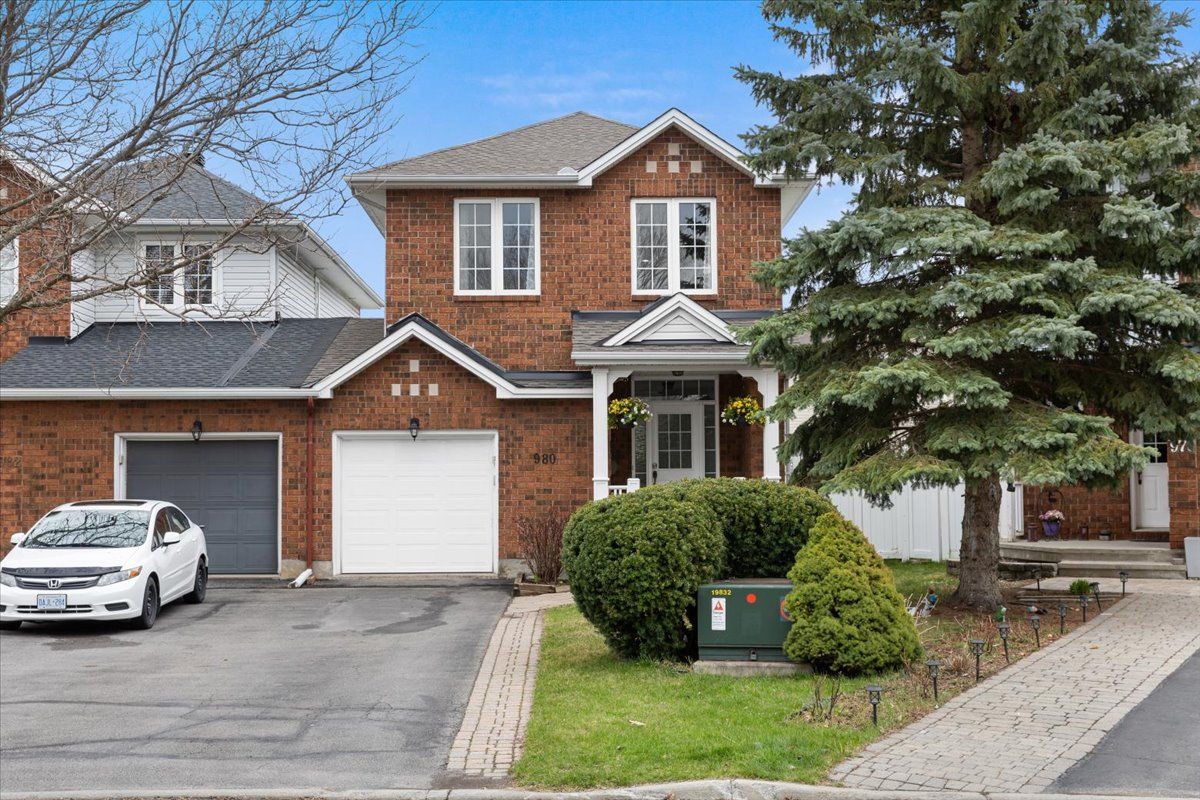$639,900
980 Lucille Way, OrleansCumberlandandArea, ON K4A 4J2
1119 - Notting Hill/Summerside, Orleans - Cumberland and Area,
















































 Properties with this icon are courtesy of
TRREB.
Properties with this icon are courtesy of
TRREB.![]()
Location & style, this 3+1 bedroom semi-detached home puts you right in the heart of it all. Attached only by the garage, this home offers fantastic curb appeal with a long driveway featuring an interlock skirt, a flagstone walkway, and architectural pillar accents. The front door, framed by elegant transom windows, opens to a spacious foyer with mirrored closet doors, inside access to the garage, a convenient 2-piece bathroom, ceramic tile flooring and beautiful sightlines that lead you straight through the centre of the home. Gleaming hardwood floors flow across both levels, and the open-concept main floor is made for modern living. The updated kitchen is a true showstopper with a three-seat center island, ample cabinetry including pot drawers, a glass tile backsplash, double sinks, gas stove, stainless steel appliances, tile flooring and a walk-in pantry. Patio doors lead directly from the kitchen to a generous backyard. The formal living room features a large window, and a cozy corner gas fireplace, while the dining area is brightened by two transom windows with elegant silhouette blinds. This entire home is filled with natural light. Up the curved hardwood staircase highlighted by a striking diamond-shaped window you will find a spacious primary bedroom at the front of the home, complete with a walk-in closet & four-piece ensuite with a soaker tub & separate shower. Two additional bedrooms and a full 4-piece main bath complete the upper level.The finished basement extends your living space w/a 4th bedroom, a recreation room, a separate laundry rm, plenty of storage, and a rough-in for a future bathroom.Step outside to a private, treed backyard on a large pie-shaped lot. It features a two-tiered deck perfect for entertaining with space for a gas BBQ, patio furniture, garden beds, and still plenty of room for the kids to play. The Yard is finished with a pass door from the oversized single car garage through a breezeway directly to the backyard.
- HoldoverDays: 60
- 建筑样式: 2-Storey
- 房屋种类: Residential Freehold
- 房屋子类: Semi-Detached
- DirectionFaces: East
- GarageType: Attached
- 路线: Markwick to Lucille
- 纳税年度: 2025
- 停车位特点: Private
- ParkingSpaces: 2
- 停车位总数: 3
- WashroomsType1: 1
- WashroomsType1Level: Main
- WashroomsType2: 2
- WashroomsType2Level: Second
- BedroomsAboveGrade: 3
- BedroomsBelowGrade: 1
- 壁炉总数: 1
- 内部特点: Central Vacuum, Storage, Rough-In Bath
- 地下室: Full, Finished
- Cooling: Central Air
- HeatSource: Gas
- HeatType: Forced Air
- LaundryLevel: Lower Level
- ConstructionMaterials: Brick Front, Vinyl Siding
- 外部特点: Deck, Landscaped
- 屋顶: Asphalt Shingle
- 下水道: Sewer
- 基建详情: Poured Concrete
- 地块号: 145252578
- LotSizeUnits: Feet
- LotDepth: 125.56
- LotWidth: 21.49
- PropertyFeatures: Public Transit, Fenced Yard
| 学校名称 | 类型 | Grades | Catchment | 距离 |
|---|---|---|---|---|
| {{ item.school_type }} | {{ item.school_grades }} | {{ item.is_catchment? 'In Catchment': '' }} | {{ item.distance }} |

















































