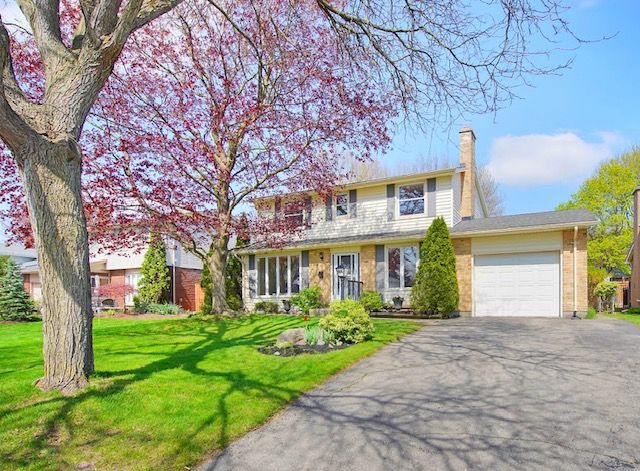$729,900
905 Fontaine Road, London North, ON N6M 1K9
North M, London North,







































 Properties with this icon are courtesy of
TRREB.
Properties with this icon are courtesy of
TRREB.![]()
Welcome to 905 Fontaine Road, a stunning two-storey family residence nestled in the heart of the sought-after tree lined Oakridge Meadows neighbourhood. This captivating property, surrounded by mature trees and impeccably manicured gardens, offers a serene escape within the city's embrace. It offers a spacious ensemble of four bedrooms and three bathrooms, ideal for nurturing a growing family. The corner eat-in kitchen is bathed in natural sunlight, offering picturesque views of the lush yard and serving as the heart of the home. A refreshing neutral colour palette helps highlight the seamless flow and generous space of the living and dining areas. A cozy wood-burning fireplace in the den adds warmth and charm, enhancing the home's welcoming aura. Custom built-ins across the house provide chic storage solutions that elevate the functional to fabulous, ensuring every nook is both stylish and practical. The primary bedroom, complete with an ensuite, offers a private haven within this family abode. Three additional bedrooms generously accommodate both family and guests. With a partially finished basement that includes a recreation room, games area, laundry room and additional storage area, this house offers abundant living space to cater to your family's needs. Outdoor living is equally enchanting with a large and private two-tier walk-out deck, perfect for seasonal barbecues or enjoying a quiet coffee in the morning. The attached single car garage, along with additional parking for multiple vehicles, ensures convenience for all. The property has been lovingly cared for by the same owner since 1970, and the pride of ownership is evident throughout the home. This residence not only serves as a perfect family sanctuary, but also puts you near top-tier amenities like Oakridge Optimist Park, schools, shopping, golf courses and dining, ensuring convenience and connectivity. Embrace a lifestyle of comfort and community in this delightful treasure.
- HoldoverDays: 90
- 建筑样式: 2-Storey
- 房屋种类: Residential Freehold
- 房屋子类: Detached
- DirectionFaces: East
- GarageType: Attached
- 路线: Hyde Park Road and Prince Philip Drive
- 纳税年度: 2025
- 停车位特点: Private Double
- ParkingSpaces: 4
- 停车位总数: 5
- WashroomsType1: 1
- WashroomsType1Level: Main
- WashroomsType2: 1
- WashroomsType2Level: Second
- WashroomsType3: 1
- WashroomsType3Level: Second
- BedroomsAboveGrade: 4
- 壁炉总数: 1
- 内部特点: Auto Garage Door Remote
- 地下室: Full, Partially Finished
- Cooling: Central Air
- HeatSource: Gas
- HeatType: Forced Air
- LaundryLevel: Lower Level
- ConstructionMaterials: Aluminum Siding, Brick
- 外部特点: Deck, Landscaped, Patio
- 屋顶: Asphalt Shingle
- 下水道: Sewer
- 基建详情: Concrete
- 地块号: 080540062
- LotSizeUnits: Feet
- LotDepth: 121.29
- LotWidth: 60.15
- PropertyFeatures: Fenced Yard, Park, Public Transit
| 学校名称 | 类型 | Grades | Catchment | 距离 |
|---|---|---|---|---|
| {{ item.school_type }} | {{ item.school_grades }} | {{ item.is_catchment? 'In Catchment': '' }} | {{ item.distance }} |








































