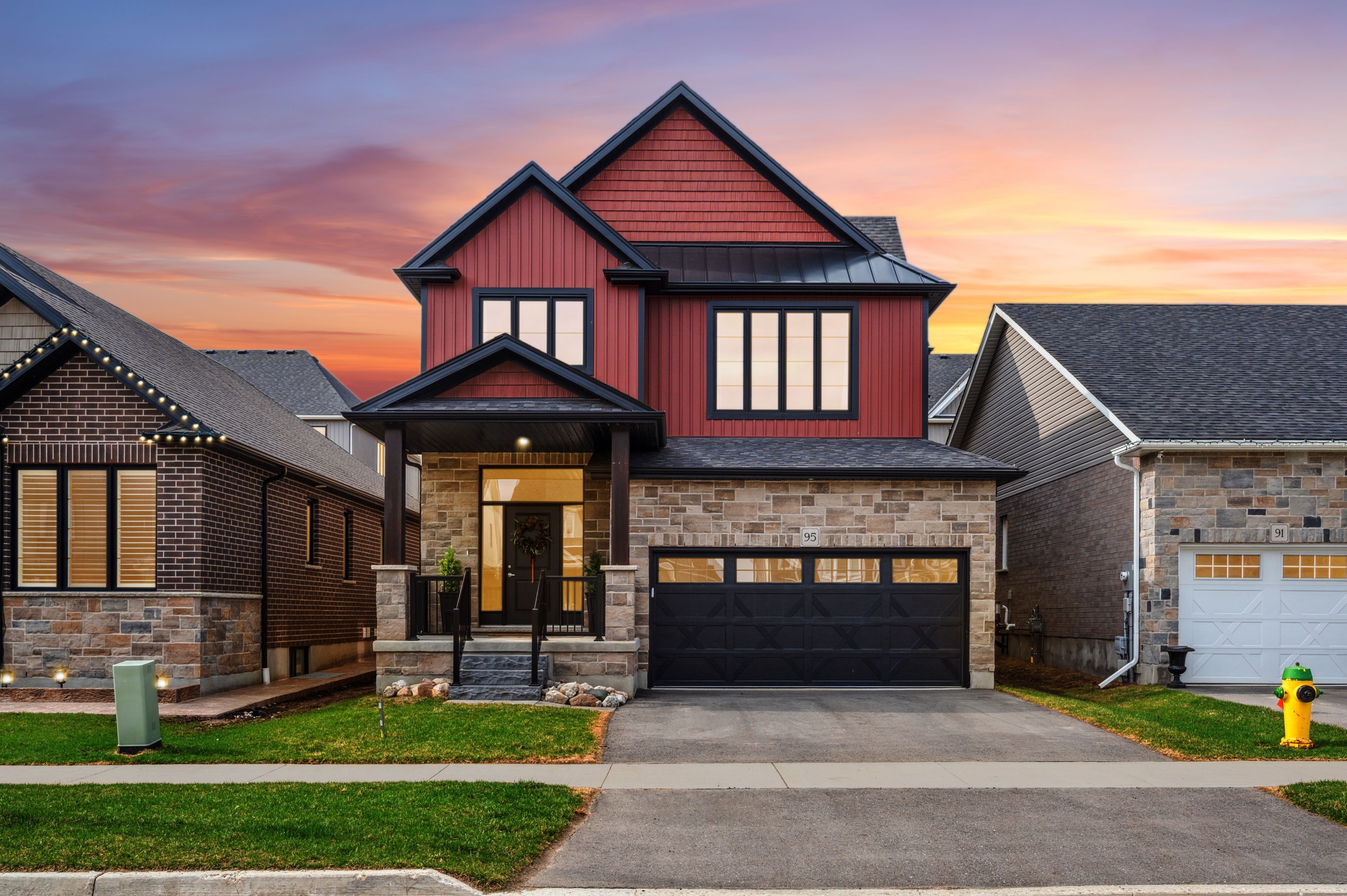$1,169,900
95 Harrison Street, Centre Wellington, ON N0B 1S0
Elora/Salem, Centre Wellington,




































 Properties with this icon are courtesy of
TRREB.
Properties with this icon are courtesy of
TRREB.![]()
Welcome to 95 Harrison Street, a stunning 3 Bedroom, 3 Bathroom Home with over 2300 sq. ft. of living space, located in the new South River neighbourhood of the picturesque Village of Elora. This beautiful Home was built in 2023 and features many upgrades combining modern luxury with timeless design, for the ultimate living experience. As you enter the Home, you are greeted by a spacious Foyer with 10' ceilings, which flows into the expansive open-concept Main Floor living area, that seamlessly blends style and comfort with 5" Hardwood floors, 9' ceilings, and beautiful finishes throughout. The large Living Room is ideal for both relaxing evenings and vibrant entertaining, and has access to the fully fenced Backyard. The heart of the Home is the stunning Kitchen, featuring a large Island, Barzotti cabinetry, and beautiful white quartz counters a dream for both Home Chefs and interior design enthusiasts. Enjoy special meals with family and friends in the well appointed Dining Room, right off the Kitchen. The Main Floor also features a 2-pce Bathroom, and a Mud Room with access to the Garage. Ascend up the Hickory wood staircase to the 2nd Floor, which unveils a spacious Family Room with 10' ceilings and large windows, flooding the space with natural light. The Primary Bedroom serves as a tranquil retreat, complete with a 4-pce Ensuite Bathroom with dual vanity and a tiled glass Shower, and a walk-in Closet. The Second Floor also features two additional Bedrooms, an additional 4-pce Bathroom, and a Laundry Room. The unfinished Basement features a rough-in for a 3-pce Bathroom, and ceilings reaching an impressive height of 8'9". The new South River neighbourhood in Elora will feature parks, walking trails, ponds, etc., making it the perfect setting for families who enjoy the outdoors, while also being close to downtown Elora, which includes boutique shops and galleries, local restaurants, and unique amenities.
- HoldoverDays: 30
- 建筑样式: 2-Storey
- 房屋种类: Residential Freehold
- 房屋子类: Detached
- DirectionFaces: South
- GarageType: Attached
- 路线: Located in the new South River neighbourhood.
- 纳税年度: 2024
- 停车位特点: Private Double
- ParkingSpaces: 2
- 停车位总数: 4
- WashroomsType1: 1
- WashroomsType1Level: Main
- WashroomsType2: 1
- WashroomsType2Level: Second
- WashroomsType3: 1
- WashroomsType3Level: Second
- BedroomsAboveGrade: 3
- 内部特点: Auto Garage Door Remote, ERV/HRV, Sump Pump
- 地下室: Full, Unfinished
- Cooling: Central Air
- HeatSource: Gas
- HeatType: Forced Air
- LaundryLevel: Upper Level
- ConstructionMaterials: Brick, Vinyl Siding
- 屋顶: Shingles
- 下水道: Sewer
- 基建详情: Poured Concrete
- 地块号: 714070734
- LotSizeUnits: Feet
- LotDepth: 98.61
- LotWidth: 38.12
- PropertyFeatures: Fenced Yard, Greenbelt/Conservation, Hospital, Park, School, Rec./Commun.Centre
| 学校名称 | 类型 | Grades | Catchment | 距离 |
|---|---|---|---|---|
| {{ item.school_type }} | {{ item.school_grades }} | {{ item.is_catchment? 'In Catchment': '' }} | {{ item.distance }} |





































