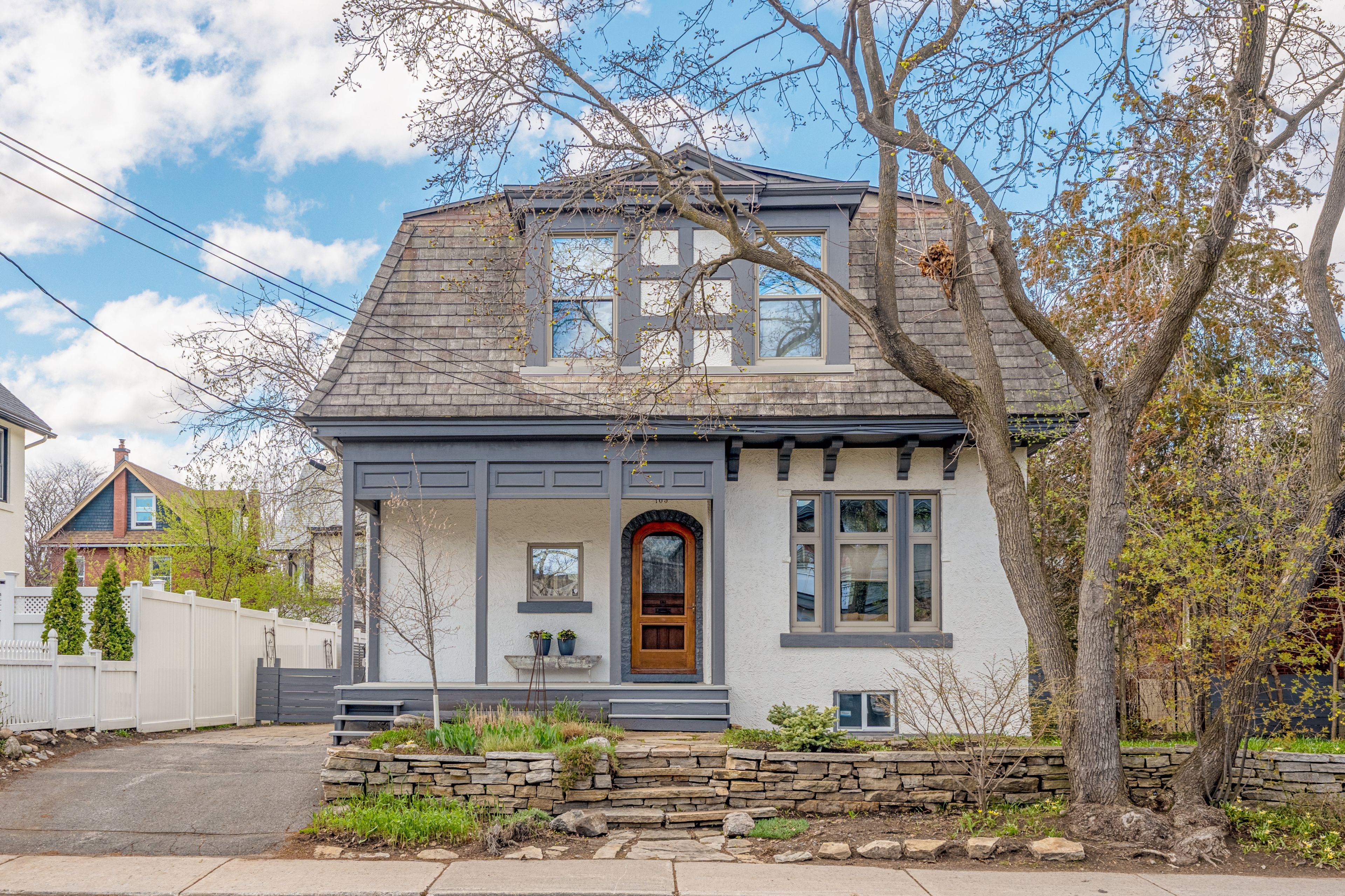$1,385,000
105 Cameron Avenue, GlebeOttawaEastandArea, ON K1S 0W8
4403 - Old Ottawa South, Glebe - Ottawa East and Area,




























 Properties with this icon are courtesy of
TRREB.
Properties with this icon are courtesy of
TRREB.![]()
Open House Saturday, May 10, 2-4pm // Timeless Elegance with Architectural Distinction. This grand and gracefully proportioned home sits proudly on a premium lot surrounded by lush, meticulously maintained gardens. The inviting front porch and original door set the tone for what lies withinan exquisite blend of historic charm and enduring quality. Step inside to generous living and dining rooms that evoke the spirit of a bygone eraspaces where stories have been shared for over a century. The family-sized kitchen opens onto a rear deck, perfect for outdoor dining and entertaining. A beautifully crafted staircase leads to the second floor, where peaceful bedrooms and a classic bathroom offer calm and comfort. The current owners have been exceptional stewards of the property, investing thoughtfully in its infrastructure to ensure its legacy continues for generations to come. Fun Fact: Designed by renowned architect J. Albert Ewart, who also designed 104 and 111, including the May Court (his own residence)this home is a true architectural treasure in one of Ottawas most established neighbourhoods.
- HoldoverDays: 90
- 建筑样式: 2-Storey
- 房屋种类: Residential Freehold
- 房屋子类: Detached
- DirectionFaces: North
- 路线: Cameron between Bank and Grosvenor
- 纳税年度: 2025
- ParkingSpaces: 3
- 停车位总数: 3
- WashroomsType1: 1
- WashroomsType1Level: Main
- WashroomsType2: 1
- WashroomsType2Level: Second
- BedroomsAboveGrade: 3
- 地下室: Full, Unfinished
- Cooling: Central Air
- HeatSource: Gas
- HeatType: Forced Air
- ConstructionMaterials: Stucco (Plaster)
- 屋顶: Asphalt Shingle
- 下水道: Sewer
- 基建详情: Poured Concrete
- 地块号: 041440462
- LotSizeUnits: Feet
- LotDepth: 87.5
- LotWidth: 60
| 学校名称 | 类型 | Grades | Catchment | 距离 |
|---|---|---|---|---|
| {{ item.school_type }} | {{ item.school_grades }} | {{ item.is_catchment? 'In Catchment': '' }} | {{ item.distance }} |





























