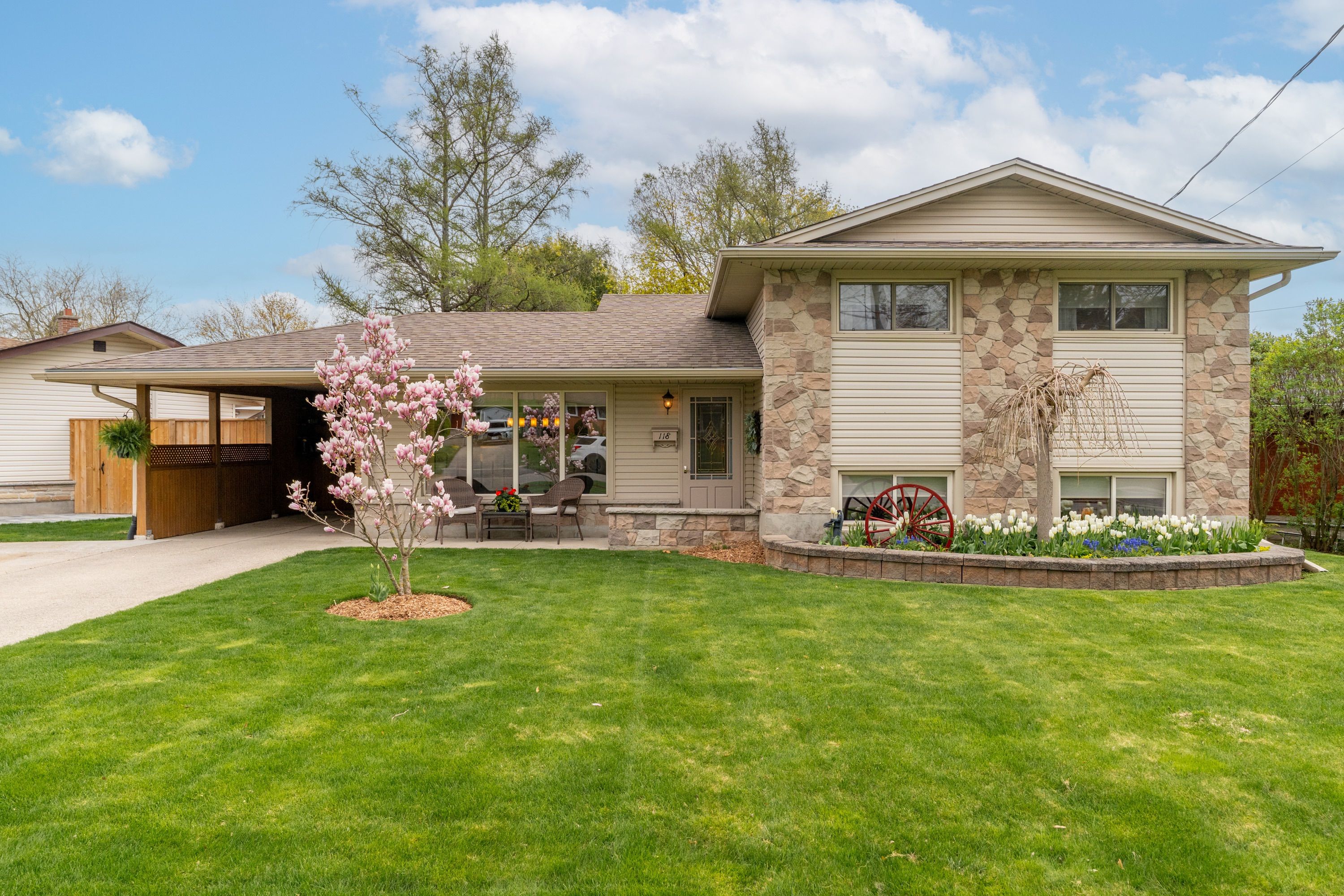$949,000
118 Dumbarton Street, Guelph, ON N1E 3T7
Riverside Park, Guelph,


















































 Properties with this icon are courtesy of
TRREB.
Properties with this icon are courtesy of
TRREB.![]()
Lovingly maintained by the same family for over 41 years, this exceptional sidesplit in desirable Riverside Park exudes pride of ownership both inside and out. Upon arrival, the meticulously landscaped lawn, manicured garden beds, expansive concrete driveway (parking for 5), and a solid structure carport with full electrical set the tone for what awaits inside. Inside, be welcomed by elegant hardwood flooring that flows seamlessly throughout the main and second levels. The heart of the home is a stunning open-concept kitchen and dining areaideal for entertaining. The custom kitchen features solid oak cabinetry, quartz counters, under-cabinet lighting, a pantry, built-in desk, and an oversized island with rear storage. The dining space is bathed in natural light from a large window while the California ceilings and wainscoting add character and visual appeal to the space. Off the kitchen, the cozy family room offers a gas fireplace with a stunning stone surround and a rustic barn beam mantle. From here, step out onto a private deck, perfect for barbecuing. The main level also includes a full 3-pc bathroom and convenient main-floor laundry. Upstairs, you'll find 3 generously sized bedrooms and a beautifully renovated main bath featuring quartz counters, sun tunnel and a textured subway tile tub surround with a shower niche. The lower level is a versatile space ideal for a rec room or the ultimate man cave, complete with a dry bar and abundant natural light. Outside, enjoy a private backyard oasis with concrete patio under a pergola strung with string lights. The fully fenced yard boasts beautiful landscaping, a charming, solid wood shed and a flagstone path that leads to the deck area off of the family room entrance. Located in a family-friendly neighbourhood, this home is within walking distance to Waverley Park and splash pad, and the scenic trails of Riverside Park. Rarely does a home so well-maintained and cherished become available in such a prime location.
- HoldoverDays: 90
- 建筑样式: Sidesplit
- 房屋种类: Residential Freehold
- 房屋子类: Detached
- DirectionFaces: North
- GarageType: Carport
- 路线: Turn onto Waverley Drive from Speedvale Avenue, Turn Left onto Dumbarton Street, Property on the Right Side of Dumbarton Street
- 纳税年度: 2024
- ParkingSpaces: 5
- 停车位总数: 5
- WashroomsType1: 1
- WashroomsType1Level: Main
- WashroomsType2: 1
- WashroomsType2Level: Second
- BedroomsAboveGrade: 3
- 壁炉总数: 1
- 内部特点: Water Heater, Water Softener
- 地下室: Finished
- Cooling: Central Air
- HeatSource: Gas
- HeatType: Forced Air
- LaundryLevel: Main Level
- ConstructionMaterials: Stone, Vinyl Siding
- 屋顶: Asphalt Shingle
- 下水道: Sewer
- 基建详情: Concrete Block
- 地块号: 713050021
- LotSizeUnits: Feet
- LotDepth: 142.11
- LotWidth: 88.95
- PropertyFeatures: Fenced Yard, Park, Golf, School, Public Transit, Hospital
| 学校名称 | 类型 | Grades | Catchment | 距离 |
|---|---|---|---|---|
| {{ item.school_type }} | {{ item.school_grades }} | {{ item.is_catchment? 'In Catchment': '' }} | {{ item.distance }} |



















































