$999,900
7909 Sarah Street, Niagara Falls, ON L2G 6T6
223 - Chippawa, Niagara Falls,
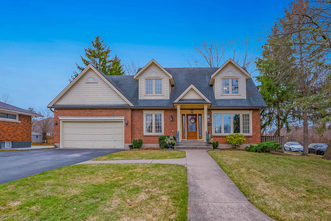
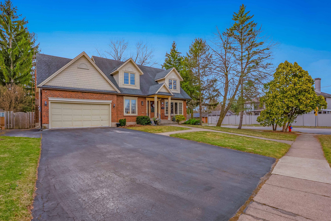
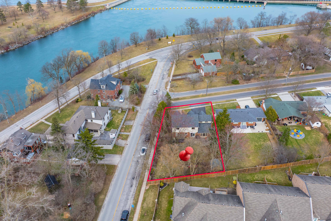
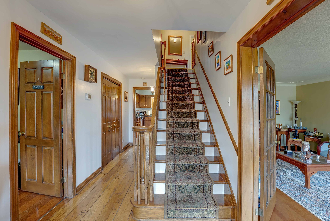
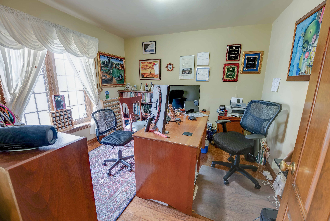
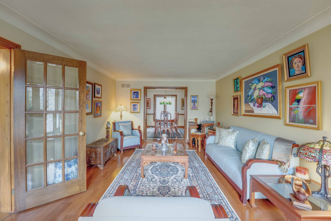

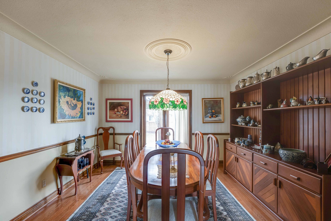
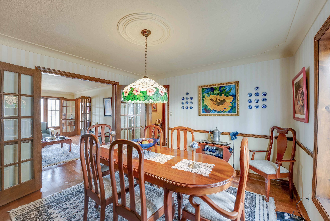
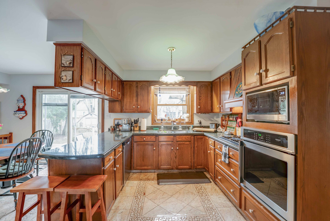
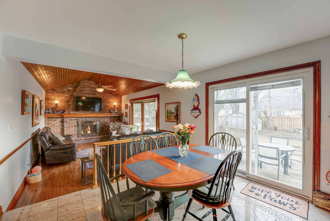
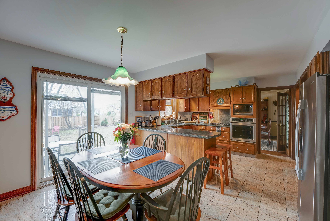
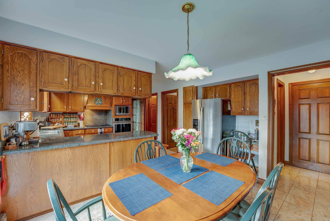
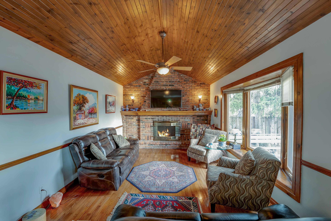
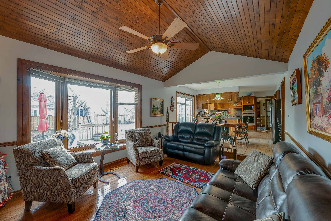
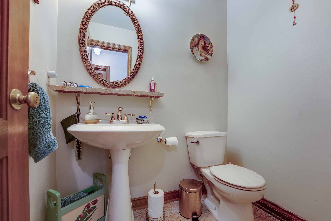
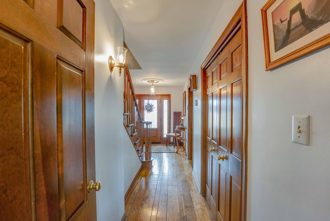
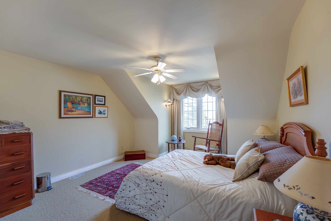
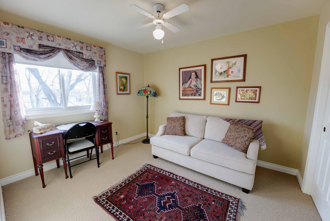
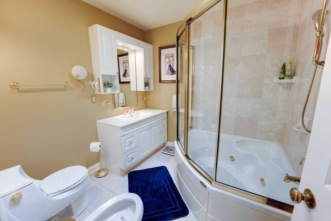
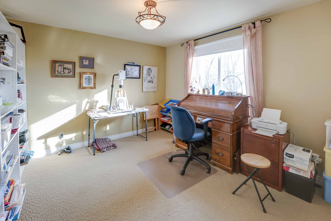
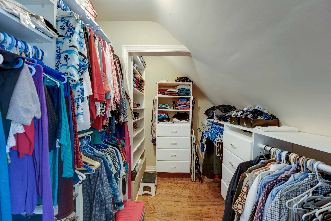
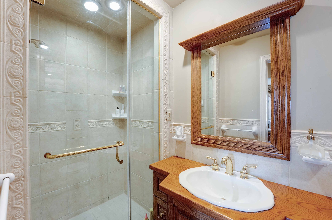
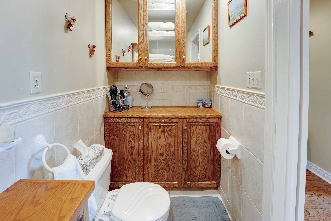
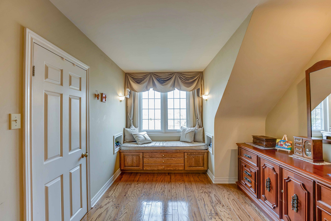
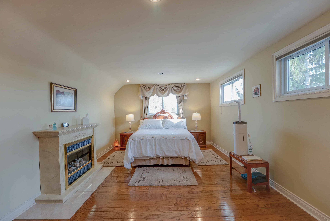
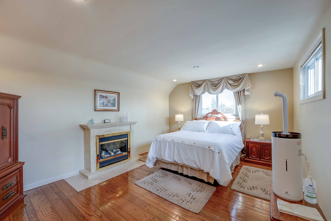
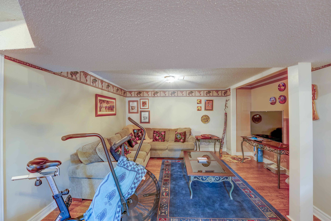
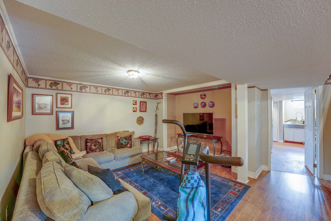
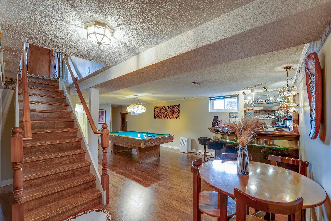
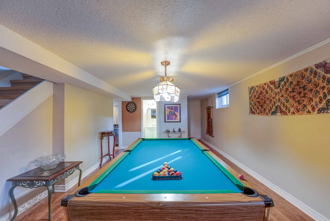
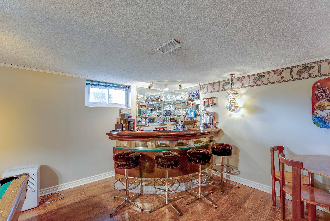
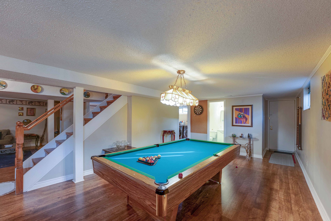
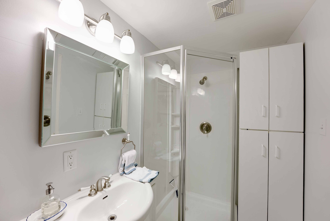
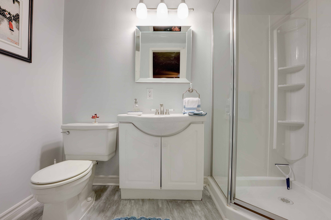
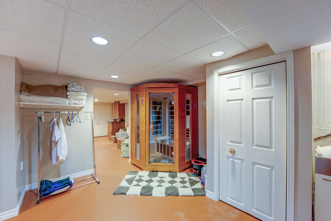

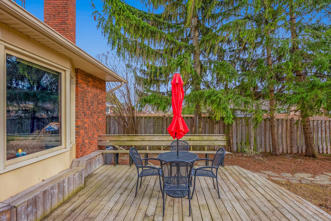
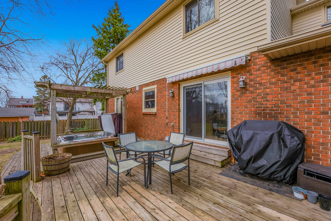
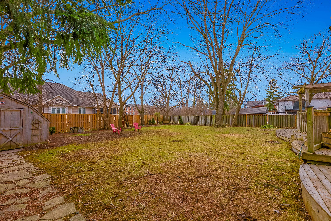
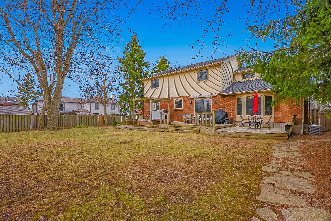
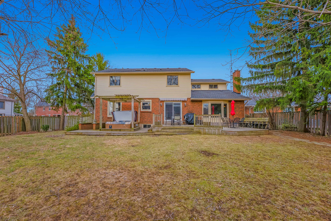
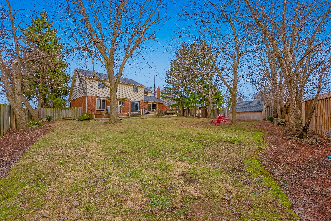
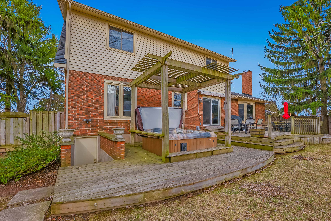
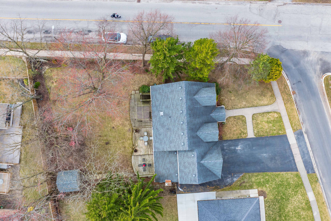
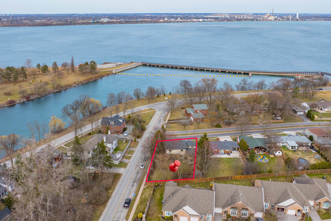
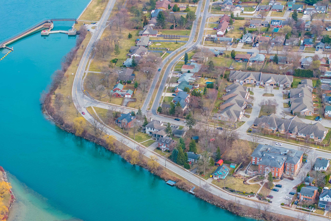
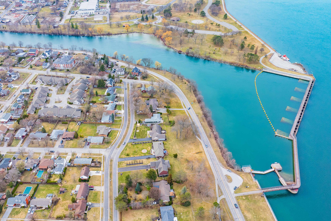
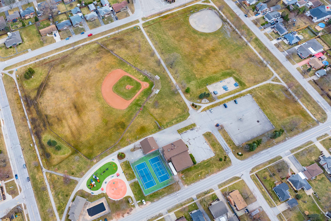
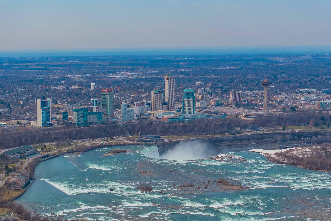
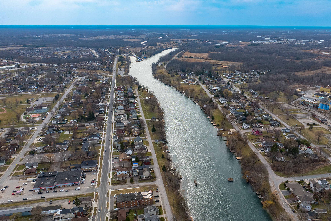
 Properties with this icon are courtesy of
TRREB.
Properties with this icon are courtesy of
TRREB.![]()
Welcome to this stunning, character-filled home located just steps from the scenic Chippawa Parkway and the Niagara River. This spacious residence is brimming with charm and offers the perfect blend of classic features and modern convenience. As you enter the main floor, you are greeted by beautiful hardwood floors throughout, leading you to a large living room with breathtaking views of the river. The formal dining room is elegant with French doors, perfect for family gatherings or entertaining guests. The open-concept eat-in kitchen overlooks a cozy sunken family room, complete with vaulted ceilings and a charming brick gas fireplace, creating a welcoming atmosphere. The main floor also features a 5th bedroom, currently being used as an office, and a convenient 2-piece bathroom. Upstairs, you'll find three generously sized bedrooms, a 4-piece bath, and a master suite that is truly a retreat. The master suite boasts a private parlour with a day bed, offering picturesque views of the Parkway and Niagara River. It also includes a large walk-in closet and a luxurious 4-piece bath, complete with a laundry chute for added convenience. The fully finished basement is a true bonus, with a separate entrance that provides excellent potential for an in-law suite. You'll find a cozy rec room, a billiards room with a bar, and two additional large storage rooms, along with a cold cellar. Outside, the property sits on a beautifully landscaped corner lot, featuring mature trees and a park-like backyard that provides a peaceful sanctuary. Entertain guests on the large deck or unwind in the hot tub, all while enjoying the serene surroundings. This remarkable home is located on one of Chippawas most sought-after streets, with a park just down the street and spectacular sunset views over the iconic Niagara Parkway. Close to schools, bus stops, shopping, restaurants and all other amenities, dont miss out on this true gem a unique opportunity to own a piece of paradise!
- HoldoverDays: 30
- 建筑样式: 2-Storey
- 房屋种类: Residential Freehold
- 房屋子类: Detached
- DirectionFaces: South
- GarageType: Attached
- 路线: corner main and sarah
- 纳税年度: 2024
- 停车位特点: Private Double
- ParkingSpaces: 5
- 停车位总数: 7
- WashroomsType1: 1
- WashroomsType1Level: Main
- WashroomsType2: 1
- WashroomsType2Level: Lower
- WashroomsType3: 1
- WashroomsType3Level: Second
- WashroomsType4: 1
- WashroomsType4Level: Second
- BedroomsAboveGrade: 5
- 壁炉总数: 2
- 内部特点: Water Heater Owned, Water Treatment, Water Softener, In-Law Capability, Central Vacuum, Built-In Oven, Auto Garage Door Remote, Air Exchanger
- 地下室: Finished, Separate Entrance
- Cooling: Central Air
- HeatSource: Gas
- HeatType: Forced Air
- ConstructionMaterials: Brick
- 屋顶: Asphalt Shingle
- 下水道: Sewer
- 基建详情: Poured Concrete
- 地块号: 643790058
- LotSizeUnits: Feet
- LotDepth: 149.2
- LotWidth: 69.25
| 学校名称 | 类型 | Grades | Catchment | 距离 |
|---|---|---|---|---|
| {{ item.school_type }} | {{ item.school_grades }} | {{ item.is_catchment? 'In Catchment': '' }} | {{ item.distance }} |

