$994,000
213 Pendra Way, Kanata, ON K2W 0A6
9008 - Kanata - Morgan's Grant/South March, Kanata,
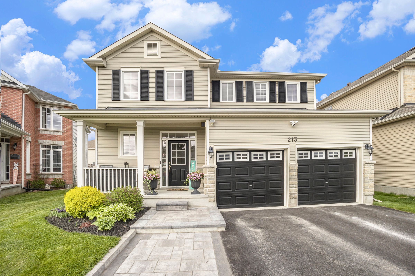
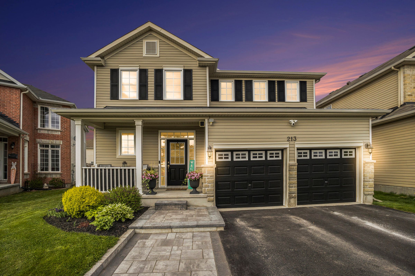
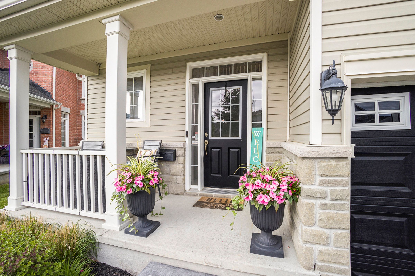
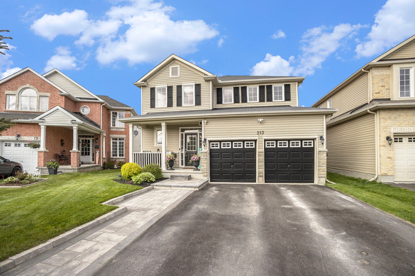
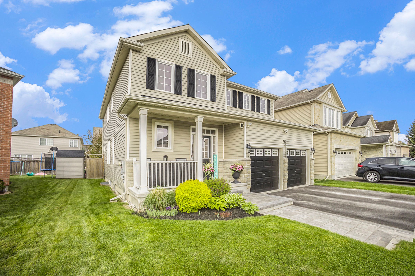
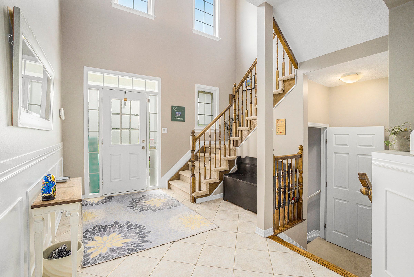
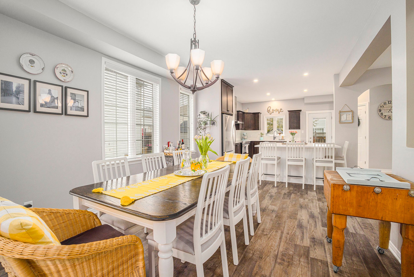
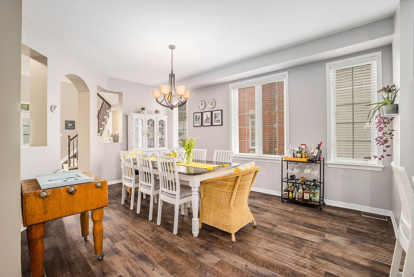
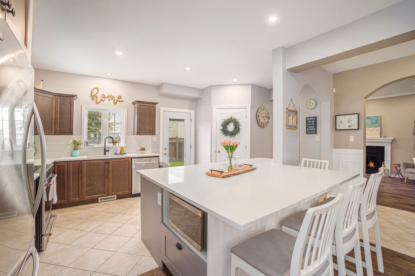
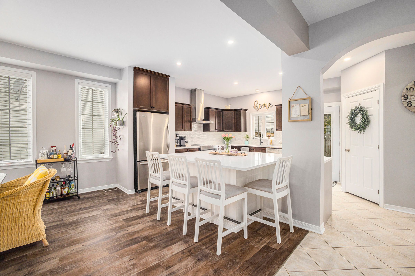
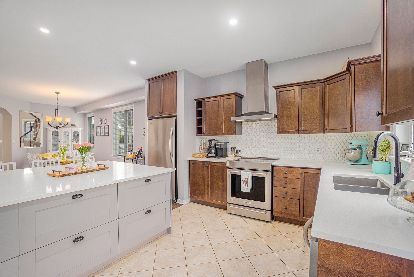
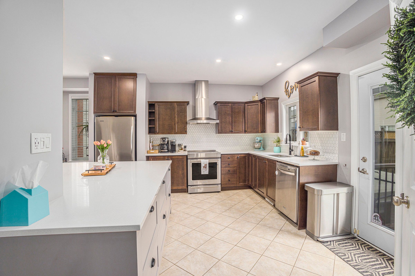
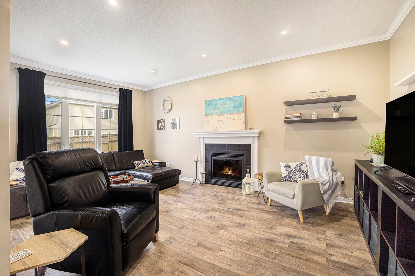
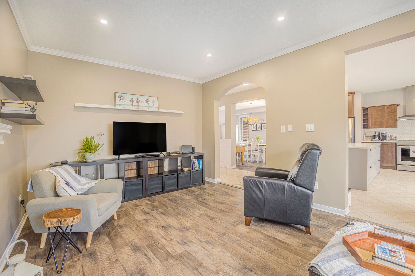
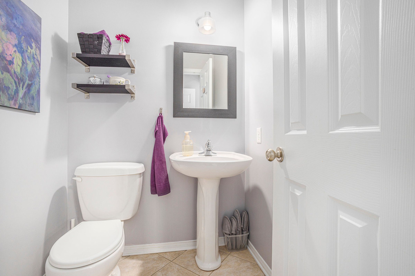
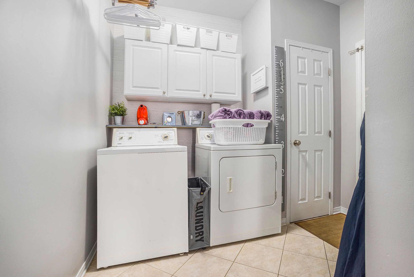
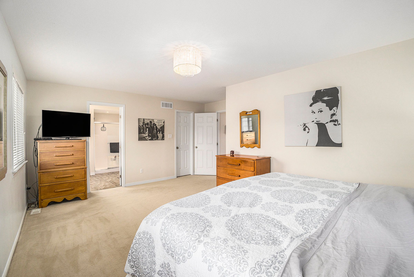
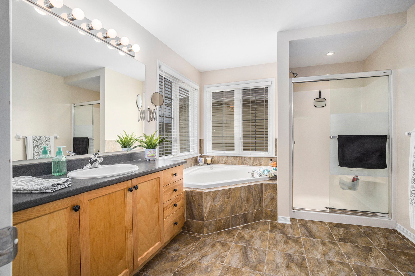
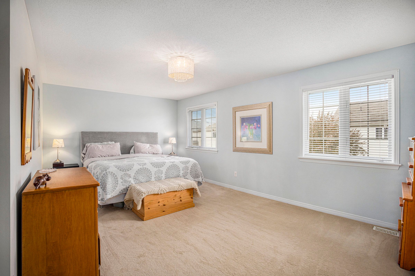
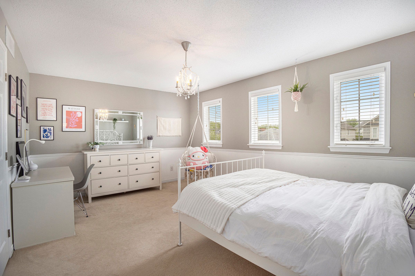
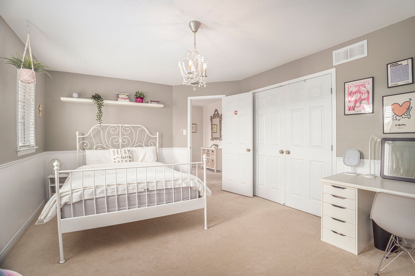
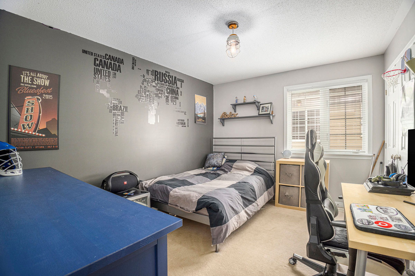
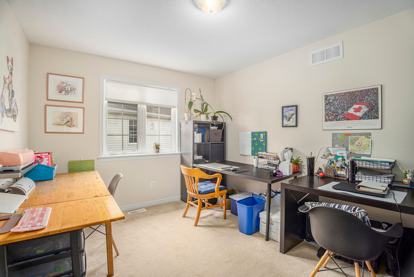
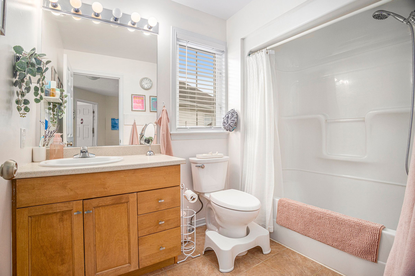
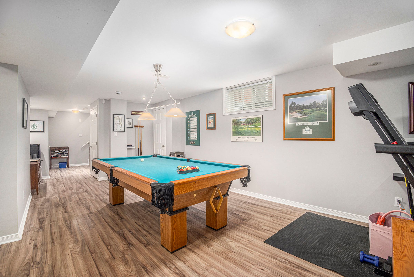
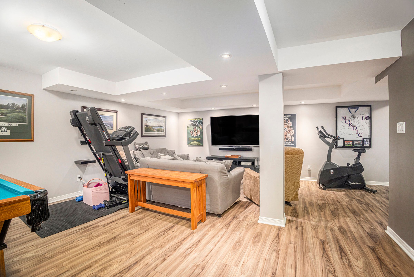
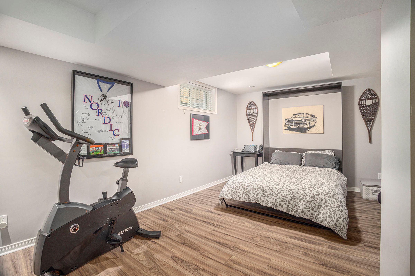
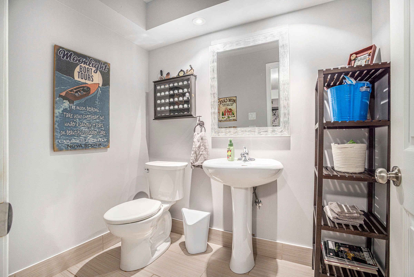
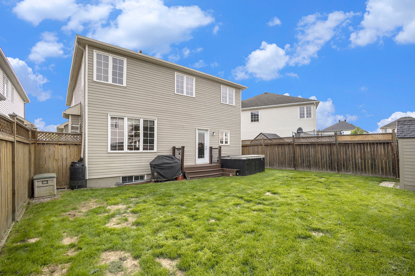
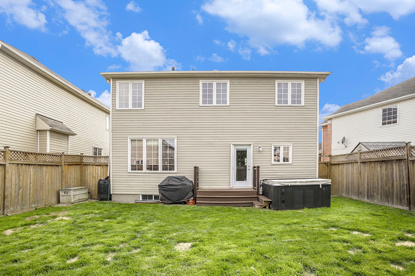
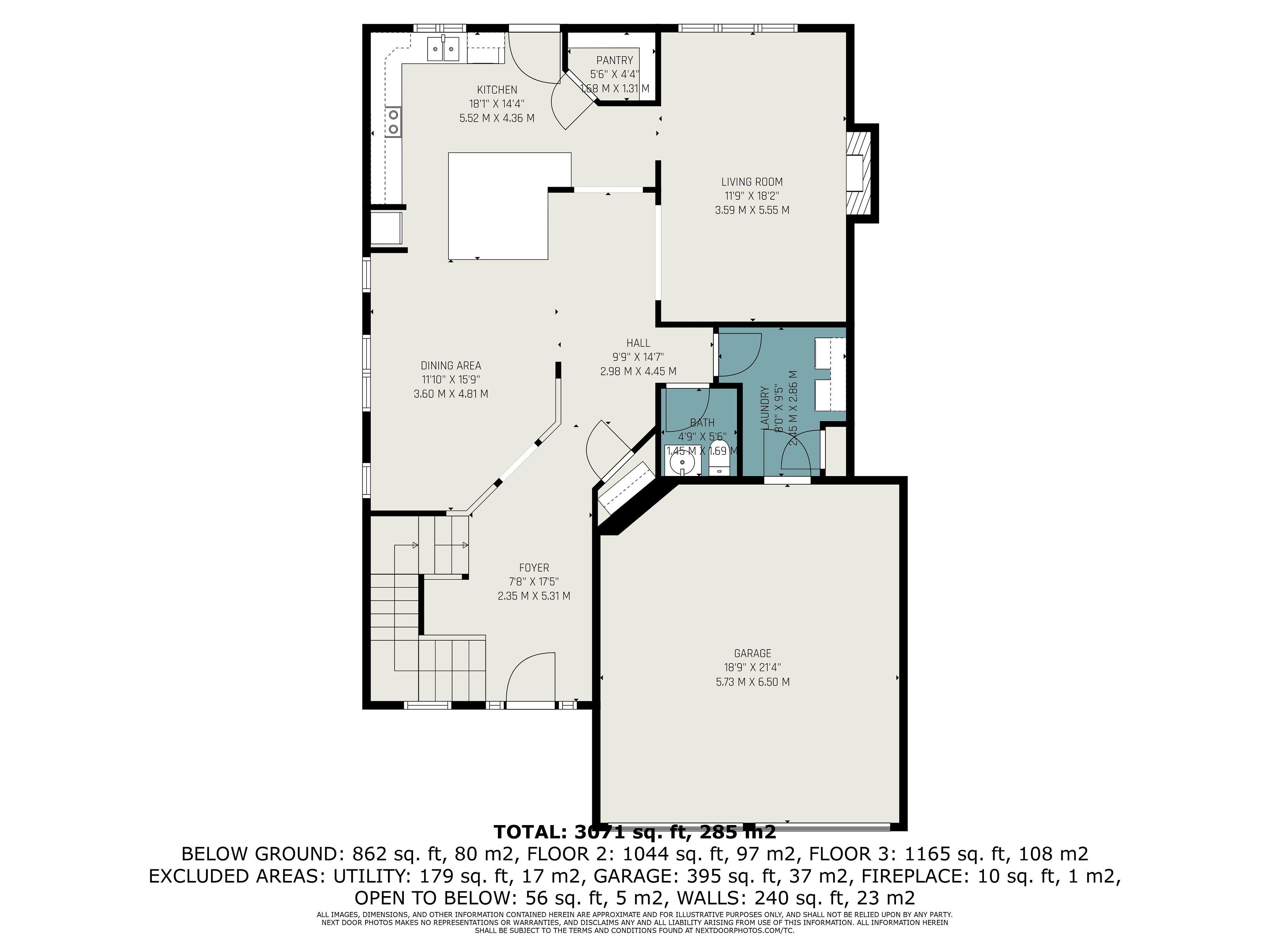
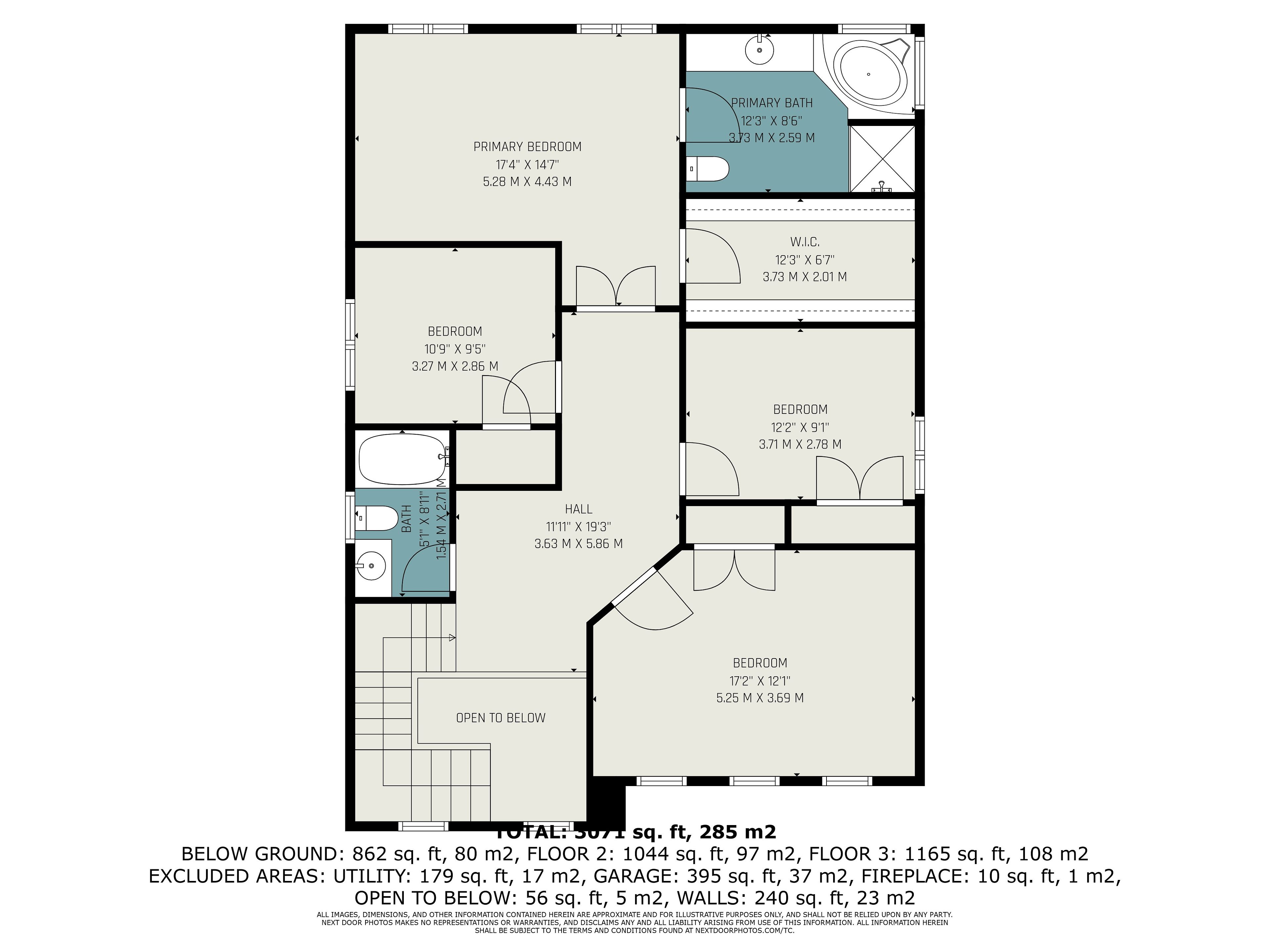
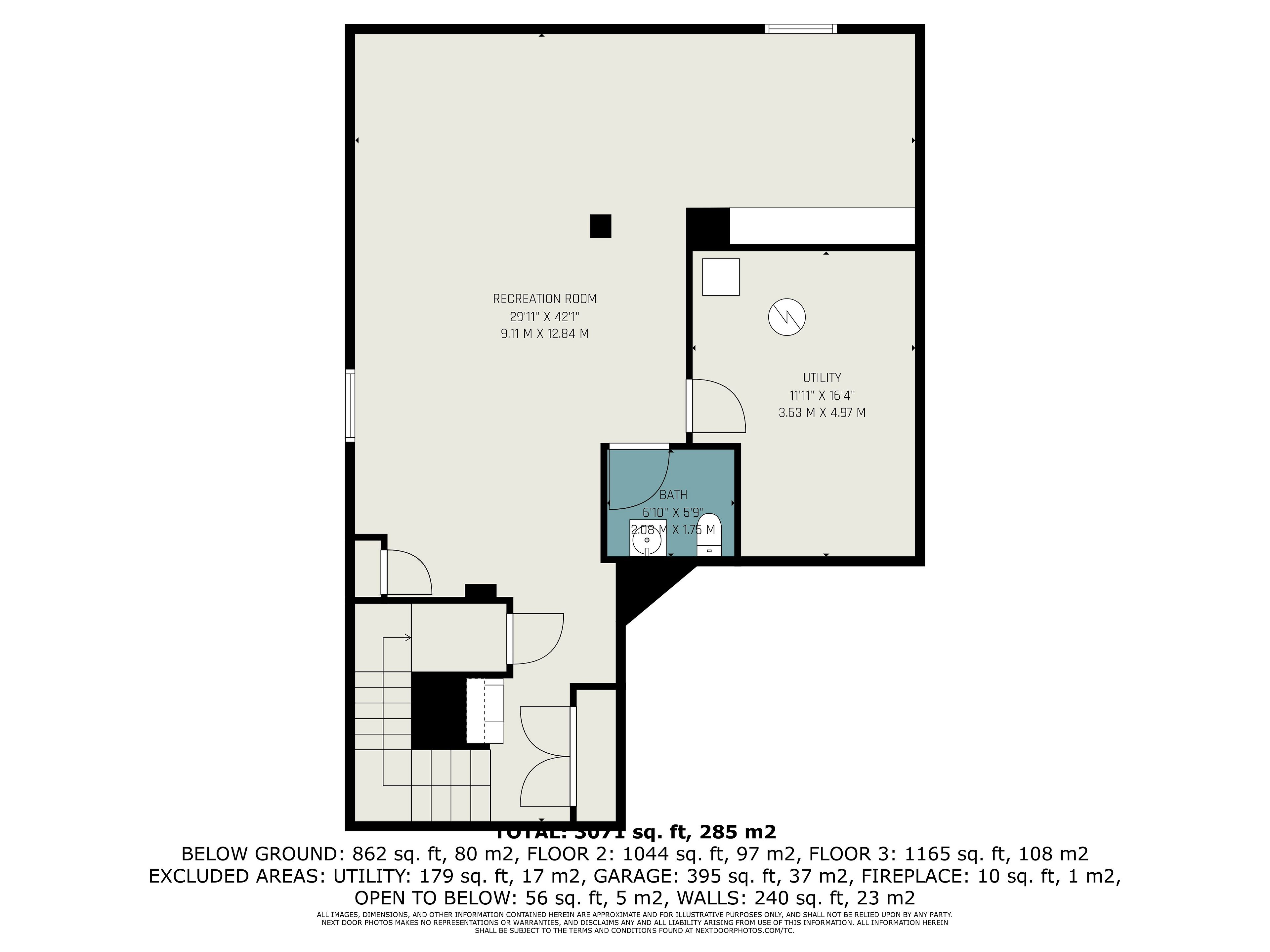
 Properties with this icon are courtesy of
TRREB.
Properties with this icon are courtesy of
TRREB.![]()
Spectacular 4 Bed, 4 Bath Detached Home in Kanata Morgan's Grant | Updated Kitchen | Finished Basement. Beautiful curb appeal in this 2008 Monarch (Mattamy) Pebble Beach model, ideally located on a quiet residential street in sought-after Brookside area. This detached 2-storey home features 4bedrooms, 4 bathrooms, a double car garage, and driveway parking for 4 additional vehicles. The landscaped front yard includes an interlock walkway, irrigation system, gardens, and a charming front porch. Inside, the main level boasts ceramic and luxury vinyl plank flooring, 9 foot ceilings, an open-concept dining area, and a fully updated kitchen (2021) with quartz counters, stainless steel appliances, pot lighting, a large pantry, and a huge central island with seating for 4which is the heart of the home. The living room features a gas fireplace and additional pot lights. Garage offers inside entry to a functional laundry/mud room with storage. A convenient2-piece powder room completes this level. Upstairs, the spacious primary suite includes a walk-in closet and 4-piece ensuite with soaker tub and separate shower. The second bedroom is equally generous in size, with two additional well-sized bedrooms and a full 4-piece main bath. The finished basement (2015) includes a large rec room with insulated laminate flooring, pool table , bar fridge, snack bar, and a murphy bed for guest accommodations or family members. The lower-level 2-piece bath features heated porcelain tile flooring. Ample storage space in the utility room. The fully fenced backyard includes a hot tub and garden shed. Additional features: home security system, 2 security cameras, radon report on file. Prime location minutes to Marshes Golf Club, shopping, restaurants, schools, parks, and transit. Easy commute to Canadian Tire Centre for Sens games and concerts.
- HoldoverDays: 30
- 建筑样式: 2-Storey
- 房屋种类: Residential Freehold
- 房屋子类: Detached
- DirectionFaces: East
- GarageType: Built-In
- 路线: Hwy 417 to March Rd, right on Maxwell Bridge, left on Pendra Way
- 纳税年度: 2024
- 停车位特点: Inside Entry
- ParkingSpaces: 4
- 停车位总数: 6
- WashroomsType1: 1
- WashroomsType1Level: Second
- WashroomsType2: 1
- WashroomsType2Level: Second
- WashroomsType3: 1
- WashroomsType3Level: Main
- WashroomsType4: 1
- WashroomsType4Level: Basement
- BedroomsAboveGrade: 4
- 壁炉总数: 2
- 内部特点: Auto Garage Door Remote, Bar Fridge
- 地下室: Finished, Full
- Cooling: Central Air
- HeatSource: Gas
- HeatType: Forced Air
- LaundryLevel: Main Level
- ConstructionMaterials: Vinyl Siding, Stone
- 外部特点: Porch, Lawn Sprinkler System, Landscaped, Hot Tub
- 屋顶: Asphalt Shingle
- 下水道: Sewer
- 基建详情: Poured Concrete
- 地块号: 045270221
- LotSizeUnits: Feet
- LotDepth: 104.99
- LotWidth: 40.88
- PropertyFeatures: Golf, Fenced Yard, Public Transit, Level, School
| 学校名称 | 类型 | Grades | Catchment | 距离 |
|---|---|---|---|---|
| {{ item.school_type }} | {{ item.school_grades }} | {{ item.is_catchment? 'In Catchment': '' }} | {{ item.distance }} |

