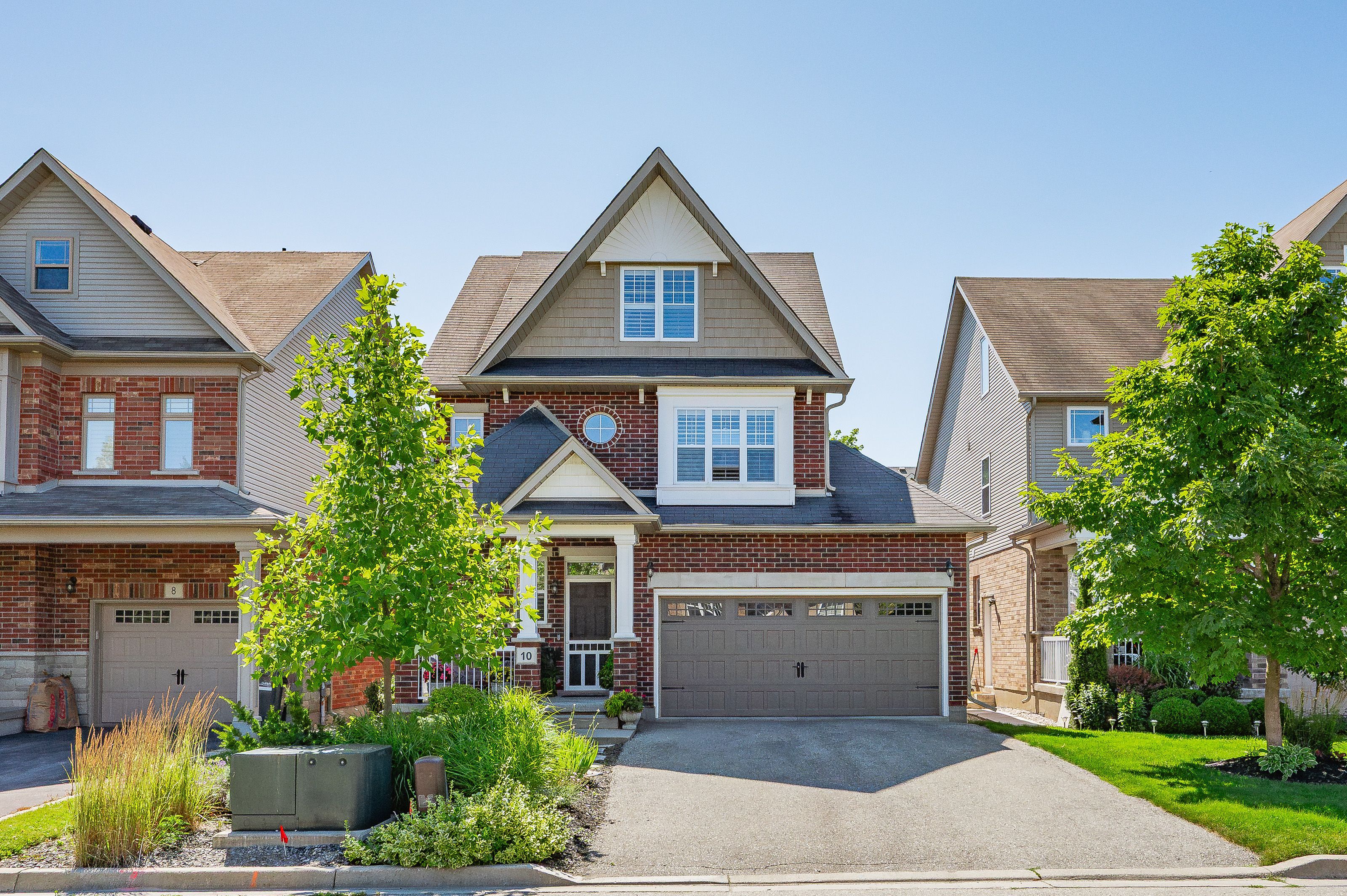$1,099,000
10 AMSTERDAM Crescent, Guelph, ON N1L 1T6
Pineridge/Westminster Woods, Guelph,
 Properties with this icon are courtesy of
TRREB.
Properties with this icon are courtesy of
TRREB.![]()
Pride of ownership is evident in this meticulously maintained 2.5 story Terra View home. Upon arriving at 10 Amsterdam, you will be impressed by the beautifully landscaped front yard, double-paved driveway, and two car garage. Entering the front door, you will find a spacious foyer and large double closet. Moving on, you will walk into the open-concept living room, kitchen, and large dining area backing onto a fully fenced, professionally landscaped backyard, complete with an interlock patio, pergola, and new storage shed. Back inside, the chef's kitchen features beautiful cabinetry with lots of storage, counter space, and a large island, great for entertaining. The kitchen also features stainless steel appliances including a gas stove, built-in microwave, dishwasher, and a new refrigerator. Upstairs, the second floor features a large primary suite with walk-in closet and custom ensuite with a large walk-in shower. Two more generously sized bedrooms, 4 pc bath, and large laundry room with storage complete this level. The third floor loft is set up for multiple uses with another bed, desk/computer area for home office or homework area, rec room sitting area for watching the game, and tons of shelf space for storage. The home is in an excellent school zone, and close to walking trails.
- HoldoverDays: 30
- 建筑样式: 2 1/2 Storey
- 房屋种类: Residential Freehold
- 房屋子类: Detached
- DirectionFaces: South
- GarageType: Attached
- 路线: East on Arkell from Gordon, turn right onto Summerfield Dr. Right onto Amsterdam Cres, fifth house on the left.
- 纳税年度: 2025
- 停车位特点: Private Double
- ParkingSpaces: 2
- 停车位总数: 4
- WashroomsType1: 1
- WashroomsType1Level: Main
- WashroomsType2: 1
- WashroomsType2Level: Second
- WashroomsType3: 1
- WashroomsType3Level: Second
- BedroomsAboveGrade: 3
- 内部特点: Sump Pump, Water Softener
- 地下室: Unfinished, Full
- Cooling: Central Air
- HeatSource: Gas
- HeatType: Forced Air
- ConstructionMaterials: Vinyl Siding, Brick
- 外部特点: Porch
- 屋顶: Asphalt Shingle
- 泳池特点: None
- 下水道: Sewer
- 基建详情: Poured Concrete
- 地块号: 711863026
- LotSizeUnits: Feet
- LotDepth: 104.99
- LotWidth: 36.75
- PropertyFeatures: Fenced Yard
| 学校名称 | 类型 | Grades | Catchment | 距离 |
|---|---|---|---|---|
| {{ item.school_type }} | {{ item.school_grades }} | {{ item.is_catchment? 'In Catchment': '' }} | {{ item.distance }} |


