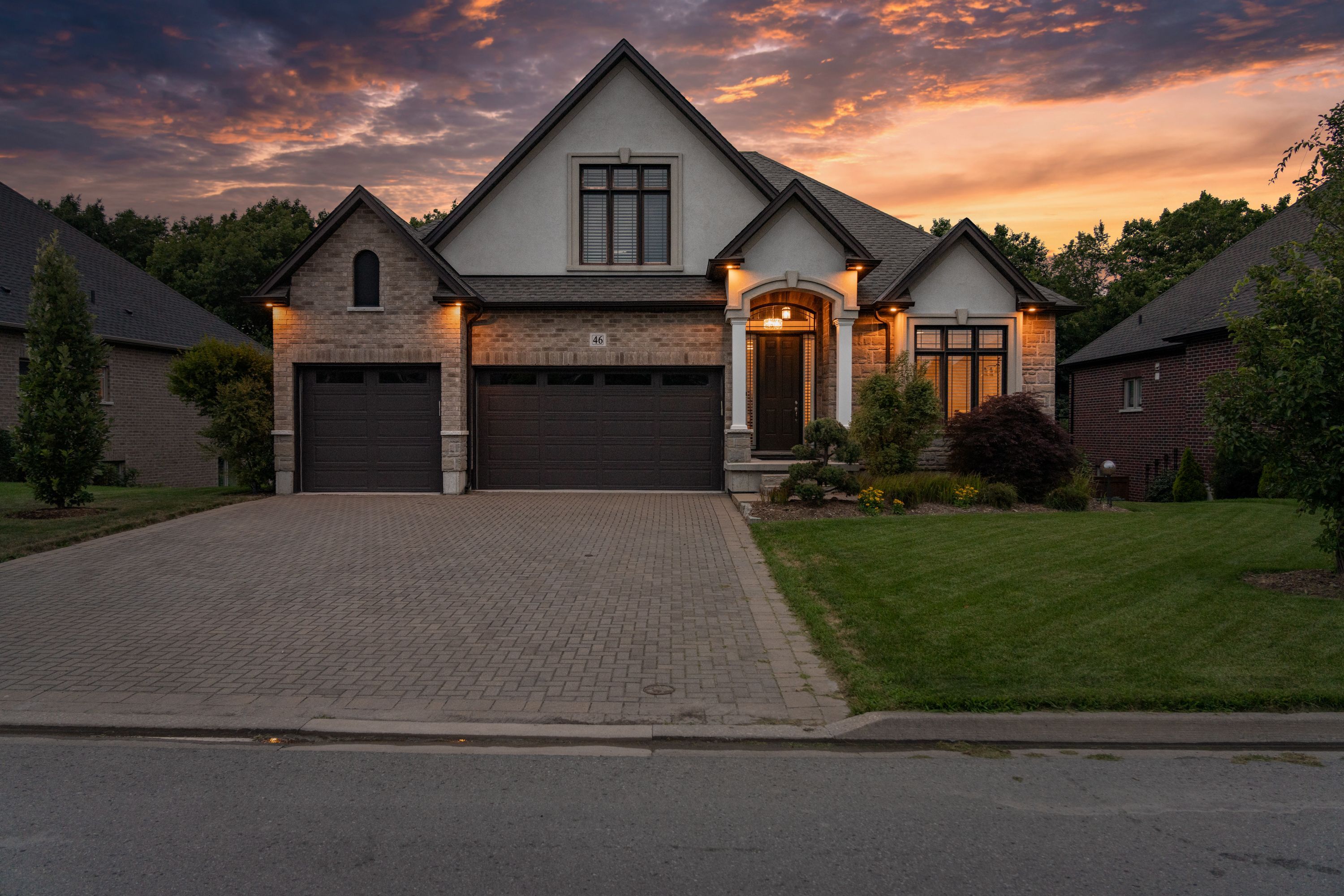$2,149,000
46 Philmori Boulevard, Pelham, ON L0S 1E5
662 - Fonthill, Pelham,
 Properties with this icon are courtesy of
TRREB.
Properties with this icon are courtesy of
TRREB.![]()
Tucked back into one of Niagara's most prestigious neighbourhoods is this heart stoppingly beautiful stacked stone and stucco loft bungalow. Beautifully landscaped large property backing onto the Niagara Escarpment on the "Fonthill Kame" which is the highest point in the Niagara Region and overlooks the beautiful receding escarpment and surrounding area.3 beds up + 2 below grade. 4 baths. 3 door full sized 3 car garage. Main floor primary with extremely large walk in closet and primary ensuite including freestanding tub and walk-in shower as well as double sink vanity with granite countertop. Main floor laundry/mud room at garage entry.Large separated pantry beside the mudroom. Front foyer/bedroom at main entry. Large main floor bathroom with walk in shower and huge vanity with granite countertop. Gourmet kitchen with led showpiece top cabinets and massive prep/breakfast island with granite counters. Showpiece black walnut engineered hardwood flooring throughout the main floor with gorgeous tile in the kitchen and baths. Absolutely stunning oak staircase with full height newel posts and matching oak balusters, railings and steps lead to the private loft suite with large bedroom, full size 4 piece bathroom, and study/living area overlooking the main floor. Main floor deck walkout with beautiful direct views of the escarpment behind the home and amazing vantage point overlooking the receding valley all the way down to Lookout Point Golf and country Club. The lower level is at grade in rear with full size windows and basement walkout to covered patio and entertaining area. Lower level includes 2 large bedrooms plus a beautiful 3 piece bath and open entertainment area. Finishing off the lower level is the utility room with hot water on demand system, cold storage room, and separate storage room with sump as well as closets for linens and more storage. Basement professionally finished by the builder.
- HoldoverDays: 90
- 建筑样式: Bungaloft
- 房屋种类: Residential Freehold
- 房屋子类: Detached
- DirectionFaces: North
- GarageType: Built-In
- 路线: Highway 20 to Haist to Brewerton Blvd to Buckely Terrace to Philmori Blvd.
- 纳税年度: 2025
- 停车位特点: Private Triple
- ParkingSpaces: 6
- 停车位总数: 9
- WashroomsType1: 1
- WashroomsType1Level: Main
- WashroomsType2: 1
- WashroomsType2Level: Main
- WashroomsType3: 1
- WashroomsType3Level: Second
- WashroomsType4: 1
- WashroomsType4Level: Lower
- BedroomsAboveGrade: 3
- BedroomsBelowGrade: 2
- 内部特点: Auto Garage Door Remote, Carpet Free, ERV/HRV, In-Law Capability, On Demand Water Heater, Primary Bedroom - Main Floor
- 地下室: Finished with Walk-Out, Full
- Cooling: Central Air
- HeatSource: Gas
- HeatType: Forced Air
- LaundryLevel: Main Level
- ConstructionMaterials: Stone, Stucco (Plaster)
- 外部特点: Landscaped, Backs On Green Belt, Deck
- 屋顶: Asphalt Shingle
- 泳池特点: None
- 下水道: Sewer
- 基建详情: Poured Concrete
- 地块号: 640350951
- LotSizeUnits: Feet
- LotDepth: 134
- LotWidth: 70.59
| 学校名称 | 类型 | Grades | Catchment | 距离 |
|---|---|---|---|---|
| {{ item.school_type }} | {{ item.school_grades }} | {{ item.is_catchment? 'In Catchment': '' }} | {{ item.distance }} |


